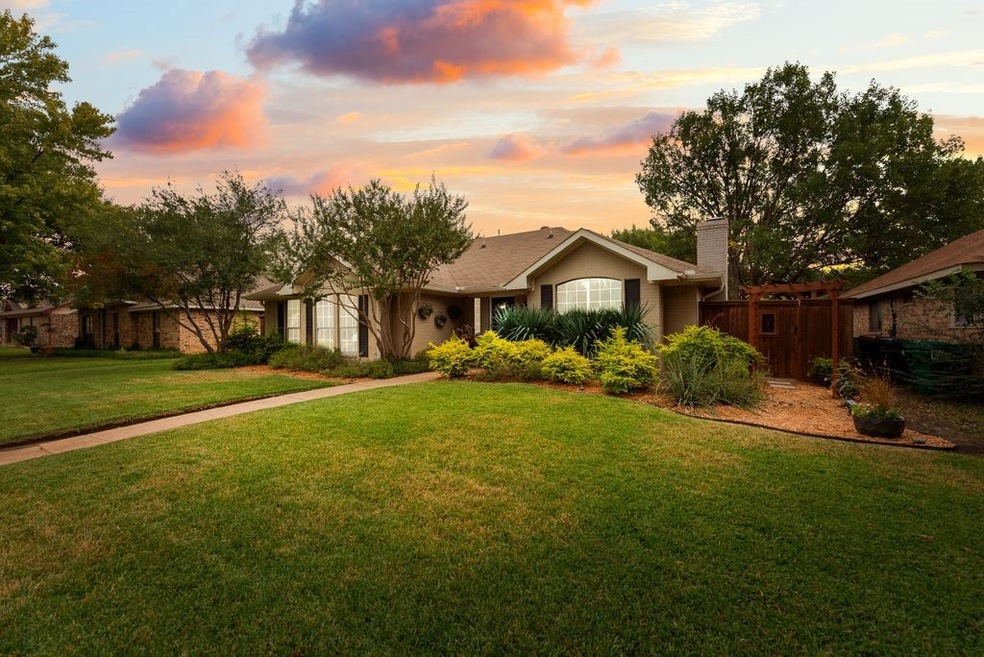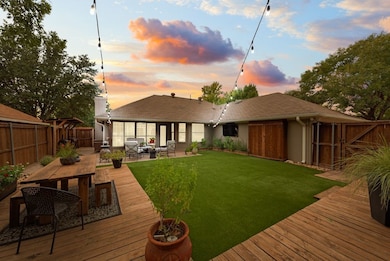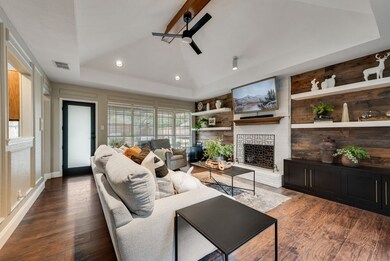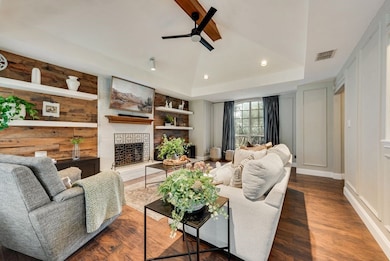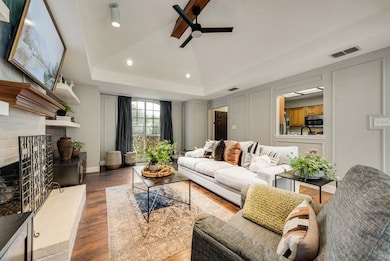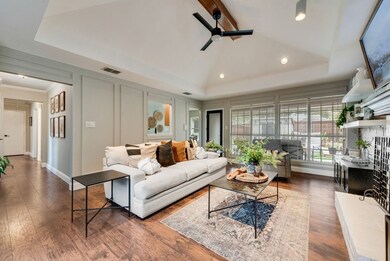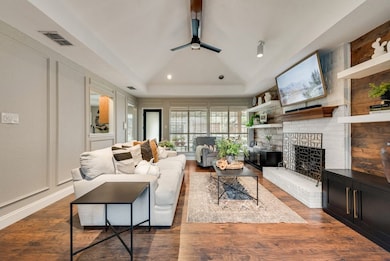2001 Jasmine St Denton, TX 76205
Denia NeighborhoodEstimated payment $2,122/month
Highlights
- Deck
- Outdoor Living Area
- Covered Patio or Porch
- Denton High School Rated A-
- Private Yard
- 2 Car Attached Garage
About This Home
Interior Designer's Home! From the moment you pull up to this home, you'll be able to see the thought and skill put into choosing every color, finish, and product used in the updating of this beautiful one-story home. The bathrooms have been completely updated with high-end finishes. There is a spacious, neutral kitchen that opens to the breakfast nook with a view of the open living room. There is a wall of windows overlooking the meticulously finished out backyard complete with a large covered patio, a turf yard, large fully finished shed with electricity, and a spacious deck with ample seating areas. Luxury vinyl flooring throughout means easy care and no carpet to worry about. The primary bedroom has a large en suite bathroom with two walk-in closets. You'll need to see this gorgeous home in person to truly be able to take in all of it's beauty!
Home Details
Home Type
- Single Family
Est. Annual Taxes
- $5,546
Year Built
- Built in 1986
Lot Details
- 7,492 Sq Ft Lot
- Wood Fence
- Perimeter Fence
- Landscaped
- Interior Lot
- Private Yard
Parking
- 2 Car Attached Garage
- Inside Entrance
- Parking Accessed On Kitchen Level
- Alley Access
- Rear-Facing Garage
- Single Garage Door
- Driveway
Home Design
- Brick Exterior Construction
- Slab Foundation
Interior Spaces
- 1,295 Sq Ft Home
- 1-Story Property
- Ceiling Fan
- Decorative Lighting
- Fireplace Features Masonry
- Dishwasher
Bedrooms and Bathrooms
- 3 Bedrooms
- Walk-In Closet
- 2 Full Bathrooms
Laundry
- Laundry in Utility Room
- Washer and Electric Dryer Hookup
Outdoor Features
- Deck
- Covered Patio or Porch
- Outdoor Living Area
- Rain Gutters
Schools
- Borman Elementary School
- Denton High School
Utilities
- Central Heating and Cooling System
- Underground Utilities
- Cable TV Available
Community Details
- Laurel Add Subdivision
- Laundry Facilities
Listing and Financial Details
- Legal Lot and Block 27 / 4
- Assessor Parcel Number R22875
Map
Home Values in the Area
Average Home Value in this Area
Tax History
| Year | Tax Paid | Tax Assessment Tax Assessment Total Assessment is a certain percentage of the fair market value that is determined by local assessors to be the total taxable value of land and additions on the property. | Land | Improvement |
|---|---|---|---|---|
| 2025 | $4,093 | $287,351 | $99,484 | $187,867 |
| 2024 | $5,289 | $273,996 | $0 | $0 |
| 2023 | $3,559 | $249,087 | $104,720 | $213,143 |
| 2022 | $4,807 | $226,443 | $56,100 | $187,430 |
| 2021 | $4,576 | $217,810 | $44,880 | $172,930 |
| 2020 | $4,278 | $187,143 | $44,880 | $142,263 |
| 2019 | $4,199 | $176,000 | $44,880 | $134,120 |
| 2018 | $3,865 | $160,000 | $37,400 | $122,600 |
| 2017 | $3,805 | $153,948 | $37,400 | $116,548 |
| 2016 | $3,257 | $131,783 | $23,936 | $107,847 |
| 2015 | $2,659 | $116,000 | $23,936 | $92,064 |
| 2013 | -- | $111,624 | $23,936 | $87,688 |
Property History
| Date | Event | Price | List to Sale | Price per Sq Ft |
|---|---|---|---|---|
| 10/27/2025 10/27/25 | Pending | -- | -- | -- |
| 10/25/2025 10/25/25 | For Sale | $315,000 | -- | $243 / Sq Ft |
Purchase History
| Date | Type | Sale Price | Title Company |
|---|---|---|---|
| Special Warranty Deed | -- | None Available | |
| Trustee Deed | $95,400 | None Available | |
| Vendors Lien | -- | Reunion Title | |
| Warranty Deed | -- | -- |
Mortgage History
| Date | Status | Loan Amount | Loan Type |
|---|---|---|---|
| Previous Owner | $105,000 | New Conventional | |
| Previous Owner | $111,300 | Fannie Mae Freddie Mac | |
| Previous Owner | $52,000 | No Value Available |
Source: North Texas Real Estate Information Systems (NTREIS)
MLS Number: 21092397
APN: R22875
- 2000 Jasmine St
- 1906 Camellia St
- 2102 Jasmine St
- 2110 Azalea St
- 2416 Skara Brae Dr
- 2316 Glasgow Way
- 2400 Glasgow Way
- PARROT Plan at Eagle Creek
- LARK Plan at Eagle Creek
- ROBIN Plan at Eagle Creek
- Texas Mockingbird Plan at Eagle Creek
- Kingbird Plan at Eagle Creek
- Plan 2824 at Eagle Creek
- MALLARD Plan at Eagle Creek
- Plan 2444 Modeled at Eagle Creek
- Plan 2501 at Eagle Creek
- SWAN Plan at Eagle Creek
- QUAIL Plan at Eagle Creek
- Plan 1581 at Eagle Creek
- OWL Plan at Eagle Creek
