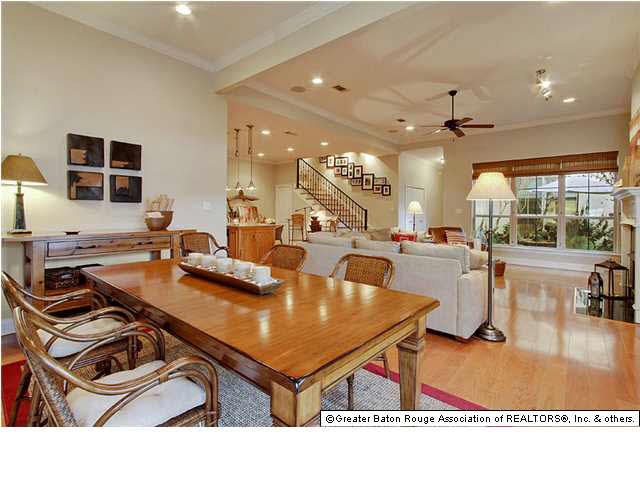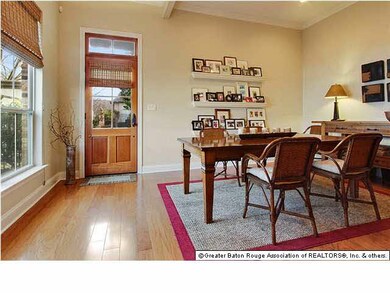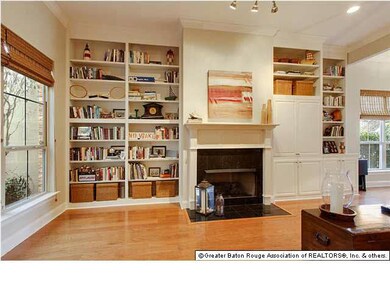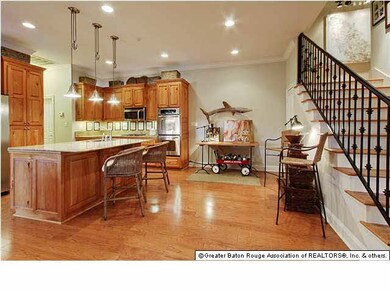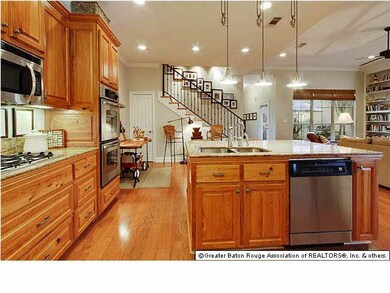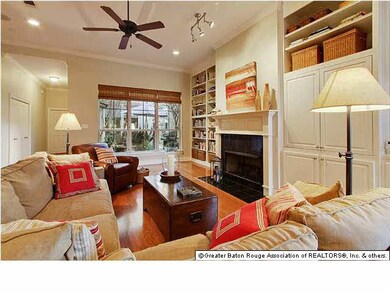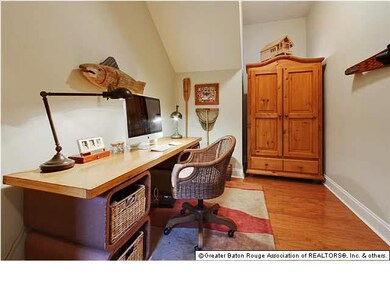
2001 Lac Cache Ct Baton Rouge, LA 70816
Broadmoor/Sherwood NeighborhoodHighlights
- Lake Front
- New Orleans Architecture
- Sun or Florida Room
- Gated Community
- Wood Flooring
- Home Office
About This Home
As of June 2021Upscale end unit townhome in a quaint gated community on the lake. This one features an array of amenities both inside and out. The interior has an open floor plan with large kitchen, living and dining areas giving access to the unit's private courtyard. The kitchen boasts slab granite counters, stainless appliances and a center island. The living areas all feature wood flooring and are accented beautifully with the staircase and its iron banister as well as the fireplace and custom built-in book shelves. Also downstairs, you'll find an office and the master, each of which have wood flooring, as well. French doors in the master offer a view and access to the lake. There is a common area upstairs, as well as the two guest bedrooms, along with access to the second story balcony overlooking the lake. Owners can enjoy the walking path around the lake, as well as the large community deck just a few units down. Measurements now warranted by REALTOR.
Last Agent to Sell the Property
Coldwell Banker ONE License #0000019453 Listed on: 01/27/2014

Townhouse Details
Home Type
- Townhome
Est. Annual Taxes
- $2,920
Year Built
- Built in 2007
Lot Details
- Lot Dimensions are 30x107.5
- Lake Front
- Landscaped
HOA Fees
- $50 Monthly HOA Fees
Home Design
- New Orleans Architecture
- Brick Exterior Construction
- Slab Foundation
- Asphalt Shingled Roof
- Stucco
Interior Spaces
- 2,502 Sq Ft Home
- 1-Story Property
- Built-in Bookshelves
- Crown Molding
- Ceiling height of 9 feet or more
- Ceiling Fan
- Gas Log Fireplace
- Window Treatments
- Living Room
- Breakfast Room
- Formal Dining Room
- Home Office
- Sun or Florida Room
- Water Views
- Attic Access Panel
- Home Security System
- Electric Dryer Hookup
Kitchen
- <<builtInOvenToken>>
- Gas Cooktop
- <<microwave>>
- Ice Maker
- Dishwasher
- Disposal
Flooring
- Wood
- Carpet
- Ceramic Tile
Bedrooms and Bathrooms
- 3 Bedrooms
- En-Suite Primary Bedroom
- Walk-In Closet
Parking
- 2 Car Garage
- Garage Door Opener
Outdoor Features
- Balcony
- Covered patio or porch
- Exterior Lighting
Location
- Mineral Rights
Utilities
- Multiple cooling system units
- Central Heating
- Cable TV Available
Community Details
Security
- Gated Community
- Fire and Smoke Detector
Ownership History
Purchase Details
Purchase Details
Home Financials for this Owner
Home Financials are based on the most recent Mortgage that was taken out on this home.Purchase Details
Home Financials for this Owner
Home Financials are based on the most recent Mortgage that was taken out on this home.Purchase Details
Purchase Details
Similar Homes in Baton Rouge, LA
Home Values in the Area
Average Home Value in this Area
Purchase History
| Date | Type | Sale Price | Title Company |
|---|---|---|---|
| Deed | -- | None Listed On Document | |
| Deed | -- | None Listed On Document | |
| Cash Sale Deed | $286,000 | Titleplus Llc | |
| Warranty Deed | $297,500 | -- | |
| Warranty Deed | $295,000 | -- | |
| Public Action Common In Florida Clerks Tax Deed Or Tax Deeds Or Property Sold For Taxes | $160 | -- |
Mortgage History
| Date | Status | Loan Amount | Loan Type |
|---|---|---|---|
| Previous Owner | $286,000 | New Conventional | |
| Previous Owner | $238,000 | New Conventional |
Property History
| Date | Event | Price | Change | Sq Ft Price |
|---|---|---|---|---|
| 06/04/2021 06/04/21 | Sold | -- | -- | -- |
| 05/02/2021 05/02/21 | Pending | -- | -- | -- |
| 04/15/2021 04/15/21 | For Sale | $297,500 | -2.5% | $119 / Sq Ft |
| 03/27/2014 03/27/14 | Sold | -- | -- | -- |
| 02/17/2014 02/17/14 | Pending | -- | -- | -- |
| 01/27/2014 01/27/14 | For Sale | $305,000 | -- | $122 / Sq Ft |
Tax History Compared to Growth
Tax History
| Year | Tax Paid | Tax Assessment Tax Assessment Total Assessment is a certain percentage of the fair market value that is determined by local assessors to be the total taxable value of land and additions on the property. | Land | Improvement |
|---|---|---|---|---|
| 2024 | $2,920 | $31,670 | $5,000 | $26,670 |
| 2023 | $2,920 | $27,170 | $5,000 | $22,170 |
| 2022 | $3,244 | $27,170 | $5,000 | $22,170 |
| 2021 | $3,296 | $28,250 | $5,000 | $23,250 |
| 2020 | $3,274 | $28,250 | $5,000 | $23,250 |
| 2019 | $3,421 | $28,250 | $5,000 | $23,250 |
| 2018 | $3,379 | $28,250 | $5,000 | $23,250 |
| 2017 | $3,379 | $28,250 | $5,000 | $23,250 |
| 2016 | $2,517 | $28,250 | $5,000 | $23,250 |
| 2015 | $2,520 | $28,250 | $5,000 | $23,250 |
| 2014 | $2,512 | $28,250 | $5,000 | $23,250 |
| 2013 | -- | $23,800 | $5,000 | $18,800 |
Agents Affiliated with this Home
-
Linda Gaspard

Seller's Agent in 2021
Linda Gaspard
RE/MAX Select
(225) 335-7653
9 in this area
207 Total Sales
-
Scott Gaspard
S
Seller Co-Listing Agent in 2021
Scott Gaspard
RE/MAX Select
(985) 662-5600
26 in this area
471 Total Sales
-
Jan King

Buyer's Agent in 2021
Jan King
Keller Williams Realty Red Stick Partners
(225) 229-2422
8 in this area
109 Total Sales
-
Matt Noel

Seller's Agent in 2014
Matt Noel
Coldwell Banker ONE
(225) 931-9723
6 in this area
145 Total Sales
-
Margaret Bach
M
Buyer's Agent in 2014
Margaret Bach
Latter & Blum
(225) 763-3297
1 in this area
42 Total Sales
Map
Source: Greater Baton Rouge Association of REALTORS®
MLS Number: 201401073
APN: 01387952
- 2022 Lac Cache Ct
- 2020 Lac Cache Ct
- 2009 Lac Cache Ct
- 11110 Boardwalk Dr Unit 41
- 10970 Darius Dr
- 10926 Old Hammond Hwy Unit 27
- 10926 Old Hammond Hwy Unit 20
- 2455 Aubin Ln
- 1867 Stonegate Ct
- 2606 Toulon Dr
- 1044 S Sherwood Forest Blvd
- 2702 Magellan Dr
- 2840 Magazine Dr
- 11331 Old Hammond Hwy
- 10648 Classique Dr
- 11583 Sewanee Dr
- 2901 Caroljack Dr
- 11620 Old Hammond Hwy
- 10344 Old Hammond Hwy
- 10379 Cinquefoil Ave
