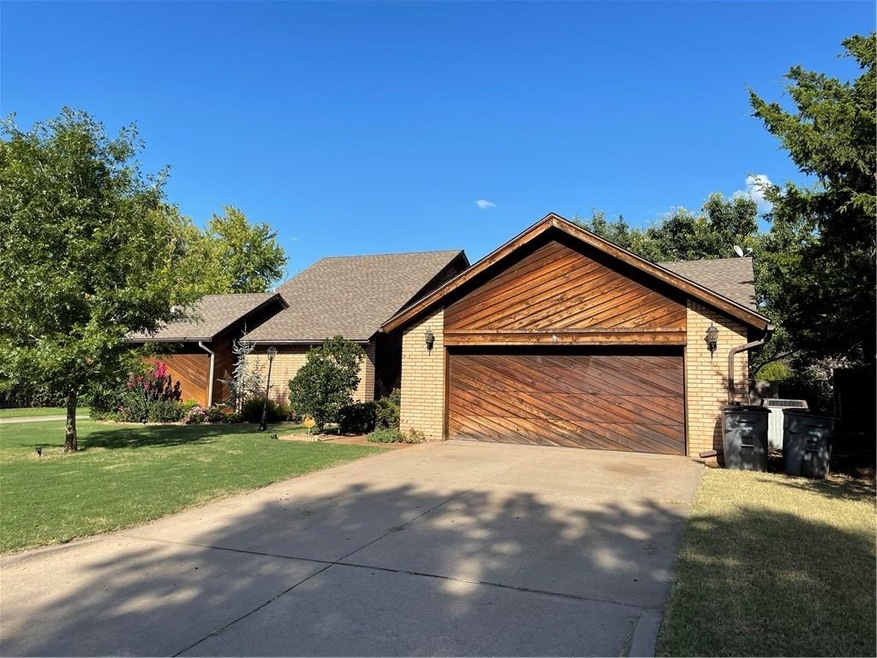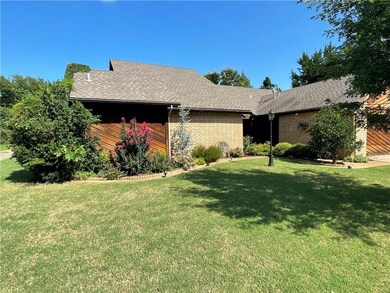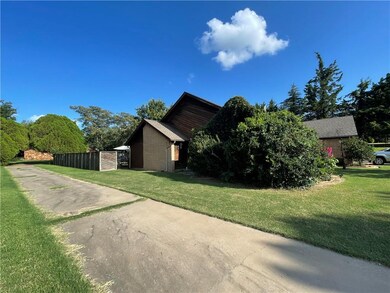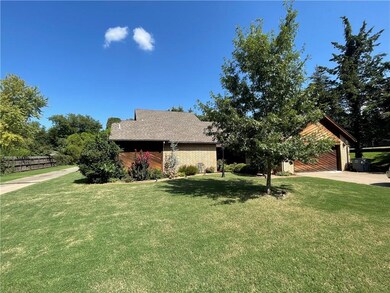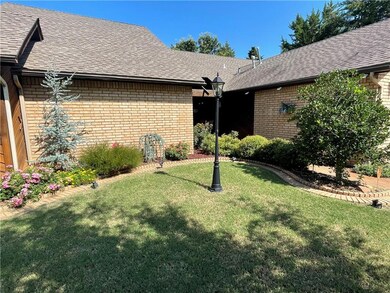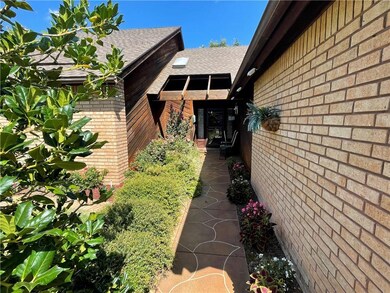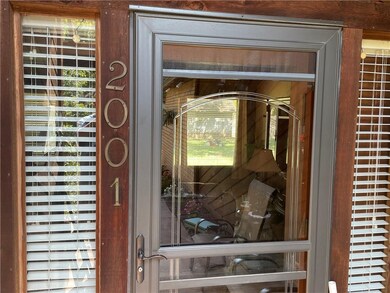
2001 NE 29th St Lawton, OK 73507
Estimated Value: $253,852 - $274,000
Highlights
- Traditional Architecture
- 2 Car Attached Garage
- Open Patio
- Wood Flooring
- Interior Lot
- Home Security System
About This Home
As of November 2021WELCOME HOME! Well maintained, move in ready home in nice established neighborhood. This beautiful brick home features cedar siding and a cedar wooden privacy fence. Quality throughout includes granite counters with natural stone backsplash in the kitchen, engineered hardwood flooring in kitchen, dining and all bedrooms, wood look ceramic tile in entryway, hallway, living and dining rooms and a beautiful wood ceiling in living and dining room areas. Master bath features double sink vanity with ceramic tile and soaker tub and tiled shower. Hall bathroom features marble counter top with beautiful tiled shower. Stainless steel appliances include a double oven and 4 burner electric cook top. Ceiling fans in all rooms. Nice spacious fenced in back yard features 2 outbuildings and a small sitting area just off of mud room. Home also features a security system, an inground water sprinkler system in addition to solar lights on the fascia of the home. Come look at this beauty today!
Last Buyer's Agent
Non MLS Member
Home Details
Home Type
- Single Family
Year Built
- Built in 1986
Lot Details
- 9,448 Sq Ft Lot
- Lot Dimensions are 90 x 150
- Wood Fence
- Interior Lot
Parking
- 2 Car Attached Garage
- Garage Door Opener
- Driveway
Home Design
- Traditional Architecture
- Slab Foundation
- Brick Frame
- Composition Roof
Interior Spaces
- 2,133 Sq Ft Home
- 1-Story Property
- Fireplace Features Masonry
Kitchen
- Built-In Oven
- Electric Oven
- Built-In Range
- Dishwasher
- Disposal
Flooring
- Wood
- Tile
Bedrooms and Bathrooms
- 3 Bedrooms
- 2 Full Bathrooms
Home Security
- Home Security System
- Fire and Smoke Detector
Outdoor Features
- Open Patio
- Outbuilding
Schools
- Pioneer Park Elementary School
- Macarthur Middle School
- Macarthur High School
Utilities
- Central Heating and Cooling System
Listing and Financial Details
- Legal Lot and Block 0007 / 0001
Ownership History
Purchase Details
Purchase Details
Home Financials for this Owner
Home Financials are based on the most recent Mortgage that was taken out on this home.Purchase Details
Similar Homes in Lawton, OK
Home Values in the Area
Average Home Value in this Area
Purchase History
| Date | Buyer | Sale Price | Title Company |
|---|---|---|---|
| Hulse Samantha | -- | None Listed On Document | |
| Hulse Samantha | $235,000 | Title & Closing Llc | |
| Miller Roger L | $143,000 | -- |
Mortgage History
| Date | Status | Borrower | Loan Amount |
|---|---|---|---|
| Previous Owner | Hulse Samantha | $235,000 | |
| Previous Owner | Miller Roger L | $153,800 | |
| Previous Owner | Miller Roger L | $133,350 | |
| Previous Owner | Miller Roger L | $26,000 |
Property History
| Date | Event | Price | Change | Sq Ft Price |
|---|---|---|---|---|
| 11/02/2021 11/02/21 | Sold | $235,000 | -3.9% | $110 / Sq Ft |
| 09/20/2021 09/20/21 | Pending | -- | -- | -- |
| 08/28/2021 08/28/21 | For Sale | $244,500 | -- | $115 / Sq Ft |
Tax History Compared to Growth
Tax History
| Year | Tax Paid | Tax Assessment Tax Assessment Total Assessment is a certain percentage of the fair market value that is determined by local assessors to be the total taxable value of land and additions on the property. | Land | Improvement |
|---|---|---|---|---|
| 2024 | -- | $27,781 | $4,275 | $23,506 |
| 2023 | $0 | $26,497 | $2,531 | $23,966 |
| 2022 | $2,809 | $26,354 | $2,531 | $23,823 |
| 2021 | $1,876 | $19,333 | $2,531 | $16,802 |
| 2020 | $1,807 | $18,770 | $2,531 | $16,239 |
| 2019 | $1,835 | $19,171 | $2,531 | $16,640 |
| 2018 | $1,829 | $19,371 | $2,531 | $16,840 |
| 2017 | $1,572 | $19,371 | $2,531 | $16,840 |
| 2016 | $1,631 | $19,551 | $2,531 | $17,020 |
| 2015 | $1,658 | $19,551 | $2,531 | $17,020 |
| 2014 | $1,644 | $19,574 | $2,531 | $17,043 |
Agents Affiliated with this Home
-
Mike Gregg

Seller's Agent in 2021
Mike Gregg
RE/MAX
(405) 240-6037
135 Total Sales
-
N
Buyer's Agent in 2021
Non MLS Member
Map
Source: MLSOK
MLS Number: 973761
APN: 0037384
- 3004 NE Heritage Ln
- 1418 NE Independence Ave
- 1911 NE 35th St
- 1606 NE 36th St
- 3612 NE Richmond St
- 3510 NE 35th St
- 3525 NE 35th St
- 2312 NE 36th St
- 3701 NE Madison Ave
- 3703 NE Cypress Ln
- 3002 NE Muse Cir
- 3708 NE Eastlake Dr
- 3705 NE Richmond St
- 3707 NE Madison Ave
- 3213 NE Shelter Creek Dr
- 2808 NE Scottsdale Cir
- 3902 NE Shenandoah
- 2438 NE Falcon Ln
- 2421 NE Falcon Ln
- 3328 NE Brentwood Dr
- 2001 NE 29th St
- 2902 NE Mesa Verde Rd
- 2904 NE Mesa Verde Rd
- 2005 NE 29th St
- 2003 NE 29th St
- 2529 NE Heritage Creek Dr
- 2906 NE Mesa Verde Rd
- 2527 NE Heritage Creek Dr
- 2908 NE Mesa Verde Rd
- 1808 NE 29th St
- 2901 NE Heritage Dr
- 1807 NE 29th St
- 2903 NE Heritage Dr
- 2004 NE Flower Mound Rd
- 2525 NE Heritage Creek Dr
- 2907 NE Heritage Dr
- 1806 NE Mesa Verde Rd
- 2542 NE Heritage Creek Dr
- 2805 NE Heritage Dr
- 2911 NE Heritage Dr
