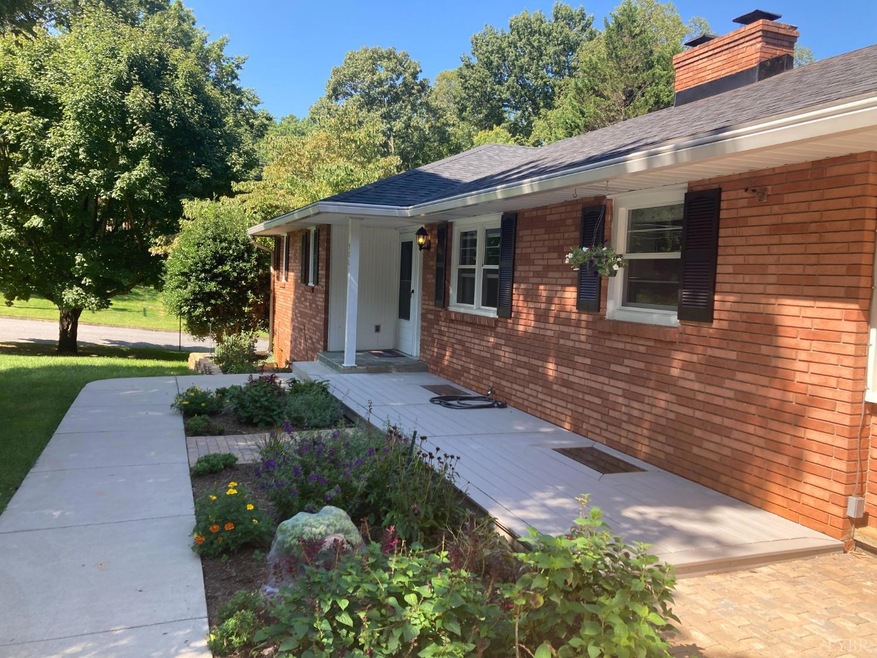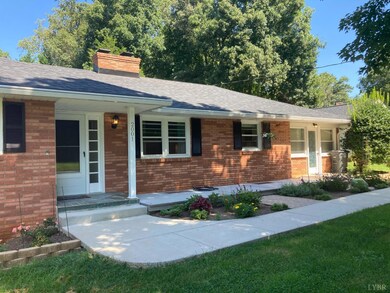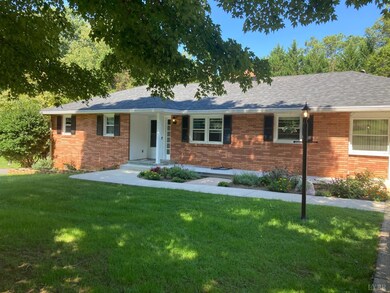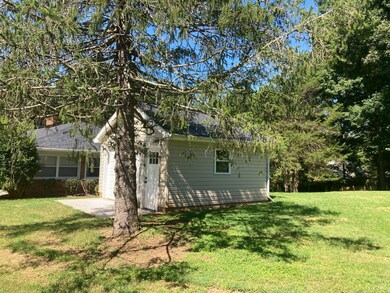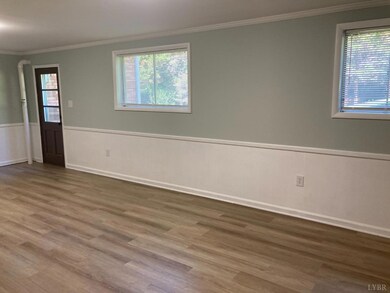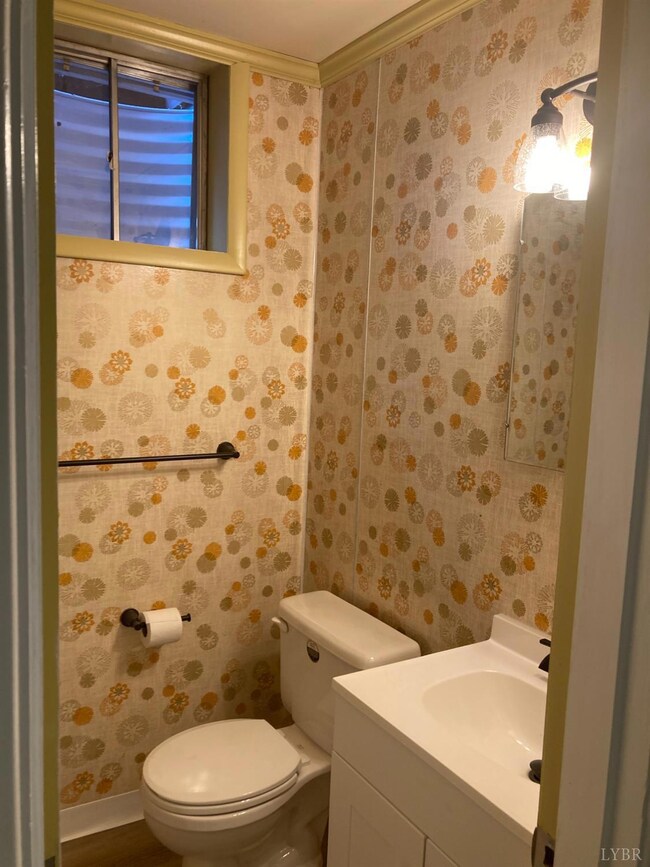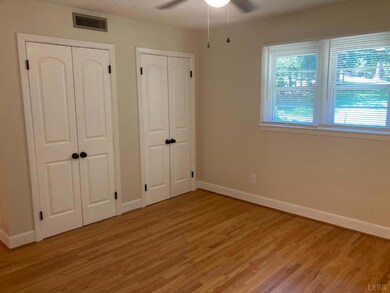
2001 Overbrook Rd Lynchburg, VA 24501
Tate Springs NeighborhoodHighlights
- 0.76 Acre Lot
- Wood Flooring
- Game Room
- Living Room with Fireplace
- Workshop
- Shed
About This Home
As of November 2024This lovely mid-century-modern home was built in 1960 and features the quality construction of that time period including hardwood floors, plaster walls, brick construction and full walk out basement (partially finished). The home is located in a quiet neighborhood very near Lynchburg General Hospital, in a park-like setting on a double lot, approximately of an acre. The home has many updates including new roof in May 2024, new kitchen with granite counters, stainless appliances and under cabinet lighting, new windows, Newer HVAC and 2 new bathrooms. The detached garage sits on the side of the house and could be converted to an office space as it has electrical and HVAC. Apartment in lower level has separate driveway, two separate entrances and separate electric meter. Currently occupied by a very quiet, long term tenant who wants to stay. The apartment was updated in 2019 and includes a new kitchen and appliances and a washer/dryer in the unit.
Last Agent to Sell the Property
Mark A. Dalton & Co., Inc. License #0225225904 Listed on: 08/29/2024
Last Buyer's Agent
Jordan Smith
Keeton & Co Real Estate License #0225248313

Home Details
Home Type
- Single Family
Est. Annual Taxes
- $2,600
Year Built
- Built in 1960
Lot Details
- 0.76 Acre Lot
- Landscaped
- Property is zoned R-2
Home Design
- Shingle Roof
- Plaster
Interior Spaces
- 2,814 Sq Ft Home
- 1-Story Property
- Ceiling Fan
- Multiple Fireplaces
- Living Room with Fireplace
- Game Room
- Attic Access Panel
- Fire and Smoke Detector
Kitchen
- Self-Cleaning Oven
- Electric Range
- Microwave
- Dishwasher
- Disposal
Flooring
- Wood
- Vinyl Plank
- Vinyl
Laundry
- Dryer
- Washer
Finished Basement
- Heated Basement
- Walk-Out Basement
- Basement Fills Entire Space Under The House
- Interior and Exterior Basement Entry
- Fireplace in Basement
- Apartment Living Space in Basement
- Workshop
- Laundry in Basement
Parking
- 1 Car Detached Garage
- Driveway
- Off-Street Parking
Outdoor Features
- Shed
Schools
- Dearington Elementary School
- Linkhorne Midl Middle School
- E. C. Glass High School
Utilities
- Window Unit Cooling System
- Heat Pump System
- Hot Water Heating System
- Electric Water Heater
- High Speed Internet
- Cable TV Available
Community Details
- Net Lease
Listing and Financial Details
- Assessor Parcel Number 00603025-00603024
Ownership History
Purchase Details
Home Financials for this Owner
Home Financials are based on the most recent Mortgage that was taken out on this home.Purchase Details
Home Financials for this Owner
Home Financials are based on the most recent Mortgage that was taken out on this home.Purchase Details
Purchase Details
Similar Homes in Lynchburg, VA
Home Values in the Area
Average Home Value in this Area
Purchase History
| Date | Type | Sale Price | Title Company |
|---|---|---|---|
| Deed | $380,000 | Chicago National Title | |
| Deed | $203,000 | Absolute Title Settlement | |
| Interfamily Deed Transfer | -- | None Available | |
| Interfamily Deed Transfer | -- | None Available | |
| Deed | -- | None Available |
Mortgage History
| Date | Status | Loan Amount | Loan Type |
|---|---|---|---|
| Previous Owner | $184,800 | New Conventional | |
| Previous Owner | $182,700 | New Conventional |
Property History
| Date | Event | Price | Change | Sq Ft Price |
|---|---|---|---|---|
| 11/01/2024 11/01/24 | Sold | $380,000 | -1.8% | $135 / Sq Ft |
| 09/19/2024 09/19/24 | Pending | -- | -- | -- |
| 08/29/2024 08/29/24 | For Sale | $386,900 | +90.6% | $137 / Sq Ft |
| 11/19/2018 11/19/18 | Sold | $203,000 | -3.3% | $64 / Sq Ft |
| 10/09/2018 10/09/18 | Pending | -- | -- | -- |
| 10/02/2018 10/02/18 | For Sale | $209,900 | -- | $66 / Sq Ft |
Tax History Compared to Growth
Tax History
| Year | Tax Paid | Tax Assessment Tax Assessment Total Assessment is a certain percentage of the fair market value that is determined by local assessors to be the total taxable value of land and additions on the property. | Land | Improvement |
|---|---|---|---|---|
| 2024 | $2,350 | $264,000 | $35,000 | $229,000 |
| 2023 | $2,350 | $264,000 | $35,000 | $229,000 |
| 2022 | $1,970 | $191,300 | $35,000 | $156,300 |
| 2021 | $2,123 | $191,300 | $35,000 | $156,300 |
| 2020 | $1,946 | $175,300 | $28,000 | $147,300 |
| 2019 | $1,946 | $175,300 | $28,000 | $147,300 |
| 2018 | $1,815 | $163,500 | $26,000 | $137,500 |
| 2017 | $1,815 | $163,500 | $26,000 | $137,500 |
| 2016 | $1,815 | $163,500 | $26,000 | $137,500 |
| 2015 | $1,361 | $163,500 | $26,000 | $137,500 |
| 2014 | $454 | $163,500 | $26,000 | $137,500 |
Agents Affiliated with this Home
-
Nina Davenport
N
Seller's Agent in 2024
Nina Davenport
Mark A. Dalton & Co., Inc.
(856) 745-9679
1 in this area
21 Total Sales
-
J
Buyer's Agent in 2024
Jordan Smith
Keeton & Co Real Estate
-
D
Seller's Agent in 2018
Doris Brammer
John Stewart Walker, Inc
Map
Source: Lynchburg Association of REALTORS®
MLS Number: 354359
APN: 006-03-025
- 1833 Hillsdale Rd
- 1829 Hillsdale Rd
- 2056 Overbrook Rd
- 127 Courtney Springs Dr
- 922 Elmwood Ave
- 917 Elmwood Ave
- 914 Elmwood Ave
- 111 Courtney Springs Dr
- 910 Elmwood Ave
- 114 Courtney Springs Dr
- 807 Elmwood Ave
- 302 Molly Stark Trail
- 309 Patrick St
- 706 Elmwood Ave
- 202 Waughs Landing Dr
- 301 Smyth St
- 118 Morgan St
- 3219 Downing Dr
- 1625 Belfield Place
- 206 Morgan St
