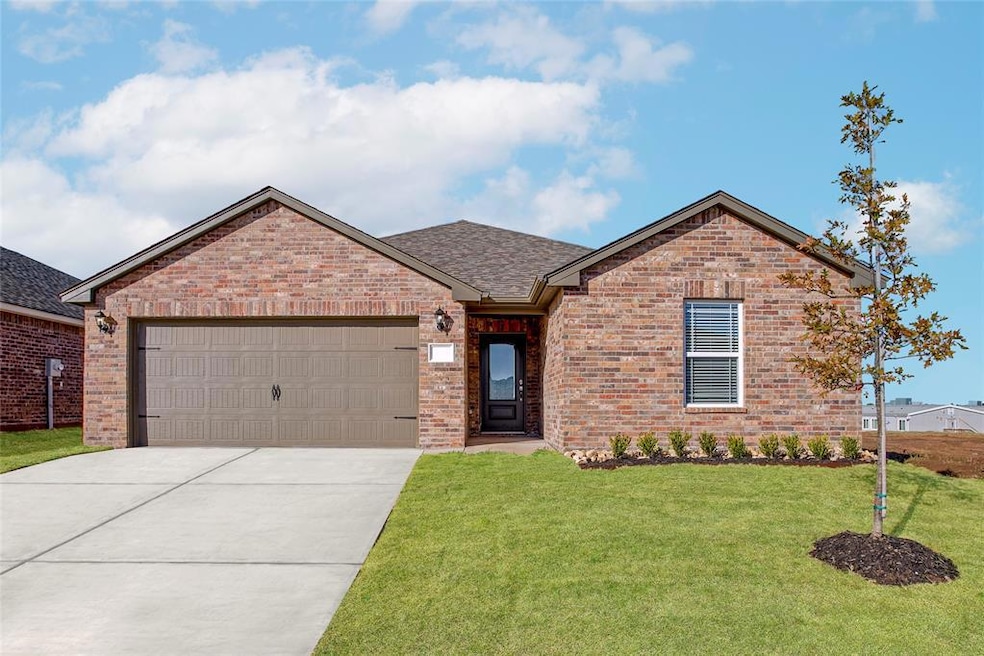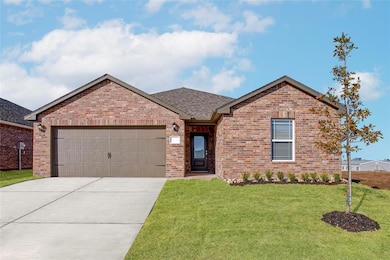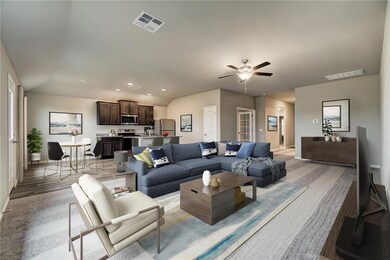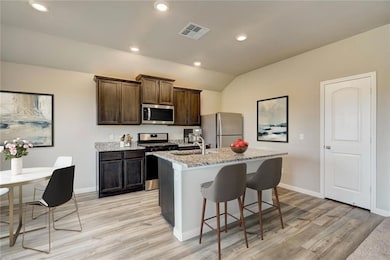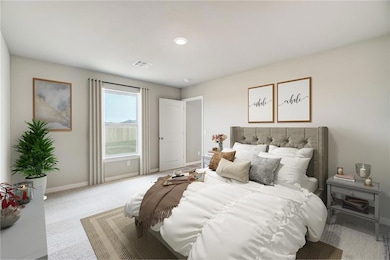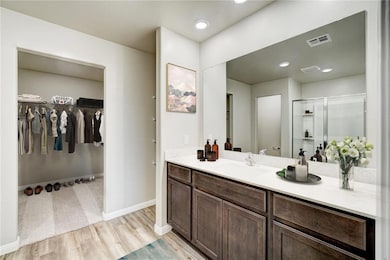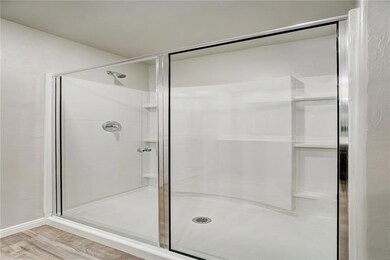2001 Palmatum Rd El Reno, OK 73036
Estimated payment $1,858/month
Highlights
- Traditional Architecture
- Covered Patio or Porch
- Interior Lot
- Maple School Rated A
- 2 Car Attached Garage
- Home Security System
About This Home
You'll love to call this brand NEW 3-bedroom, HOME! Pulling up to this stunning home with amazing curb appeal will be the best part of your day! The open kitchen and spacious family room are an entertainer's dream come true! Loaded with gorgeous granite countertops, and stainless-steel appliances, you'll love to show this one off to all your friends and family! The isolated owner's suite is the perfect place to relax and features an incredible en-suite bathroom complete with glass shower and massive walk-in closet! Two more spacious bedrooms and another full bath make this is the perfect home for your family! Call NOW to schedule a tour!
Home Details
Home Type
- Single Family
Year Built
- Built in 2025 | Under Construction
Lot Details
- 601 Sq Ft Lot
- Wood Fence
- Interior Lot
HOA Fees
- $21 Monthly HOA Fees
Parking
- 2 Car Attached Garage
- Driveway
Home Design
- Home is estimated to be completed on 6/30/25
- Traditional Architecture
- Pillar, Post or Pier Foundation
- Brick Frame
- Composition Roof
Interior Spaces
- 1,692 Sq Ft Home
- 1-Story Property
- Window Treatments
- Utility Room with Study Area
- Laundry Room
- Attic Vents
Kitchen
- Gas Oven
- Gas Range
- Microwave
- Dishwasher
- Disposal
Flooring
- Carpet
- Vinyl
Bedrooms and Bathrooms
- 3 Bedrooms
- 2 Full Bathrooms
Home Security
- Home Security System
- Fire and Smoke Detector
Outdoor Features
- Covered Patio or Porch
Schools
- Hillcrest Elementary School
- Etta Dale JHS Middle School
- El Reno High School
Utilities
- Central Heating and Cooling System
- Programmable Thermostat
- Water Heater
Community Details
- Association fees include maintenance common areas
- Mandatory home owners association
Listing and Financial Details
- Legal Lot and Block 1 / 16
Map
Home Values in the Area
Average Home Value in this Area
Property History
| Date | Event | Price | List to Sale | Price per Sq Ft |
|---|---|---|---|---|
| 09/09/2025 09/09/25 | Pending | -- | -- | -- |
| 08/30/2025 08/30/25 | For Sale | $292,900 | 0.0% | $173 / Sq Ft |
| 08/28/2025 08/28/25 | Off Market | $292,900 | -- | -- |
| 08/14/2025 08/14/25 | Price Changed | $292,900 | +0.3% | $173 / Sq Ft |
| 08/07/2025 08/07/25 | For Sale | $291,900 | 0.0% | $173 / Sq Ft |
| 08/02/2025 08/02/25 | Off Market | $291,900 | -- | -- |
| 07/08/2025 07/08/25 | Price Changed | $291,900 | +0.3% | $173 / Sq Ft |
| 03/28/2025 03/28/25 | For Sale | $290,900 | -- | $172 / Sq Ft |
Source: MLSOK
MLS Number: 1162086
- 1909 Palmatum Rd
- 2007 Palmatum Rd
- 2003 Palmatum Rd
- 1907 Palmatum Rd
- 1904 Palmatum Rd
- 1808 Palmatum Rd
- 1810 Palmatum Rd
- 2107 Palmatum Rd
- 2101 Palmatum Rd
- 1905 Palmatum Rd
- 1900 Palmatum Rd
- 1902 Palmatum Rd
- 1908 Palmatum Rd
- 1906 Palmatum Rd
- 1909 Malus Way
- 2103 Palmatum Rd
- 1807 Palmatum Rd
- 1901 Palmatum Rd
- 1805 Palmatum Rd
- 1806 Palmatum Rd
