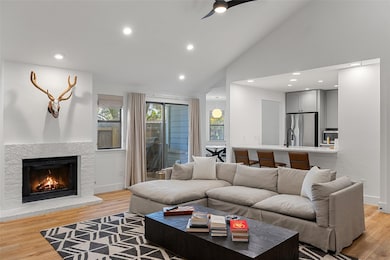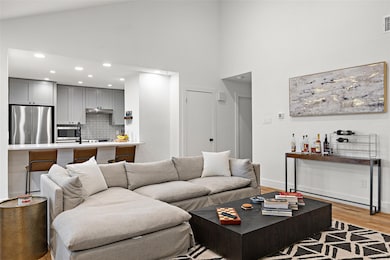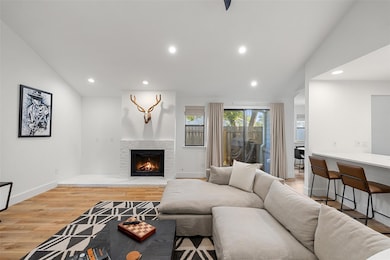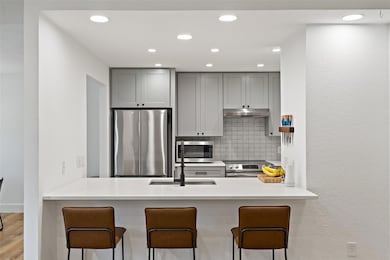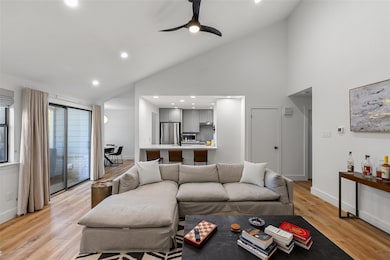2001 Parker Ln Unit 101 Austin, TX 78741
East Riverside-Oltorf NeighborhoodEstimated payment $2,706/month
Highlights
- In Ground Pool
- Open Floorplan
- Vaulted Ceiling
- Gated Parking
- Wooded Lot
- 4-minute walk to Heritage Oaks Park
About This Home
Welcome home to this strikingly renovated end-unit condo at 2001 Parker Ln, Unit 101, perfectly positioned to enjoy Austin’s best. Nestled in a quiet, gated HOA community in Riverside, this home gives you designer finishes, high ceilings, and thoughtful upgrades throughout. The full renovation in 2023 delivers modern elegance: semi-custom cabinetry, under-cabinet lighting, updated fixtures, and polished kitchen appliances. A spa-inspired bath with tile walk-in shower, bedrooms with plush carpet and custom blackout shades, and a cozy fireplace all make this unit feel like a retreat. Step outside to your private back patio or cool off in the community pool. A detached two-car garage offers rare convenience for both parking and storage. Big-ticket improvements—new roof (2022), updated HVAC, water heater, and electrical—provide peace of mind and long-term value. The location is unbeatable: less than a mile from Lady Bird Lake and the Ann & Roy Butler Hike-and-Bike Trail, minutes to Downtown Austin, East 6th Street, and Barton Springs, with easy highway access for commuters. You’ll also find nearby gems like Buzz Mill Coffee, Sour Duck Market, Lustre Pearl East, and local food trucks along Riverside. St. Edward’s University and Austin Community College campuses are close by, making this spot ideal for students, professionals, and investors alike. Quiet, stylish, and loaded with upgrades, this move-in-ready condo is the perfect match for first-time buyers, young professionals, or anyone seeking a smart investment in one of Austin’s fastest-growing neighborhoods.
Listing Agent
Moreland Properties Brokerage Phone: (512) 480-0848 License #0718412 Listed on: 09/19/2025

Co-Listing Agent
Moreland Properties Brokerage Phone: (512) 480-0848 License #0733816
Property Details
Home Type
- Condominium
Year Built
- Built in 1984 | Remodeled
Lot Details
- North Facing Home
- Gated Home
- Partially Fenced Property
- Privacy Fence
- Wood Fence
- Wooded Lot
- Dense Growth Of Small Trees
HOA Fees
- $430 Monthly HOA Fees
Parking
- 2 Car Detached Garage
- Rear-Facing Garage
- Gated Parking
Home Design
- Slab Foundation
- Frame Construction
- Composition Roof
Interior Spaces
- 1,140 Sq Ft Home
- 1-Story Property
- Open Floorplan
- Built-In Features
- Vaulted Ceiling
- Ceiling Fan
- Recessed Lighting
- Wood Burning Fireplace
- Raised Hearth
- Aluminum Window Frames
- Living Room with Fireplace
- Security System Owned
Kitchen
- Eat-In Kitchen
- Breakfast Bar
- Electric Range
- Free-Standing Range
- Range Hood
- Microwave
- Dishwasher
- Disposal
Flooring
- Carpet
- Tile
- Vinyl
Bedrooms and Bathrooms
- 2 Main Level Bedrooms
- Walk-In Closet
- 1 Full Bathroom
- Double Vanity
Outdoor Features
- In Ground Pool
- Rear Porch
Schools
- Linder Elementary School
- Lively Middle School
- Travis High School
Utilities
- Central Heating and Cooling System
Listing and Financial Details
- Assessor Parcel Number 03050603740000
- Tax Block 2
Community Details
Overview
- La Chenay Condominiums Owners Association
- La Chenay Condominiums Subdivision
Recreation
- Community Pool
Security
- Fire and Smoke Detector
Map
Home Values in the Area
Average Home Value in this Area
Tax History
| Year | Tax Paid | Tax Assessment Tax Assessment Total Assessment is a certain percentage of the fair market value that is determined by local assessors to be the total taxable value of land and additions on the property. | Land | Improvement |
|---|---|---|---|---|
| 2025 | $6,821 | $283,403 | $49,890 | $233,513 |
| 2023 | $6,821 | $377,511 | $24,945 | $352,566 |
| 2022 | $5,438 | $275,347 | $0 | $0 |
| 2021 | $5,449 | $250,315 | $24,945 | $250,150 |
| 2020 | $4,881 | $227,559 | $24,945 | $219,426 |
| 2018 | $4,164 | $188,065 | $24,945 | $201,392 |
| 2017 | $3,813 | $170,968 | $24,945 | $201,392 |
| 2016 | $3,466 | $155,425 | $24,945 | $177,536 |
| 2015 | $865 | $141,295 | $24,945 | $130,232 |
| 2014 | $865 | $128,450 | $24,945 | $103,505 |
Property History
| Date | Event | Price | List to Sale | Price per Sq Ft | Prior Sale |
|---|---|---|---|---|---|
| 12/02/2025 12/02/25 | Price Changed | $325,000 | -3.0% | $285 / Sq Ft | |
| 11/05/2025 11/05/25 | Price Changed | $334,990 | -0.7% | $294 / Sq Ft | |
| 10/15/2025 10/15/25 | Price Changed | $337,500 | -3.3% | $296 / Sq Ft | |
| 10/06/2025 10/06/25 | Price Changed | $349,000 | -5.4% | $306 / Sq Ft | |
| 09/19/2025 09/19/25 | For Sale | $369,000 | 0.0% | $324 / Sq Ft | |
| 03/27/2025 03/27/25 | Rented | $1,895 | 0.0% | -- | |
| 03/20/2025 03/20/25 | Under Contract | -- | -- | -- | |
| 03/14/2025 03/14/25 | Price Changed | $1,895 | -5.0% | $2 / Sq Ft | |
| 02/28/2025 02/28/25 | Price Changed | $1,995 | -4.8% | $2 / Sq Ft | |
| 02/18/2025 02/18/25 | Price Changed | $2,095 | -4.6% | $2 / Sq Ft | |
| 01/31/2025 01/31/25 | Price Changed | $2,195 | -4.4% | $2 / Sq Ft | |
| 01/13/2025 01/13/25 | For Rent | $2,295 | 0.0% | -- | |
| 02/03/2023 02/03/23 | Sold | -- | -- | -- | View Prior Sale |
| 01/15/2023 01/15/23 | Pending | -- | -- | -- | |
| 12/31/2022 12/31/22 | For Sale | $295,000 | -- | $259 / Sq Ft |
Purchase History
| Date | Type | Sale Price | Title Company |
|---|---|---|---|
| Deed | -- | Independence Title | |
| Warranty Deed | -- | -- |
Mortgage History
| Date | Status | Loan Amount | Loan Type |
|---|---|---|---|
| Open | $261,000 | New Conventional |
Source: Unlock MLS (Austin Board of REALTORS®)
MLS Number: 6633218
APN: 286185
- 2001 Parker Ln Unit 107
- 1904 Cedar Ridge Dr
- 1906 Valley Hill Cir
- 2124 Burton Dr Unit 164
- 2124 Burton Dr Unit 149
- 2124 Burton Dr Unit 203
- 2124 Burton Dr Unit 133
- 1920 Valley Hill Cir
- 1840 Burton Dr Unit 226
- 1840 Burton Dr Unit 103
- 1840 Burton Dr Unit 172
- 1840 Burton Dr Unit 110
- 1840 Burton Dr Unit 192
- 1910 Woodland Ave
- 2209 Woodland Ave Unit 101
- 2209 Woodland Ave Unit 603
- 2209 Woodland Ave Unit 602
- 1606 Parker Ln
- 2503 Parker Ln Unit A & B
- 2500 Burleson Rd Unit 311
- 1905 Cedar Ridge Dr Unit B
- 1905 Cedar Ridge Dr Unit A
- 2105 Parker Ln
- 2124 Burton Dr Unit 152
- 2124 Burton Dr Unit 150
- 2124 Burton Dr Unit 140
- 1919 Burton Dr
- 1730-1730 E Oltorf St
- 1713 Deerfield Dr
- 1840 Burton Dr Unit 128
- 1840 Burton Dr Unit 184
- 1840 Burton Dr Unit 226
- 1840 Burton Dr Unit 141
- 2001 S Interstate 35 Unit 208
- 1910 Willow Creek Dr
- 1840 Burton Dr
- 1906 Woodland Ave Unit A
- 1714 Woodland Ave Unit 1
- 2314 Parker Ln Unit 5
- 2314 Greenfield Pkwy Unit 108


