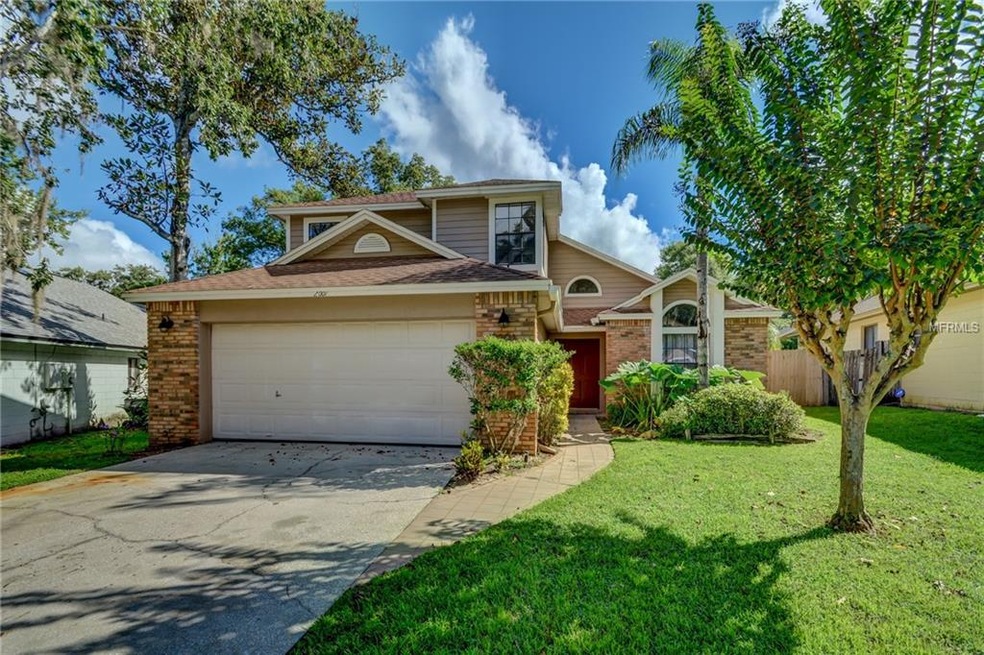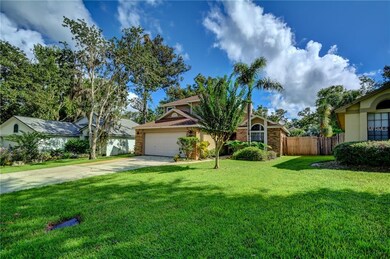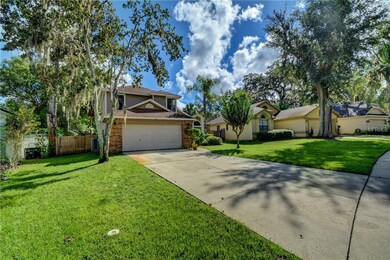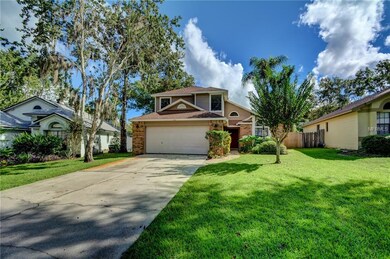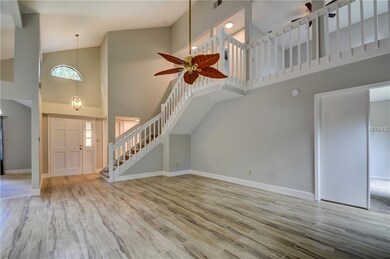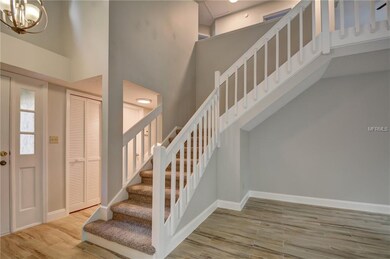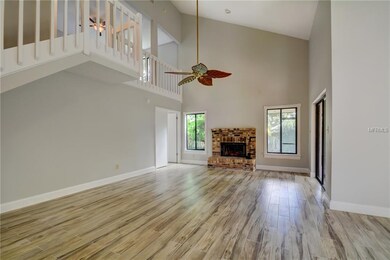
2001 Piedmont Park Blvd Apopka, FL 32703
Highlights
- View of Trees or Woods
- Family Room with Fireplace
- Main Floor Primary Bedroom
- Open Floorplan
- Vaulted Ceiling
- Attic
About This Home
As of October 2018Gorgeous move-in ready home with great updates & unique features throughout! This stunning 3BD/2.5BA home captures a striking aesthetic with impeccably refreshed landscaping both front & back. Enter into the home via the covered entry or 2-car garage where a sweeping open concept layout crowned with 2-story vaulted ceilings creates an unparalleled sense of awe. This sprawling residence captures a wonderful feeling of home with all the right spaces to accommodate a modern family dynamic. New wood-look tile floors, fresh paint & brand new light fixtures & fans compliment the bright & airy floor plan. Entirely updated, the kitchen shows off new cabinets, new granite counters & brand new stainless appliances. Enjoy a cup of coffee in the privacy of your screened-in patio overlooking the serenity of the lush fenced backyard. The main floor master also directly accesses this alfresco oasis with glass patio sliders. A beautiful turned staircase leads directly up to the open loft and two spacious bedrooms offering plenty of room for sleep, study & storage. Full of premiere upgrades throughout, this beguiling home makes quite the impression, showcasing new carpets in the bedrooms & loft, new toilets in all the bathrooms, a cozy brick fireplace, modern guest bath & light-filled ambiance that is well prepared to handle an entertainer's lifestyle. Only three houses down from the community playground & offering excellent commuting close to 1-4, this home ticks off all the boxes in style!
Last Agent to Sell the Property
VOS REAL ESTATE LLC License #3261374 Listed on: 09/13/2018
Home Details
Home Type
- Single Family
Est. Annual Taxes
- $2,359
Year Built
- Built in 1989
Lot Details
- 7,046 Sq Ft Lot
- Fenced
- Mature Landscaping
- Landscaped with Trees
- Property is zoned R-3
HOA Fees
- $29 Monthly HOA Fees
Parking
- 2 Car Attached Garage
- Oversized Parking
- Garage Door Opener
- Driveway
- Open Parking
Home Design
- Bi-Level Home
- Slab Foundation
- Shingle Roof
- Block Exterior
- Stone Siding
- Stucco
Interior Spaces
- 1,654 Sq Ft Home
- Open Floorplan
- Built-In Features
- Vaulted Ceiling
- Ceiling Fan
- Wood Burning Fireplace
- Sliding Doors
- Family Room with Fireplace
- Living Room with Fireplace
- Loft
- Bonus Room
- Views of Woods
- Fire and Smoke Detector
- Laundry in Garage
- Attic
Kitchen
- Eat-In Kitchen
- Range Hood
- Dishwasher
- Stone Countertops
- Solid Wood Cabinet
- Disposal
Flooring
- Carpet
- Laminate
- Ceramic Tile
Bedrooms and Bathrooms
- 3 Bedrooms
- Primary Bedroom on Main
- Split Bedroom Floorplan
- Walk-In Closet
Outdoor Features
- Covered patio or porch
- Exterior Lighting
- Rain Gutters
Location
- City Lot
Schools
- Lakeville Elementary School
- Piedmont Lakes Middle School
- Wekiva High School
Utilities
- Central Heating and Cooling System
- Electric Water Heater
- Phone Available
- Cable TV Available
Community Details
- Rep 02 Pt Subdivision
Listing and Financial Details
- Down Payment Assistance Available
- Visit Down Payment Resource Website
- Tax Lot 14
- Assessor Parcel Number 28-21-24-6902-00-140
Ownership History
Purchase Details
Home Financials for this Owner
Home Financials are based on the most recent Mortgage that was taken out on this home.Purchase Details
Home Financials for this Owner
Home Financials are based on the most recent Mortgage that was taken out on this home.Purchase Details
Purchase Details
Home Financials for this Owner
Home Financials are based on the most recent Mortgage that was taken out on this home.Similar Homes in Apopka, FL
Home Values in the Area
Average Home Value in this Area
Purchase History
| Date | Type | Sale Price | Title Company |
|---|---|---|---|
| Special Warranty Deed | -- | Os National Llc | |
| Warranty Deed | $224,000 | Attorney | |
| Interfamily Deed Transfer | -- | Attorney | |
| Warranty Deed | $100 | -- |
Mortgage History
| Date | Status | Loan Amount | Loan Type |
|---|---|---|---|
| Open | $450,738,000 | Commercial | |
| Previous Owner | $82,000 | Unknown | |
| Previous Owner | $95,339 | VA |
Property History
| Date | Event | Price | Change | Sq Ft Price |
|---|---|---|---|---|
| 10/31/2024 10/31/24 | Off Market | $2,220 | -- | -- |
| 10/25/2024 10/25/24 | Price Changed | $2,220 | -3.3% | $1 / Sq Ft |
| 10/24/2024 10/24/24 | Price Changed | $2,295 | +0.2% | $1 / Sq Ft |
| 10/23/2024 10/23/24 | For Rent | $2,290 | 0.0% | -- |
| 10/20/2024 10/20/24 | Off Market | $2,290 | -- | -- |
| 10/13/2024 10/13/24 | Price Changed | $2,290 | -3.4% | $1 / Sq Ft |
| 10/09/2024 10/09/24 | Price Changed | $2,370 | -0.2% | $1 / Sq Ft |
| 10/08/2024 10/08/24 | Price Changed | $2,375 | +0.2% | $1 / Sq Ft |
| 10/07/2024 10/07/24 | Price Changed | $2,370 | -0.2% | $1 / Sq Ft |
| 10/03/2024 10/03/24 | Price Changed | $2,375 | -2.5% | $1 / Sq Ft |
| 10/02/2024 10/02/24 | Price Changed | $2,435 | +0.2% | $1 / Sq Ft |
| 10/01/2024 10/01/24 | Price Changed | $2,430 | -0.6% | $1 / Sq Ft |
| 09/30/2024 09/30/24 | Price Changed | $2,445 | +0.2% | $1 / Sq Ft |
| 09/29/2024 09/29/24 | Price Changed | $2,440 | +2.3% | $1 / Sq Ft |
| 09/28/2024 09/28/24 | Price Changed | $2,385 | +0.8% | $1 / Sq Ft |
| 09/27/2024 09/27/24 | Price Changed | $2,365 | -2.5% | $1 / Sq Ft |
| 09/24/2024 09/24/24 | Price Changed | $2,425 | +4.1% | $1 / Sq Ft |
| 09/23/2024 09/23/24 | For Rent | $2,330 | 0.0% | -- |
| 10/09/2018 10/09/18 | Sold | $224,000 | -2.6% | $135 / Sq Ft |
| 09/18/2018 09/18/18 | Pending | -- | -- | -- |
| 09/13/2018 09/13/18 | For Sale | $229,999 | -- | $139 / Sq Ft |
Tax History Compared to Growth
Tax History
| Year | Tax Paid | Tax Assessment Tax Assessment Total Assessment is a certain percentage of the fair market value that is determined by local assessors to be the total taxable value of land and additions on the property. | Land | Improvement |
|---|---|---|---|---|
| 2025 | $4,570 | $289,508 | -- | -- |
| 2024 | $4,105 | $289,508 | -- | -- |
| 2023 | $4,105 | $289,135 | $100,000 | $189,135 |
| 2022 | $3,700 | $259,290 | $100,000 | $159,290 |
| 2021 | $3,180 | $197,738 | $70,000 | $127,738 |
| 2020 | $2,880 | $183,866 | $55,000 | $128,866 |
| 2019 | $2,899 | $177,448 | $42,000 | $135,448 |
| 2018 | $2,569 | $162,933 | $36,000 | $126,933 |
| 2017 | $2,359 | $151,854 | $30,000 | $121,854 |
| 2016 | $2,122 | $128,518 | $20,000 | $108,518 |
| 2015 | $1,950 | $119,986 | $18,000 | $101,986 |
| 2014 | $1,749 | $102,474 | $18,000 | $84,474 |
Agents Affiliated with this Home
-

Seller's Agent in 2018
Lindsey Mims
VOS REAL ESTATE LLC
(407) 619-9672
3 in this area
93 Total Sales
-

Buyer's Agent in 2018
WILL WIARD
THE SHOP REAL ESTATE CO.
(727) 692-0628
44 in this area
3,715 Total Sales
Map
Source: Stellar MLS
MLS Number: V4902981
APN: 24-2128-6902-00-140
- 1802 Waterbeach Ct
- 2061 Piedmont Park Blvd
- 0 N Hiawassee Unit MFRO6211843
- 0 N Hiawassee Unit O6009232
- 1821 Concord Dr
- 1612 Chatham Cir
- 834 S Orange Blossom Trail
- 1961 Borga Ct
- 1965 Borga Ct
- 2259 Hiawassee Rd
- 1322 Ravida Woods Dr
- 2021 Wildfire Ct
- 1345 Tindaro Dr
- 910 S Lake Pleasant Rd
- 1524 Crawford Dr
- 1821 Iroquois Dr
- 2643 Haven Dr
- 1147 Northcrest Dr
- 1241 E Cleveland Ave
- 1148 Northcrest Dr
