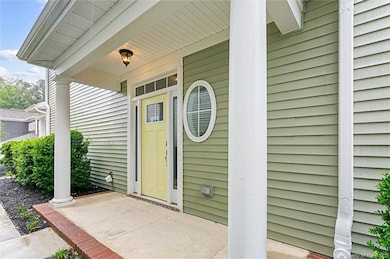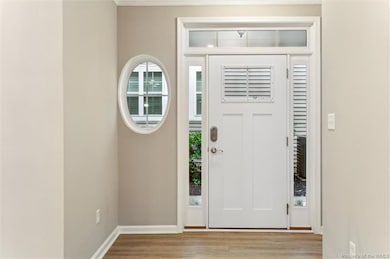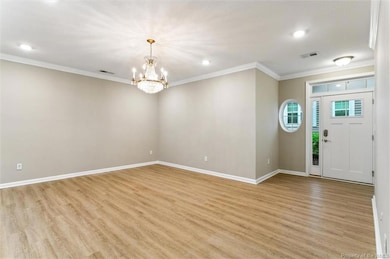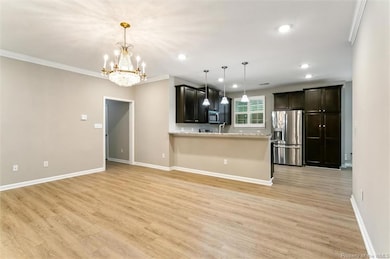
2001 Promenade Ln Williamsburg, VA 23185
West Williamsburg NeighborhoodEstimated payment $2,180/month
Highlights
- Fitness Center
- Clubhouse
- Community Pool
- Berkeley Middle School Rated A-
- Granite Countertops
- 1 Car Direct Access Garage
About This Home
Light & bright, one level condo located in the sought after community, The Promenade at John Tyler. Recently painted throughout with new laminate vinyl plank flooring & carpet, this home is ready for new owners. This home is all first floor living with open concept living ,room, kitchen and dining room. The kitchen has a double oven, granite countertops & pantry. There are two bedrooms with two full bathrooms and laundry. The primary bedroom has an en suite bathroom with tiled shower & double sinks as well as a WIC. The community has a clubhouse with a full kitchen, meeting room, gym and swimming pool. There are sidewalks in the community and a dog park! This home is maintenance free with the exterior and the landscaping maintained by the HOA. The trash is also included as well. Conveniently located next to a shopping center with a grocery store, restaurants & shopping, easy access to 199 and downtown. There is also bus service available with a stop right in the community. This home is a must see! Check out the 3D tour and the floor plan!
Last Listed By
Long & Foster Real Estate, Inc. Brokerage Phone: (757) 525-1503 License #0225213320 Listed on: 05/30/2025

Property Details
Home Type
- Multi-Family
Est. Annual Taxes
- $2,184
Year Built
- Built in 2018
Lot Details
- 2,226 Sq Ft Lot
- Vinyl Fence
- Back Yard Fenced
HOA Fees
- $220 Monthly HOA Fees
Home Design
- Property Attached
- Slab Foundation
- Fire Rated Drywall
- Asphalt Shingled Roof
- Vinyl Siding
Interior Spaces
- 1,227 Sq Ft Home
- 1-Story Property
- Ceiling height of 9 feet or more
- Window Screens
- Sliding Doors
- Dining Area
- No Attic
Kitchen
- Eat-In Kitchen
- Granite Countertops
Flooring
- Carpet
- Vinyl
Bedrooms and Bathrooms
- 2 Bedrooms
- Walk-In Closet
- 2 Full Bathrooms
- Double Vanity
Parking
- 1 Car Direct Access Garage
- Automatic Garage Door Opener
Outdoor Features
- Patio
- Stoop
Schools
- Laurel Lane Elementary School
- Berkeley Middle School
- Lafayette High School
Utilities
- Central Air
- Heat Pump System
Listing and Financial Details
- Assessor Parcel Number 48-1-25-0-2001
Community Details
Overview
- $444 Additional Association Fee
- Association fees include clubhouse, comm area maintenance, common area, community utilities, exterior maintenance, landscaping, management fees, pool, snow removal, trash removal, yard maintenance
- Association Phone (757) 345-6400
- The Promenade At John Tyler Subdivision
- Property managed by Community Association
Amenities
- Common Area
- Clubhouse
Recreation
- Fitness Center
- Community Pool
Security
- Resident Manager or Management On Site
Map
Home Values in the Area
Average Home Value in this Area
Tax History
| Year | Tax Paid | Tax Assessment Tax Assessment Total Assessment is a certain percentage of the fair market value that is determined by local assessors to be the total taxable value of land and additions on the property. | Land | Improvement |
|---|---|---|---|---|
| 2024 | $2,184 | $280,000 | $62,400 | $217,600 |
| 2023 | $2,184 | $234,000 | $60,000 | $174,000 |
| 2022 | $1,942 | $234,000 | $60,000 | $174,000 |
| 2021 | $1,789 | $213,000 | $50,000 | $163,000 |
| 2020 | $1,789 | $213,000 | $50,000 | $163,000 |
| 2019 | $1,696 | $201,900 | $50,000 | $151,900 |
Property History
| Date | Event | Price | Change | Sq Ft Price |
|---|---|---|---|---|
| 05/30/2025 05/30/25 | For Sale | $335,000 | +34.5% | $273 / Sq Ft |
| 06/20/2019 06/20/19 | Sold | $249,000 | -1.9% | $203 / Sq Ft |
| 06/11/2019 06/11/19 | Pending | -- | -- | -- |
| 05/24/2019 05/24/19 | For Sale | $253,900 | +4.5% | $207 / Sq Ft |
| 11/14/2018 11/14/18 | Sold | $242,975 | +3.4% | $198 / Sq Ft |
| 09/21/2018 09/21/18 | Pending | -- | -- | -- |
| 09/21/2018 09/21/18 | For Sale | $234,990 | -- | $192 / Sq Ft |
Purchase History
| Date | Type | Sale Price | Title Company |
|---|---|---|---|
| Warranty Deed | $249,000 | None Available | |
| Warranty Deed | $242,975 | None Available |
Mortgage History
| Date | Status | Loan Amount | Loan Type |
|---|---|---|---|
| Previous Owner | $194,380 | New Conventional |
About the Listing Agent

Real Estate is my passion! I love assisting others who are either buying or selling, downsizing, upsizing or buying their first home. The real estate process is a personal one and I will be work with you through the entire process. I am highly communicative and organized which will make your home buying or selling an enjoyable experience!
I have moved 13 times and lived in 6 different states PA, NC, GA, KS, WA and VA with the military. Virginia is my favorite and I feel incredibly blessed
Alison's Other Listings
Source: Williamsburg Multiple Listing Service
MLS Number: 2501905
APN: 48-1 25-0-2001
- 1502 Promenade Ln
- 1201 Kings Land Ct
- 1209 Kings Land Ct
- 1208 Kings Land Ct
- 508 Promenade Ln
- 804 Queens Way
- 708 Queens Way
- 606 Queens Crossing
- 103 Lake Powell Rd Unit E
- 103 Lake Powell Rd
- 1507 Queens Crossing
- 100 Woodmere Dr
- 16 James Square
- 101 Woodmere Dr
- 50 James Square
- 204 Woodmere Dr
- 204 Woodmere Dr Unit D






