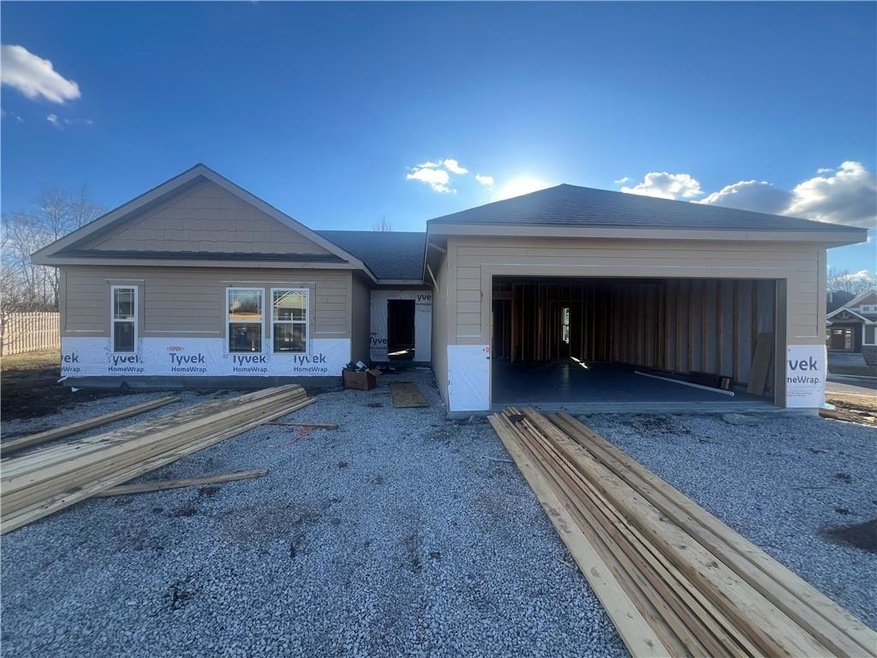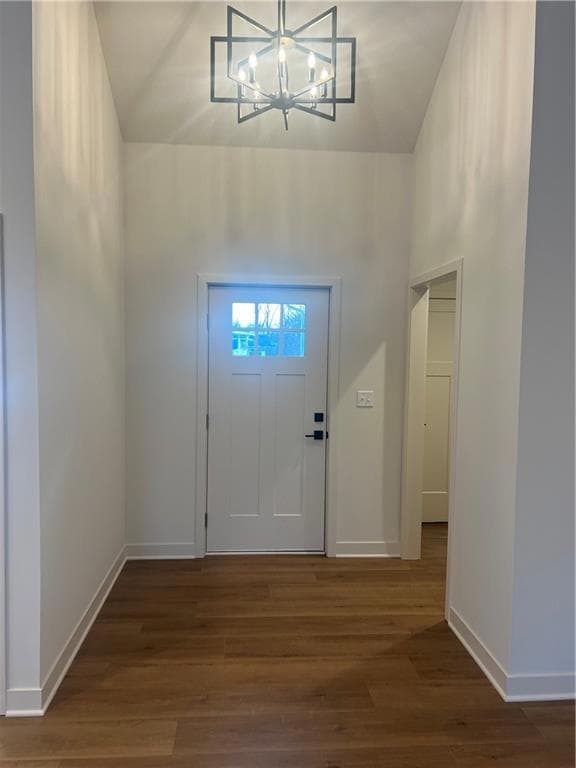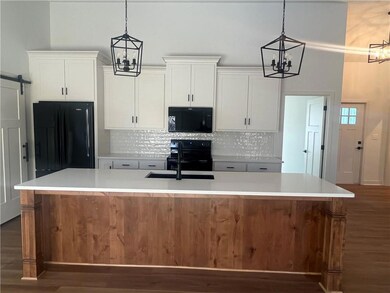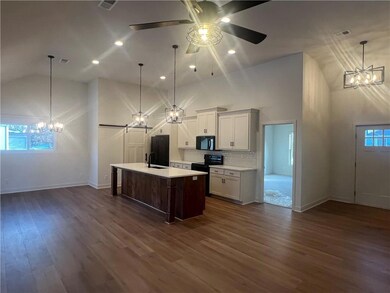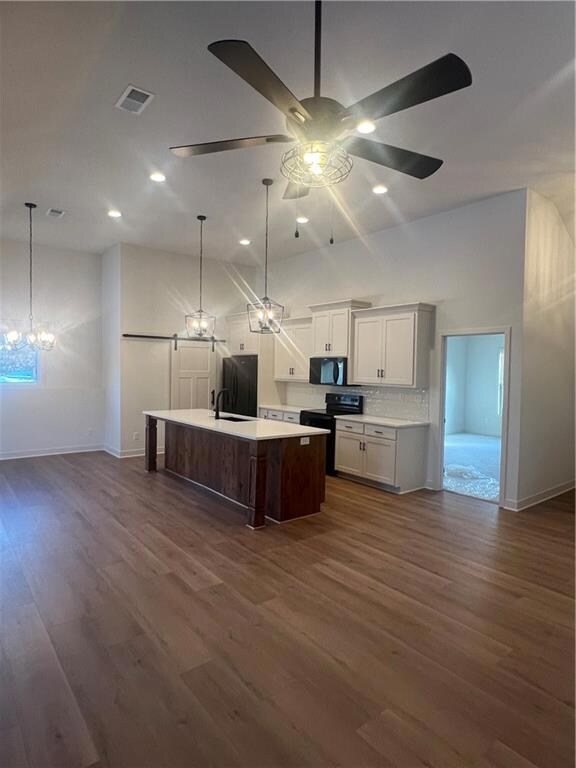
2001 Riverstone Dr Excelsior Springs, MO 64024
Estimated payment $2,116/month
Highlights
- Custom Closet System
- No HOA
- 2 Car Attached Garage
- Ranch Style House
- Breakfast Area or Nook
- Storm Windows
About This Home
This brand new true ranch offers zero entry. No steps! just walk right in! This open plan features high ceilings, fireplace, large stained kitchen island, custom cabinetry, pantry with barn door, quartz countertops and laundry room. Master suite with walk-in closet. Double vanity and walk-in shower. Interior picture may very in colors. Covered porch and extra wide pad. Pull down steps in garage for attic storage. Fridge not included. Located in a craftsman style neighborhood. QUALIFIES FOR USDA HOME LOAN**$0 MONEY DOWN FINANCING
Listing Agent
Realty Results Brokerage Phone: 816-210-7910 License #1999112046 Listed on: 02/27/2025
Home Details
Home Type
- Single Family
Est. Annual Taxes
- $320
Year Built
- Built in 2025 | Under Construction
Lot Details
- 9,000 Sq Ft Lot
- East Facing Home
- Paved or Partially Paved Lot
- Level Lot
Parking
- 2 Car Attached Garage
- Front Facing Garage
Home Design
- Ranch Style House
- Slab Foundation
- Stone Frame
- Composition Roof
- Wood Siding
Interior Spaces
- 1,527 Sq Ft Home
- Ceiling Fan
- Great Room with Fireplace
- Carpet
- Attic Fan
- Storm Windows
- Laundry Room
Kitchen
- Breakfast Area or Nook
- Eat-In Kitchen
- Built-In Electric Oven
- Dishwasher
- Kitchen Island
- Disposal
Bedrooms and Bathrooms
- 3 Bedrooms
- Custom Closet System
- Walk-In Closet
- 2 Full Bathrooms
Schools
- Excelsior Elementary School
- Excelsior High School
Utilities
- Central Air
Community Details
- No Home Owners Association
- Stone Crossing Subdivision
Listing and Financial Details
- $0 special tax assessment
Map
Home Values in the Area
Average Home Value in this Area
Tax History
| Year | Tax Paid | Tax Assessment Tax Assessment Total Assessment is a certain percentage of the fair market value that is determined by local assessors to be the total taxable value of land and additions on the property. | Land | Improvement |
|---|---|---|---|---|
| 2024 | $320 | $4,560 | -- | -- |
| 2023 | $318 | $4,560 | $0 | $0 |
| 2022 | $323 | $4,560 | $0 | $0 |
| 2021 | $324 | $4,560 | $0 | $0 |
| 2020 | $334 | $4,560 | $0 | $0 |
| 2019 | $333 | $4,560 | $0 | $0 |
| 2018 | $334 | $4,560 | $0 | $0 |
| 2017 | $326 | $4,560 | $4,560 | $0 |
| 2016 | $326 | $4,560 | $4,560 | $0 |
| 2015 | $329 | $4,560 | $4,560 | $0 |
| 2014 | $332 | $4,560 | $4,560 | $0 |
Property History
| Date | Event | Price | Change | Sq Ft Price |
|---|---|---|---|---|
| 05/27/2025 05/27/25 | Pending | -- | -- | -- |
| 02/27/2025 02/27/25 | For Sale | $375,000 | -- | $246 / Sq Ft |
Similar Homes in the area
Source: Heartland MLS
MLS Number: 2533042
APN: 12-211-00-13-003.00
- 220 Rock Bridge Pkwy
- 240 Rock Bridge Pkwy
- 2081 Rock Bridge Pkwy
- 397 Leslie Ln
- 2109 Bradford Place
- 211 Southside Ct
- 2216 Chanticleer St
- 2305 Arbor Ln
- 2009 Karlton Way
- 125 Crown Hill Rd
- 2409 Merlot Place
- 2407 Merlot Place
- Lot 2 Wornall Rd
- 2017 Wornall Rd
- 107 Easy St
- 0 Mccleary Rd Unit HMS2499816
- 1313 Kristie Cir
- 323 Woods Ave
- 1104 Frontier St
- 106 E Forrest Ln
