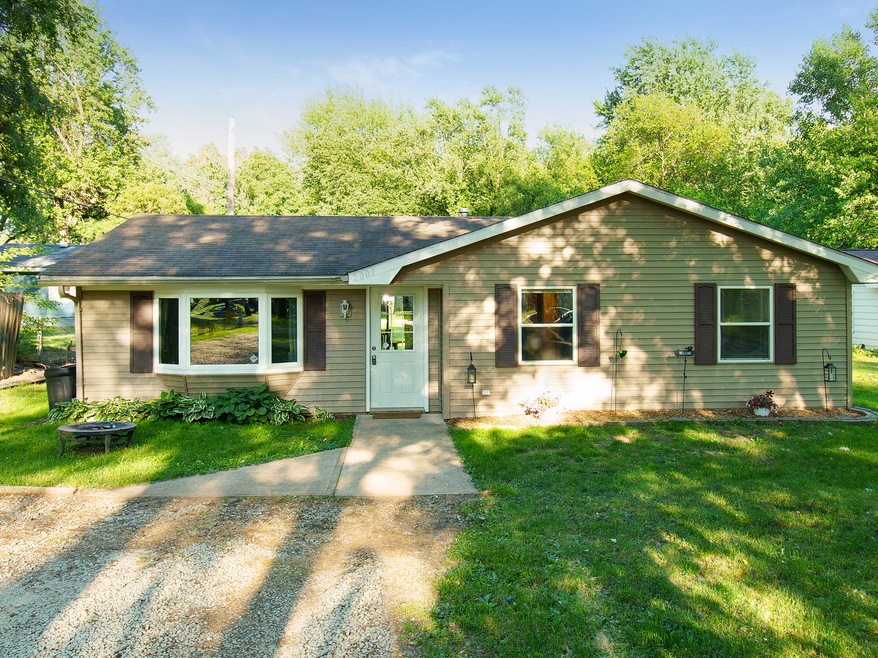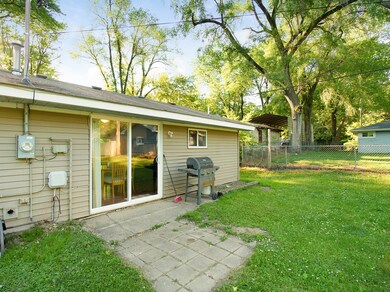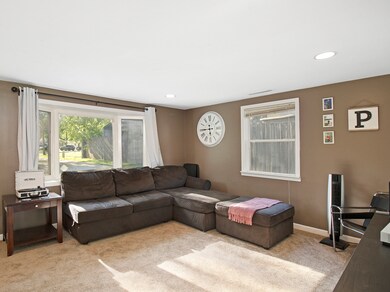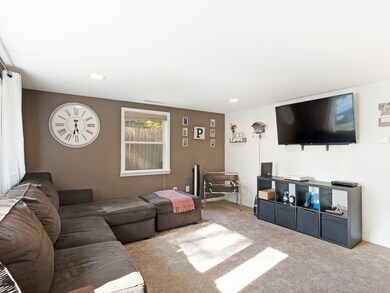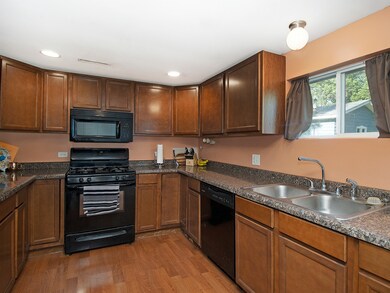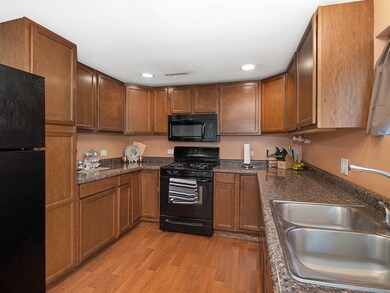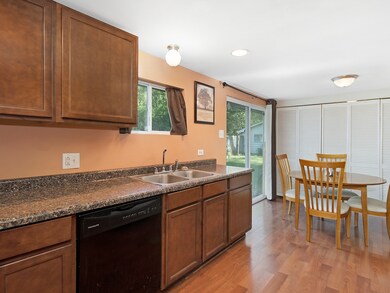
2001 Roberts St Wilmington, IL 60481
Highlights
- Property is near a park
- Ranch Style House
- Shed
- L.J. Stevens Intermediate School Rated A-
- Bathroom on Main Level
- Whole House Fan
About This Home
As of July 2021Beautiful 3-bedroom, 1 bath ranch on spacious 0.41-acre lot. Home features, open floor plan with spacious living room, 3 nice size bedrooms, great kitchen with modern cabinets and counter tops, recessed lighting and eating area. New carpet(3yrs). Eating area has large sliding glass door that overlooks 0.41-acre yard. Home was completely rehabbed approx. 2013 ( drywall, electrical, updated plumbing, flooring, kitchen and bathroom). All room sizes are approximate. Nothing to do but move in! Schedule your showing today! Won't last long!
Last Agent to Sell the Property
Coldwell Banker Real Estate Group License #475156340 Listed on: 06/04/2021

Home Details
Home Type
- Single Family
Est. Annual Taxes
- $2,212
Year Renovated
- 2014
Lot Details
- 0.41 Acre Lot
- Lot Dimensions are 74x240x60x196
- Paved or Partially Paved Lot
Home Design
- Ranch Style House
- Slab Foundation
- Vinyl Siding
- Concrete Perimeter Foundation
Interior Spaces
- 1,150 Sq Ft Home
- Whole House Fan
- Combination Kitchen and Dining Room
Kitchen
- Range
- Microwave
- Dishwasher
Flooring
- Partially Carpeted
- Laminate
Bedrooms and Bathrooms
- 3 Bedrooms
- 3 Potential Bedrooms
- Bathroom on Main Level
- 1 Full Bathroom
Laundry
- Laundry on main level
- Dryer
- Washer
Parking
- 6 Parking Spaces
- Gravel Driveway
- Uncovered Parking
- Off-Street Parking
- Parking Included in Price
Utilities
- Forced Air Heating and Cooling System
- Heating System Uses Natural Gas
- Private or Community Septic Tank
- Cable TV Available
Additional Features
- Shed
- Property is near a park
Community Details
- Lakewood Shores Subdivision, Ranch Floorplan
Listing and Financial Details
- Homeowner Tax Exemptions
Ownership History
Purchase Details
Home Financials for this Owner
Home Financials are based on the most recent Mortgage that was taken out on this home.Purchase Details
Home Financials for this Owner
Home Financials are based on the most recent Mortgage that was taken out on this home.Purchase Details
Purchase Details
Home Financials for this Owner
Home Financials are based on the most recent Mortgage that was taken out on this home.Purchase Details
Home Financials for this Owner
Home Financials are based on the most recent Mortgage that was taken out on this home.Purchase Details
Purchase Details
Purchase Details
Home Financials for this Owner
Home Financials are based on the most recent Mortgage that was taken out on this home.Similar Homes in Wilmington, IL
Home Values in the Area
Average Home Value in this Area
Purchase History
| Date | Type | Sale Price | Title Company |
|---|---|---|---|
| Warranty Deed | $139,000 | Fidelity National Title | |
| Warranty Deed | $87,000 | National Title Solutions Inc | |
| Warranty Deed | $53,000 | Citywide Title Corporation | |
| Interfamily Deed Transfer | -- | Greater Illinois Title Co | |
| Warranty Deed | $104,000 | Ticor Title | |
| Sheriffs Deed | -- | -- | |
| Sheriffs Deed | $68,596 | -- | |
| Interfamily Deed Transfer | -- | -- |
Mortgage History
| Date | Status | Loan Amount | Loan Type |
|---|---|---|---|
| Open | $132,050 | New Conventional | |
| Previous Owner | $82,324 | FHA | |
| Previous Owner | $85,424 | FHA | |
| Previous Owner | $108,514 | FHA | |
| Previous Owner | $83,200 | Purchase Money Mortgage | |
| Previous Owner | $60,000 | Unknown | |
| Previous Owner | $13,700 | Credit Line Revolving | |
| Previous Owner | $60,000 | No Value Available | |
| Closed | $20,800 | No Value Available |
Property History
| Date | Event | Price | Change | Sq Ft Price |
|---|---|---|---|---|
| 07/16/2021 07/16/21 | Sold | $140,000 | +21.7% | $122 / Sq Ft |
| 06/06/2021 06/06/21 | Pending | -- | -- | -- |
| 06/04/2021 06/04/21 | For Sale | $115,000 | +32.2% | $100 / Sq Ft |
| 02/03/2014 02/03/14 | Sold | $87,000 | -3.3% | -- |
| 11/18/2013 11/18/13 | Pending | -- | -- | -- |
| 10/23/2013 10/23/13 | Price Changed | $90,000 | -5.3% | -- |
| 10/10/2013 10/10/13 | Price Changed | $95,000 | -2.1% | -- |
| 09/24/2013 09/24/13 | Price Changed | $97,000 | -2.9% | -- |
| 09/03/2013 09/03/13 | Price Changed | $99,900 | -4.8% | -- |
| 08/07/2013 08/07/13 | Price Changed | $104,900 | -4.5% | -- |
| 07/24/2013 07/24/13 | For Sale | $109,900 | -- | -- |
Tax History Compared to Growth
Tax History
| Year | Tax Paid | Tax Assessment Tax Assessment Total Assessment is a certain percentage of the fair market value that is determined by local assessors to be the total taxable value of land and additions on the property. | Land | Improvement |
|---|---|---|---|---|
| 2023 | $2,679 | $47,458 | $13,890 | $33,568 |
| 2022 | $2,554 | $43,499 | $12,731 | $30,768 |
| 2021 | $2,323 | $39,280 | $11,496 | $27,784 |
| 2020 | $2,213 | $37,144 | $10,871 | $26,273 |
| 2019 | $2,212 | $37,144 | $10,871 | $26,273 |
| 2018 | $2,225 | $37,144 | $10,871 | $26,273 |
| 2017 | $2,212 | $36,827 | $10,778 | $26,049 |
| 2016 | $2,082 | $35,268 | $10,322 | $24,946 |
| 2015 | $2,312 | $33,413 | $9,779 | $23,634 |
| 2014 | $2,312 | $32,758 | $9,587 | $23,171 |
| 2013 | $2,312 | $32,758 | $9,587 | $23,171 |
Agents Affiliated with this Home
-
Carrie Jass

Seller's Agent in 2021
Carrie Jass
Coldwell Banker Real Estate Group
(630) 210-6965
163 Total Sales
-
Edward Pluchar

Buyer's Agent in 2021
Edward Pluchar
Keller Williams Preferred Rlty
(815) 931-2279
357 Total Sales
-
Aaron Tidmore

Seller's Agent in 2014
Aaron Tidmore
RE/MAX
(815) 790-6889
175 Total Sales
-
Jeffrey Gallichio

Buyer's Agent in 2014
Jeffrey Gallichio
HomeSmart Realty Group
(708) 307-4844
67 Total Sales
Map
Source: Midwest Real Estate Data (MRED)
MLS Number: 11111235
APN: 24-01-306-022
- 1953 Lakewood Dr
- 1927 Lakewood Dr
- 309 Bass St
- 204 Wood St
- 1807 Roberts St
- 8 Elmwood Ave
- 2 Elmwood Ave
- 14 Hickory Ave
- 0000 Ryan St
- 810 Kristin Ln
- LOT 1 Kristin Ln
- 31951 W River Rd
- 625 W Baltimore St
- 521 Byron St
- 0000 Route 53
- 21860 Illinois 113
- 119 S Washington St
- 116 N Kankakee St
- 120 N Joliet St
- 221 N Main St
