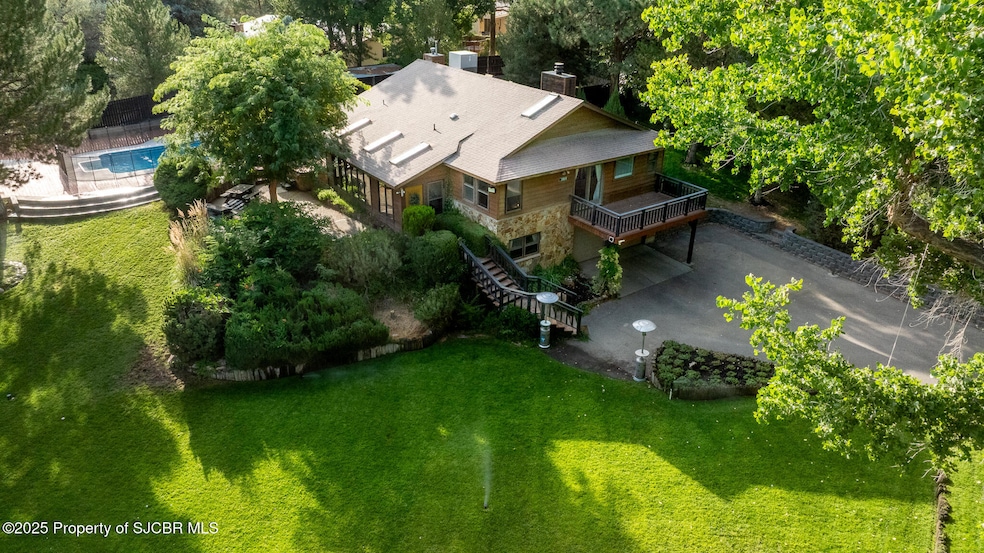
2001 S Hidden Glen St Farmington, NM 87401
Estimated payment $3,658/month
Highlights
- Spa
- Deck
- No HOA
- Atrium Room
- Cathedral Ceiling
- Cul-De-Sac
About This Home
Welcome to your private retreat! Tucked away at the end of a peaceful cul-de-sac, this stunning home is surrounded by a park-like .75 acre of lush, irrigated lawn (Buyer to verify with Independent Ditch), a private hot tub and in ground pool offers the perfect blend of privacy and beauty.Step inside and be greeted by the impressive great room, where soaring vaulted tongue and groove ceilings and a cozy wood burning fireplace create a warm and inviting atmosphere. The open concept eat-in kitchen flows seamlessly into the living space, making an ideal space for entertaining or simply enjoying everyday living.The thoughtfully designed split floor plan offers a spacious master suite complete with a private sitting area/office, spa like bath with new tub to be installed prior to closing, and access to a large deck overlooking your peaceful property. Upstairs you'll find two additional bedrooms, while a fourth bedroom downstairs provides flexibility for guests, hobbies, or whatever your heart desires.With charm, space, and natural beauty all around, this home is ready to be your forever haven!
Home Details
Home Type
- Single Family
Est. Annual Taxes
- $4,754
Year Built
- Built in 1978
Lot Details
- Cul-De-Sac
- Landscaped
Parking
- 2 Car Attached Garage
Home Design
- Pitched Roof
- Shingle Roof
- Wood Siding
- Stone Exterior Construction
Interior Spaces
- Cathedral Ceiling
- Chandelier
- Entryway
- Family Room
- Living Room with Fireplace
- Combination Kitchen and Dining Room
- Atrium Room
- Basement
- Laundry in Basement
- Dishwasher
Bedrooms and Bathrooms
- 4 Bedrooms
- En-Suite Primary Bedroom
- Walk-In Closet
- 3 Full Bathrooms
Laundry
- Laundry in Mud Room
- Laundry Room
- Laundry in Bathroom
Outdoor Features
- Spa
- Deck
- Patio
Schools
- Mckinley Elementary School
- Tibbetts Middle School
- Farmington High School
Utilities
- Baseboard Heating
- Gas Water Heater
Community Details
- No Home Owners Association
- Wildwood Glenn Subdivisio Subdivision
Map
Home Values in the Area
Average Home Value in this Area
Property History
| Date | Event | Price | Change | Sq Ft Price |
|---|---|---|---|---|
| 08/25/2025 08/25/25 | For Sale | $599,900 | -- | $226 / Sq Ft |
Similar Homes in Farmington, NM
Source: San Juan County Board of REALTORS®
MLS Number: 25-1112
- 2412 Pheasant Place
- 636 Ridge Lea Ct
- 1805 Brenwood Dr
- LOT 4 XX W 24th St
- 2413 N Municipal Dr
- 212 W Sunset Place
- 309 W 26th St
- 212 W 25th St
- 508 W 30th St
- 200 W 24th St
- XX Brookside Dr
- 195 McDonald Rd
- 3102 N Mesa Dr
- 3100 N Western Ave
- 1021 N Gladeview Dr
- 309 W Navajo St
- 3007 N Sunset Ave
- 3105 N Sunset Ave
- 3108 N Pontiac Dr
- XX W Apache St






