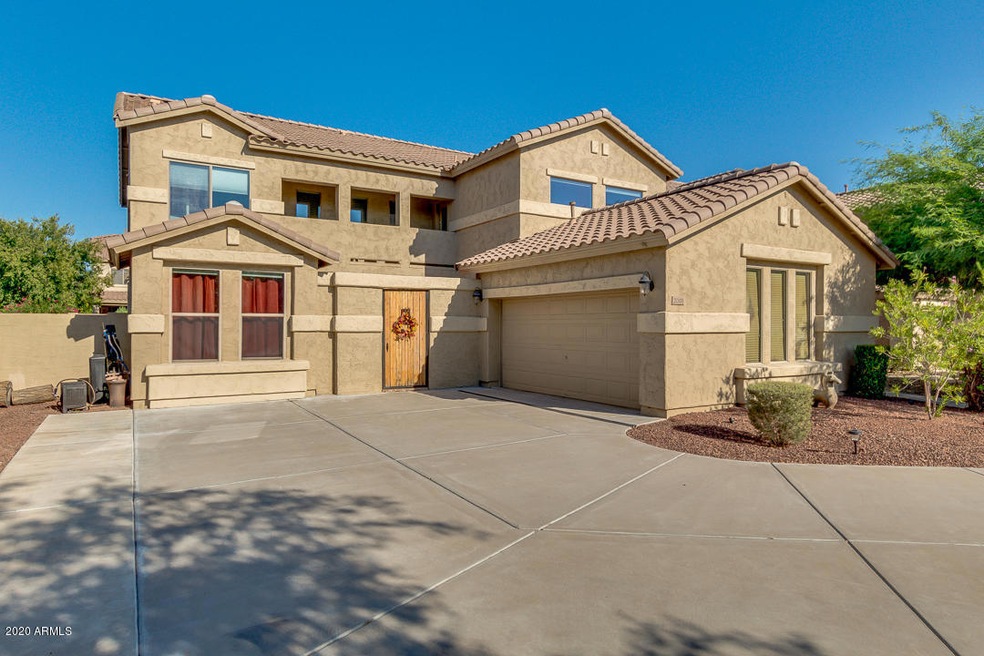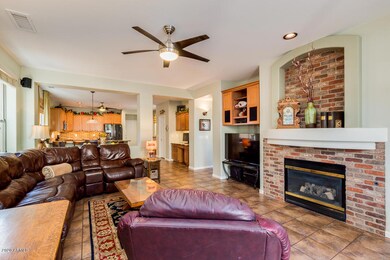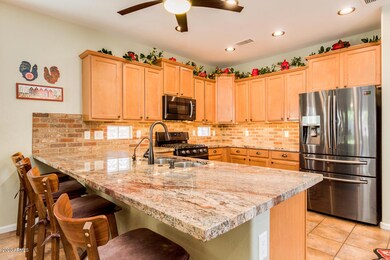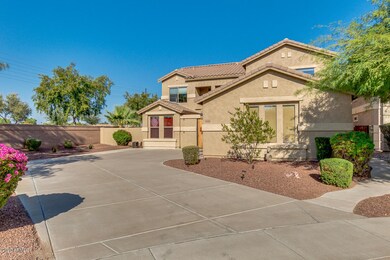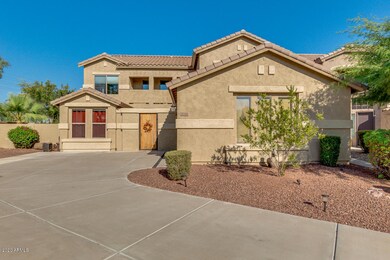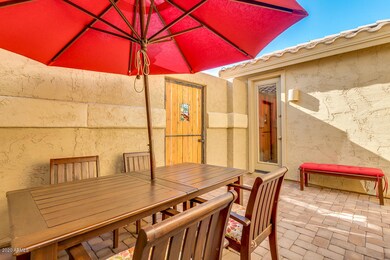
2001 S Holguin Place Chandler, AZ 85286
Central Chandler NeighborhoodEstimated Value: $727,217 - $873,000
Highlights
- 0.21 Acre Lot
- Community Lake
- Granite Countertops
- T. Dale Hancock Elementary School Rated A
- Santa Barbara Architecture
- Private Yard
About This Home
As of November 2020Welcome to Arden Park, the most desirable community located in South Chandler with A+ rated schools. This beautiful, move-in ready 5 bedroom, 3.5 bathroom home is set on a large lot on a quiet cul-de-sac. Open-concept kitchen and dining room area that overlooks the great room with a cozy fireplace, so that the chef can converse with family while cooking. The gourmet eat-in kitchen has granite countertops, a walk-in pantry, and is well-equipped with high end stainless steel appliances. A guest quarters with bedroom and bathroom on the main floor with a private entrance through the courtyard. Master suite upstairs is huge and features an extra retreat space for a den/office/workout room and also includes a master bathroom with dual sinks, walk-in shower, garden tub & walk-in closet. There are many upgrades throughout this lovely home including the private courtyard entrance, fresh interior paint, new kitchen appliances, designer tile and lush carpet flooring throughout plus many more. You can enjoy the beautiful Arizona weather while relaxing outfront on the view deck or under the covered patio outback. This home offers lots of space and privacy while still being just moments from parks, freeways, shopping, dining and entertainment. Schedule a showing today!
Home Details
Home Type
- Single Family
Est. Annual Taxes
- $2,742
Year Built
- Built in 2003
Lot Details
- 9,280 Sq Ft Lot
- Cul-De-Sac
- Desert faces the front and back of the property
- Block Wall Fence
- Front and Back Yard Sprinklers
- Private Yard
- Grass Covered Lot
HOA Fees
- $77 Monthly HOA Fees
Parking
- 2 Car Garage
- 4 Open Parking Spaces
- Garage Door Opener
Home Design
- Santa Barbara Architecture
- Wood Frame Construction
- Tile Roof
- Stucco
Interior Spaces
- 3,289 Sq Ft Home
- 2-Story Property
- Ceiling height of 9 feet or more
- Ceiling Fan
- Gas Fireplace
- Double Pane Windows
- ENERGY STAR Qualified Windows with Low Emissivity
- Solar Screens
- Family Room with Fireplace
- Washer and Dryer Hookup
Kitchen
- Eat-In Kitchen
- Gas Cooktop
- Built-In Microwave
- Kitchen Island
- Granite Countertops
Flooring
- Carpet
- Tile
Bedrooms and Bathrooms
- 5 Bedrooms
- Remodeled Bathroom
- Primary Bathroom is a Full Bathroom
- 3.5 Bathrooms
- Dual Vanity Sinks in Primary Bathroom
- Bathtub With Separate Shower Stall
Outdoor Features
- Balcony
- Covered patio or porch
Schools
- T. Dale Hancock Elementary School
- Bogle Junior High School
- Hamilton High School
Utilities
- Refrigerated Cooling System
- Zoned Heating
- Heating System Uses Natural Gas
- High Speed Internet
- Cable TV Available
Listing and Financial Details
- Tax Lot 333
- Assessor Parcel Number 303-85-515
Community Details
Overview
- Association fees include ground maintenance
- Premier Association, Phone Number (480) 704-2900
- Arden Park Subdivision
- Community Lake
Recreation
- Community Playground
- Bike Trail
Ownership History
Purchase Details
Home Financials for this Owner
Home Financials are based on the most recent Mortgage that was taken out on this home.Purchase Details
Purchase Details
Home Financials for this Owner
Home Financials are based on the most recent Mortgage that was taken out on this home.Purchase Details
Purchase Details
Home Financials for this Owner
Home Financials are based on the most recent Mortgage that was taken out on this home.Purchase Details
Home Financials for this Owner
Home Financials are based on the most recent Mortgage that was taken out on this home.Purchase Details
Home Financials for this Owner
Home Financials are based on the most recent Mortgage that was taken out on this home.Similar Homes in Chandler, AZ
Home Values in the Area
Average Home Value in this Area
Purchase History
| Date | Buyer | Sale Price | Title Company |
|---|---|---|---|
| Chen Hua | $540,000 | Security Title Agency Inc | |
| Morgan Gloria R | -- | None Available | |
| Morgan Gloria R | $390,000 | Great American Title Agency | |
| Morgan Ryan | -- | None Available | |
| Morgan Ryan | -- | -- | |
| Morgan Glenn W | -- | Grand Canyon Title Agency In | |
| Morgan Glenn W | -- | -- | |
| Morgan Glenn W | $256,258 | North American Title Agency |
Mortgage History
| Date | Status | Borrower | Loan Amount |
|---|---|---|---|
| Open | Chen Hua | $300,000 | |
| Closed | Chen Hua | $200,000 | |
| Closed | Chen Hua | $125,000 | |
| Previous Owner | Morgan Gloria R | $165,000 | |
| Previous Owner | Morgan Ryan | $304,000 | |
| Previous Owner | Morgan Ryan D | $142,000 | |
| Previous Owner | Morgan Ryan | $236,000 | |
| Previous Owner | Morgan Glenn W | $219,276 |
Property History
| Date | Event | Price | Change | Sq Ft Price |
|---|---|---|---|---|
| 11/04/2020 11/04/20 | Sold | $540,000 | -2.7% | $164 / Sq Ft |
| 09/18/2020 09/18/20 | Pending | -- | -- | -- |
| 09/11/2020 09/11/20 | For Sale | $555,000 | +42.3% | $169 / Sq Ft |
| 08/07/2018 08/07/18 | Sold | $390,000 | -2.5% | $119 / Sq Ft |
| 07/25/2018 07/25/18 | Pending | -- | -- | -- |
| 07/25/2018 07/25/18 | For Sale | $399,999 | 0.0% | $122 / Sq Ft |
| 07/25/2018 07/25/18 | Price Changed | $399,999 | 0.0% | $122 / Sq Ft |
| 04/26/2018 04/26/18 | Price Changed | $399,999 | -2.1% | $122 / Sq Ft |
| 03/17/2018 03/17/18 | Price Changed | $408,450 | 0.0% | $124 / Sq Ft |
| 03/10/2018 03/10/18 | Price Changed | $408,500 | -3.0% | $124 / Sq Ft |
| 01/25/2018 01/25/18 | For Sale | $421,000 | 0.0% | $128 / Sq Ft |
| 02/11/2012 02/11/12 | Rented | $3,650 | +28.1% | -- |
| 02/11/2012 02/11/12 | Under Contract | -- | -- | -- |
| 12/28/2011 12/28/11 | For Rent | $2,850 | -- | -- |
Tax History Compared to Growth
Tax History
| Year | Tax Paid | Tax Assessment Tax Assessment Total Assessment is a certain percentage of the fair market value that is determined by local assessors to be the total taxable value of land and additions on the property. | Land | Improvement |
|---|---|---|---|---|
| 2025 | $2,893 | $37,645 | -- | -- |
| 2024 | $2,832 | $35,852 | -- | -- |
| 2023 | $2,832 | $51,020 | $10,200 | $40,820 |
| 2022 | $2,733 | $37,130 | $7,420 | $29,710 |
| 2021 | $2,864 | $35,910 | $7,180 | $28,730 |
| 2020 | $2,851 | $33,900 | $6,780 | $27,120 |
| 2019 | $2,742 | $31,900 | $6,380 | $25,520 |
| 2018 | $2,656 | $30,220 | $6,040 | $24,180 |
| 2017 | $2,475 | $28,720 | $5,740 | $22,980 |
| 2016 | $2,385 | $30,760 | $6,150 | $24,610 |
| 2015 | $2,310 | $28,550 | $5,710 | $22,840 |
Agents Affiliated with this Home
-
Brandon Howe

Seller's Agent in 2020
Brandon Howe
Howe Realty
(602) 909-6513
3 in this area
1,404 Total Sales
-
Krista Anspach
K
Seller Co-Listing Agent in 2020
Krista Anspach
Howe Realty
(602) 610-4227
1 in this area
30 Total Sales
-
Aaron Hawkins

Buyer's Agent in 2020
Aaron Hawkins
Keller Williams Realty Sonoran Living
(602) 316-9292
5 in this area
88 Total Sales
-
Rosicella Joplin

Seller's Agent in 2018
Rosicella Joplin
Joplin Realty
(480) 307-2961
14 Total Sales
-
Victoria Lara

Seller's Agent in 2012
Victoria Lara
2020 Realty Advisors, LLC
(602) 769-6009
8 Total Sales
-
Jim Lowe
J
Buyer's Agent in 2012
Jim Lowe
Realty One Group
(480) 321-8100
4 Total Sales
Map
Source: Arizona Regional Multiple Listing Service (ARMLS)
MLS Number: 6130657
APN: 303-85-515
- 461 W Flamingo Dr
- 1981 S Tumbleweed Ln Unit 2
- 1981 S Tumbleweed Ln Unit 5
- 1981 S Tumbleweed Ln Unit 3
- 1981 S Tumbleweed Ln Unit 4
- 1981 S Tumbleweed Ln Unit 1
- 2200 S Holguin Way
- 1513 S 108th Way
- 1058 W Swan Dr
- 641 W Oriole Way
- 1130 W Kingbird Dr
- 1681 S Karen Dr
- 300 W Cardinal Way
- 2333 S Eileen Place
- 1082 W Thompson Way
- 2662 S Iowa St
- 1360 S Camellia Ct
- 1650 S Arizona Ave Unit 126
- 1650 S Arizona Ave Unit 79
- 1650 S Arizona Ave Unit 177
- 2001 S Holguin Place
- 2011 S Holguin Place
- 2021 S Holguin Place
- 2002 S Iowa Place
- 2012 S Iowa Place
- 2022 S Iowa Place
- 2020 S Holguin Place
- 2030 S Holguin Place
- 491 W Flamingo Dr
- 501 W Flamingo Dr
- 481 W Flamingo Dr
- 2040 S Holguin Place
- 471 W Flamingo Dr
- 2003 S Iowa Place
- 2013 S Iowa Place
- 2023 S Iowa Place
- 1995 S Tumbleweed Ln
- 1995 S Tumbleweed Ln Unit Unknown
- 1195 S Tumbleweed Ln
- 510 W Germann Rd
