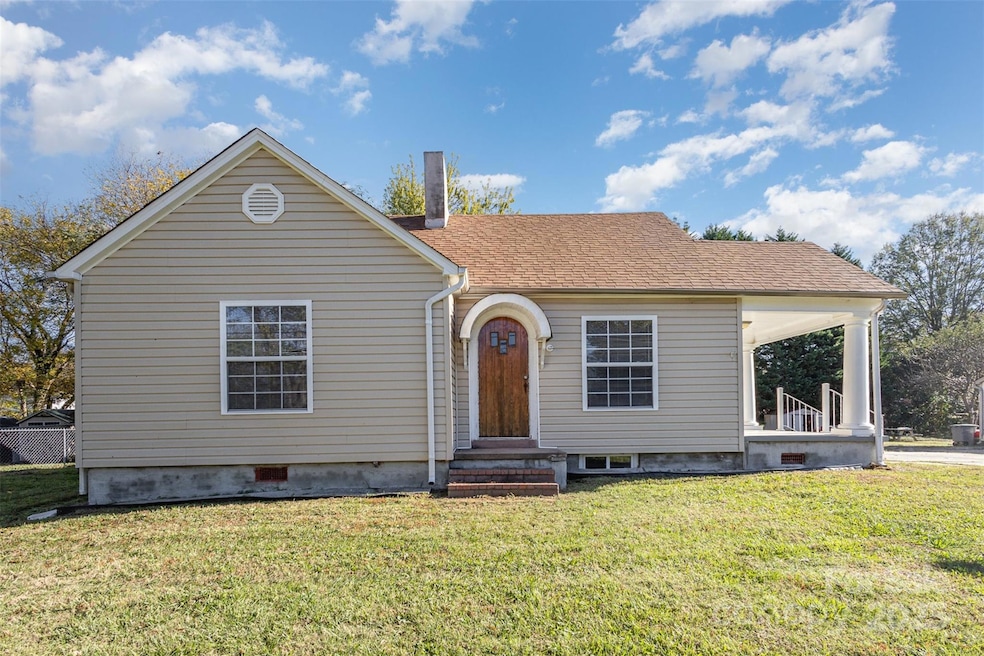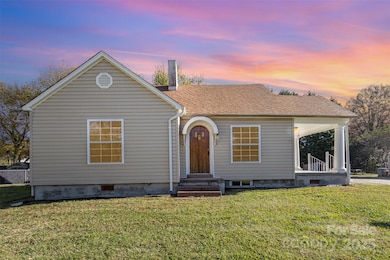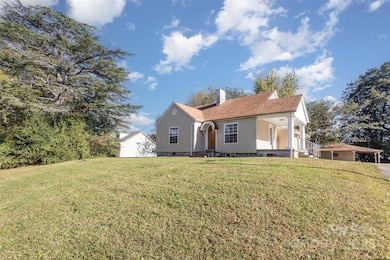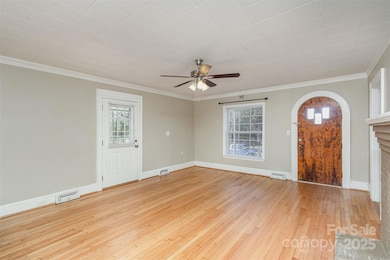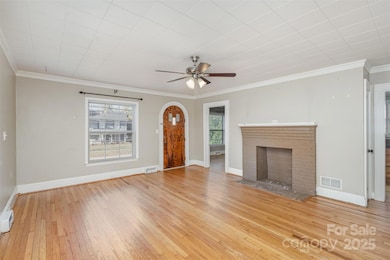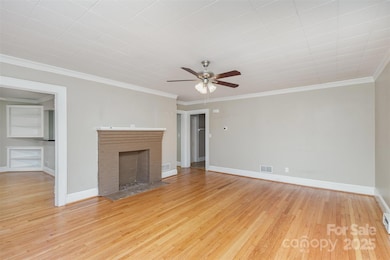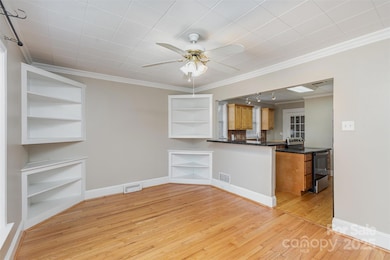
2001 S Main St Kannapolis, NC 28081
Highlights
- 1 Car Attached Garage
- Laundry Room
- Central Air
- Northwest Cabarrus High Rated A-
- 1-Story Property
- Floor Furnace
About This Home
As of May 2025Welcome to this charming home nestled in the heart of Kannapolis! Perfectly located just minutes from downtown, this house offers the best of comfort and convenience. When you first step inside you'll find a great sized living area that leads into the dining room and kitchen with plenty of room to entertain. Both bedrooms are on the main level with refinished flooring throughout. Don't forget to check out the basement which provides plenty of storage space! Outside you'll find a fenced side yard, as well as a generously sized storage building! Truly a rare find between location and all that this home has to offer!
Last Agent to Sell the Property
White Stag Realty NC LLC Brokerage Email: taniawahl@whitestagrealtync.com License #105752 Listed on: 04/09/2025
Home Details
Home Type
- Single Family
Est. Annual Taxes
- $2,693
Year Built
- Built in 1948
Lot Details
- Fenced
- Property is zoned R4
Parking
- 1 Car Attached Garage
Home Design
- Vinyl Siding
Interior Spaces
- 1,362 Sq Ft Home
- 1-Story Property
- Laundry Room
Kitchen
- Electric Oven
- Electric Range
Bedrooms and Bathrooms
- 2 Main Level Bedrooms
- 2 Full Bathrooms
Basement
- Walk-Out Basement
- Sump Pump
- Basement Storage
Schools
- Winecoff Elementary School
- Northwest Cabarrus Middle School
- Northwest Cabarrus High School
Utilities
- Central Air
- Floor Furnace
Listing and Financial Details
- Assessor Parcel Number 5612-78-0124-0000
Ownership History
Purchase Details
Home Financials for this Owner
Home Financials are based on the most recent Mortgage that was taken out on this home.Purchase Details
Home Financials for this Owner
Home Financials are based on the most recent Mortgage that was taken out on this home.Purchase Details
Purchase Details
Home Financials for this Owner
Home Financials are based on the most recent Mortgage that was taken out on this home.Purchase Details
Home Financials for this Owner
Home Financials are based on the most recent Mortgage that was taken out on this home.Similar Homes in Kannapolis, NC
Home Values in the Area
Average Home Value in this Area
Purchase History
| Date | Type | Sale Price | Title Company |
|---|---|---|---|
| Warranty Deed | $256,500 | None Listed On Document | |
| Warranty Deed | $256,500 | None Listed On Document | |
| Special Warranty Deed | -- | None Available | |
| Trustee Deed | $99,855 | None Available | |
| Warranty Deed | $74,000 | Chicago Title Insurance Co | |
| Warranty Deed | $45,000 | -- |
Mortgage History
| Date | Status | Loan Amount | Loan Type |
|---|---|---|---|
| Open | $211,613 | New Conventional | |
| Closed | $211,613 | New Conventional | |
| Previous Owner | $97,500 | New Conventional | |
| Previous Owner | $40,500 | New Conventional | |
| Previous Owner | $74,000 | New Conventional | |
| Previous Owner | $29,000 | Credit Line Revolving | |
| Previous Owner | $44,632 | FHA |
Property History
| Date | Event | Price | Change | Sq Ft Price |
|---|---|---|---|---|
| 05/27/2025 05/27/25 | Sold | $256,500 | -1.3% | $188 / Sq Ft |
| 04/27/2025 04/27/25 | Pending | -- | -- | -- |
| 04/24/2025 04/24/25 | Price Changed | $260,000 | -5.5% | $191 / Sq Ft |
| 04/09/2025 04/09/25 | For Sale | $275,000 | -- | $202 / Sq Ft |
Tax History Compared to Growth
Tax History
| Year | Tax Paid | Tax Assessment Tax Assessment Total Assessment is a certain percentage of the fair market value that is determined by local assessors to be the total taxable value of land and additions on the property. | Land | Improvement |
|---|---|---|---|---|
| 2024 | $2,693 | $237,170 | $58,000 | $179,170 |
| 2023 | $1,795 | $131,010 | $28,000 | $103,010 |
| 2022 | $1,795 | $131,010 | $28,000 | $103,010 |
| 2021 | $1,795 | $131,010 | $28,000 | $103,010 |
| 2020 | $1,795 | $131,010 | $28,000 | $103,010 |
| 2019 | $1,466 | $107,010 | $21,000 | $86,010 |
| 2018 | $1,445 | $107,010 | $21,000 | $86,010 |
| 2017 | $1,423 | $107,010 | $21,000 | $86,010 |
| 2016 | $1,423 | $108,380 | $23,000 | $85,380 |
| 2015 | $1,366 | $108,380 | $23,000 | $85,380 |
| 2014 | $1,366 | $108,380 | $23,000 | $85,380 |
Agents Affiliated with this Home
-

Seller's Agent in 2025
Tania Wahl
White Stag Realty NC LLC
(704) 380-7677
4 in this area
63 Total Sales
-
K
Buyer's Agent in 2025
Kiavona Sherman
Better Homes and Gardens Real Estate Paracle
(704) 648-5961
1 in this area
5 Total Sales
Map
Source: Canopy MLS (Canopy Realtor® Association)
MLS Number: 4244813
APN: 5612-78-0124-0000
- 131 Crescent St
- 2116 S Main St
- 103 Carriage House Dr
- 2123 Carriage Woods Ln
- 113 Elwood St
- 163 Briarcliff Dr
- 303 Odell St
- 206 Coley St
- 401 Dakota St
- 617 Peace Haven Rd
- 2218 Wednesbury Ct
- 2300 Wednesbury Ct
- 2124 Congress Ct
- 103 Springway Dr
- 2101 Congress Ct
- 1432 Matthew Allen Cir
- 423 Courtland Ct
- 331 Elwood St
- 1513 S Ridge Ave
- 316 Meadowood Cir
