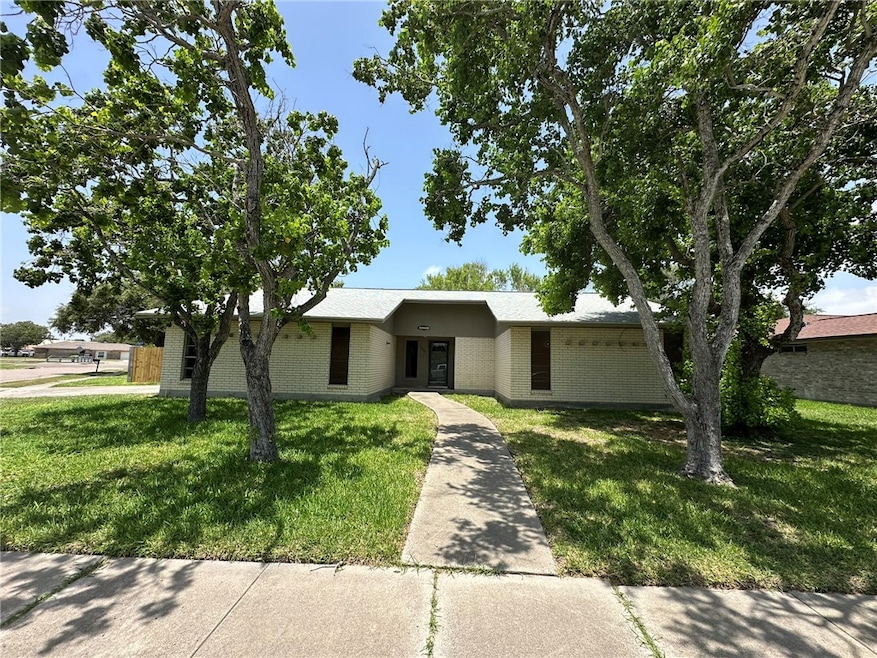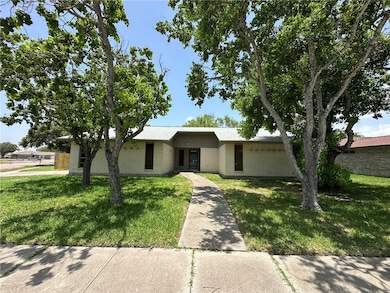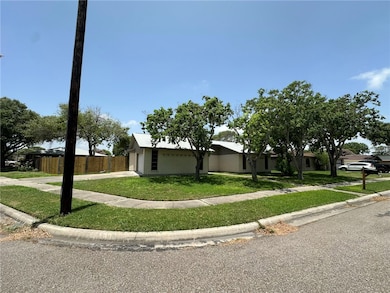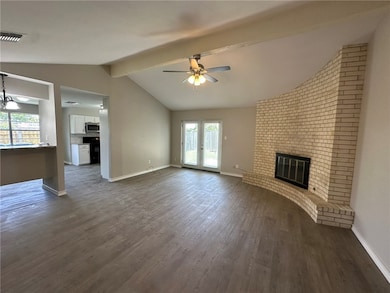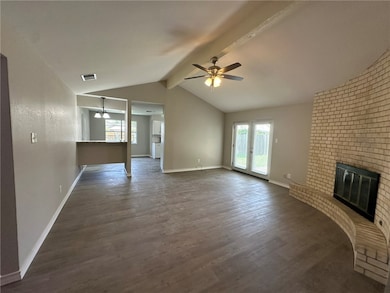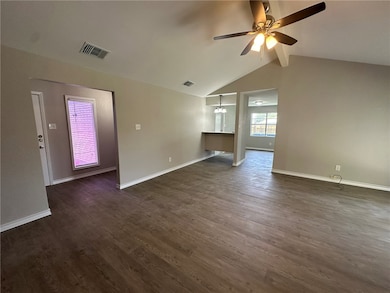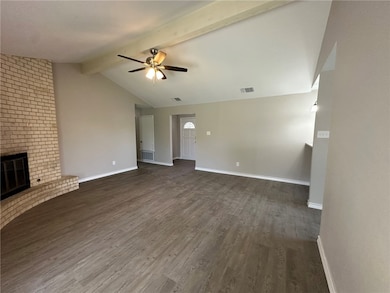2001 Saint Charles Dr Portland, TX 78374
Highlights
- Corner Lot
- No HOA
- Porch
- Clark Elementary School Rated A-
- Fireplace
- Attached Garage
About This Home
This updated home features vinyl flooring throughout, making it easy to maintain. The grand living area includes a corner, brick-to-ceiling, wood-burning fireplace. It opens to the kitchen and dining area, where you'll find freshly painted cabinets, new hardware that adds a pop of style, granite countertops, and black and stainless-steel appliances, including an electric stove/oven, built-in microwave, and dishwasher. A window over the sink provides a view of the backyard. The breakfast area is equipped with a wet bar, a breakfast bar for two, and additional cabinetry for storage. The primary bedroom and bath suite are spacious, with a tiled-to-ceiling shower and crisp white cabinets for a clean look. The additional bedrooms are generously sized, and the guest bath includes a tub/shower combo with tile backing. Step from the living room into a fenced backyard with mature trees offering shade, plenty of space for guests, and room for play. The side garage, complete with an opener, sits on a corner lot, providing ample parking. This home is within walking distance of all grade schools, parks, and more.
Home Details
Home Type
- Single Family
Est. Annual Taxes
- $3,768
Year Built
- Built in 1977
Lot Details
- 8,695 Sq Ft Lot
- Fenced
- Corner Lot
Home Design
- Slab Foundation
Interior Spaces
- 1,636 Sq Ft Home
- 1-Story Property
- Fireplace
- Vinyl Flooring
- Washer and Dryer Hookup
Kitchen
- Oven
- Cooktop
- Dishwasher
Bedrooms and Bathrooms
- 3 Bedrooms
- 2 Full Bathrooms
Parking
- Attached Garage
- Garage Door Opener
- Off-Street Parking
Outdoor Features
- Patio
- Porch
Schools
- Gregory Portland Elementary And Middle School
- Gregory Portland High School
Utilities
- Central Heating and Cooling System
Listing and Financial Details
- Property Available on 7/16/25
- Tenant pays for all utilities, grounds care
- Legal Lot and Block 15 / 2
Community Details
Overview
- No Home Owners Association
- Portland Twin Fountains #1 Subdivision
Pet Policy
- No Pets Allowed
Map
Source: South Texas MLS
MLS Number: 461927
APN: 58871
- 2108 Matagorda Dr
- 0 Lang Rd
- 1809 Live Oak Dr
- 1612 Memorial Pkwy
- 1917 Dolphin Dr
- 2004 Chesapeake Bay Dr
- 2204 Live Oak Dr
- 1608 Austin St
- 1826 Bay Landing Dr
- 2213 Live Oak Dr
- 107 Barracuda Dr
- 1818 Chesapeake Bay Dr
- 1612 Cimmarron St Unit A&B
- 75 S Commonsway Dr
- 1819 Spoonbill Dr
- 1805 Bay Landing Dr
- 1810 White Ibis Dr
- 1403 Austin St
- 2311 Willow Dr
- 1302 Crosby St
- 4100 Wildcat Dr
- 200-204 Walker Ave
- 118 Catalina Cir
- 2104 Westwood Dr
- 1404 Moore Ave
- 1090 Lang Rd
- 1201 Moore Ave
- 1004 Austin St Unit 2
- 106 Peridot
- 1509 Briar St
- 116 Allen Dr
- 544 Olympic Dr
- 177 Northshore Blvd
- 3838 Floerke Rd
- 1116 Zeus Dr
- 131 N Janin Cir
- 301 Northshore Blvd
- 133 Fulton Place
- 406 E Bayview Blvd
- 101 Maple Dr
