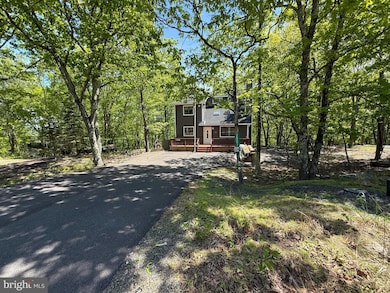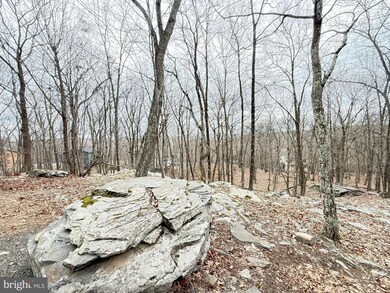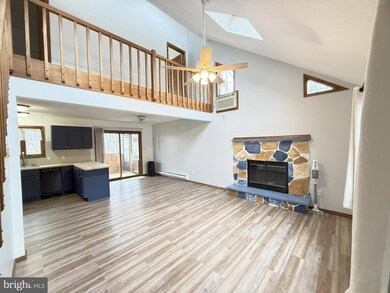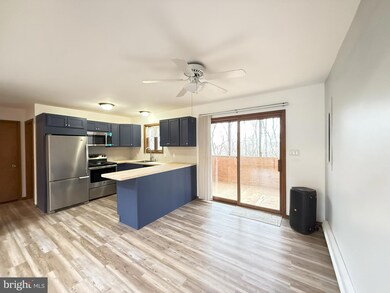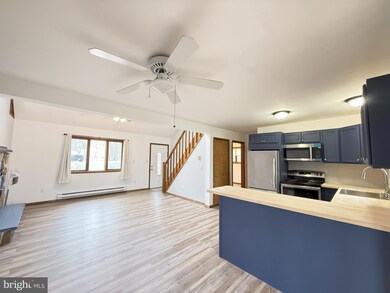2001 Scarborough Way Bushkill, PA 18324
Highlights
- Contemporary Architecture
- Engineered Wood Flooring
- Cul-De-Sac
- Partially Wooded Lot
- Community Pool
- Bathtub with Shower
About This Home
***PRIME LOCATION*** CUL-DE-SAC***BACKS TO STATE LAND***RENOVATED***PET FRIENDLY*** This 4 Bedroom & 2 Bathroom Home has Many Desirable Features Such As: Paved Level Driveway, Large Front Deck, Screened Porch(Currently under Renovation) New Flooring, Updated Bathrooms, New Stainless Steel Appliances, New High-end Washer & Dryer, New Lighting Fixtures, Skylights Lots of Daylight, Spacious Bedrooms & Much More..... All Located in a Gold Star Four Season Community, Community Amenities - Indoor/Outdoor Swimming pools, Indoor/Outdoor Tennis Courts, Fitness Center, 2 Skiing Trails (they Make their Own Snow), Beach Area, Fishing Dock, pedal boats, row boats, Racquetball CT, Basketball CT, Baseball Field, Playgrounds, Ice Skating & Full Restaurant / Bar. Come Check it out, Schedule your Private Viewing.
Listing Agent
Iron Valley Real Estate-Mountainside License #RM425551 Listed on: 04/23/2025

Home Details
Home Type
- Single Family
Est. Annual Taxes
- $706
Year Built
- Built in 1992
Lot Details
- 0.71 Acre Lot
- Adjoins Game Land
- Cul-De-Sac
- Partially Wooded Lot
- Property is zoned R3
HOA Fees
- $174 Monthly HOA Fees
Home Design
- Contemporary Architecture
- Frame Construction
- Fiberglass Roof
- Asphalt Roof
- Wood Siding
Interior Spaces
- 1,016 Sq Ft Home
- Property has 2 Levels
- Ceiling Fan
- Stone Fireplace
- Living Room
- Dining Room
- Engineered Wood Flooring
- Crawl Space
Kitchen
- Electric Oven or Range
- Cooktop
- Microwave
- Dishwasher
Bedrooms and Bathrooms
- Bathtub with Shower
Laundry
- Electric Dryer
- Washer
Parking
- 6 Parking Spaces
- 6 Driveway Spaces
- Off-Street Parking
Accessible Home Design
- More Than Two Accessible Exits
Utilities
- Cooling System Mounted In Outer Wall Opening
- Electric Baseboard Heater
- Electric Water Heater
- Cable TV Available
Listing and Financial Details
- Residential Lease
- Security Deposit $2,400
- Tenant pays for electricity, heat, hot water, internet, lawn/tree/shrub care, minor interior maintenance, snow removal, trash removal, water
- The owner pays for association fees, heater maintenance contract, pest control, sewer maintenance, real estate taxes
- No Smoking Allowed
- 12-Month Lease Term
- Available 4/22/25
- Assessor Parcel Number 09-733502-98-9582
Community Details
Overview
- $1,818 Capital Contribution Fee
- Saw Creek Estates Subdivision
Recreation
- Community Pool
Pet Policy
- Limit on the number of pets
- Pet Size Limit
Map
Source: Bright MLS
MLS Number: PAMR2004850
APN: 09.5A.1.46
- 2094 Scarborough Way
- 2104 Scarborough Way
- 3216 Carlisle Ct
- 153 Totteridge Rd Unit 2112
- 1057 Porter Dr
- 117 Clifton Dr
- 516 Ferry Ln
- 155 Clifton Dr
- 3176 Cherry Ridge Rd
- 120 Totteridge Rd
- 0 Bishop Ct
- 115 Sterling Cir
- 1119 Porter Dr
- .96 Acres Sterling Cir
- 119 Sterling Cir
- 165 Scarborough Way
- 1123 Porter Dr
- 1125 Porter Dr
- Lot 2377 Southport Dr
- 2196 Scarborough Way

