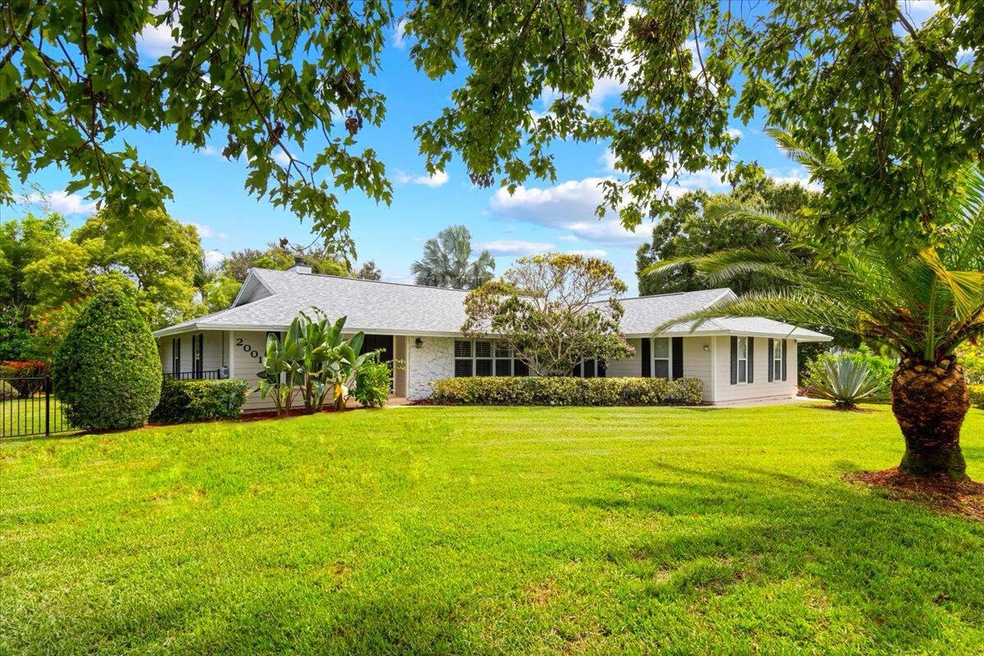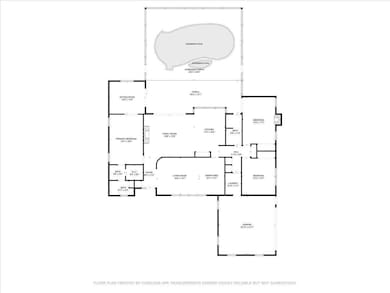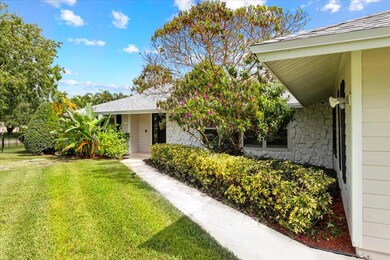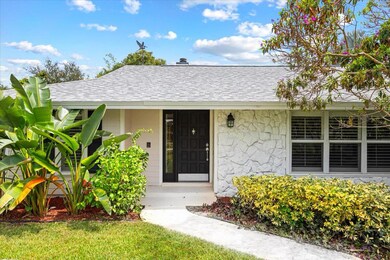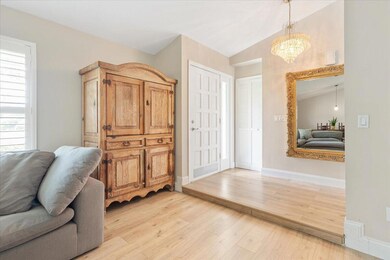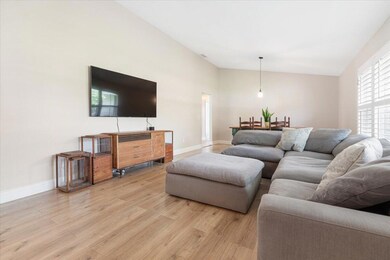
2001 SE Hanford Rd Port Saint Lucie, FL 34952
Lyngate NeighborhoodHighlights
- Gunite Pool
- 23,958 Sq Ft lot
- Garden View
- RV Access or Parking
- Vaulted Ceiling
- Corner Lot
About This Home
As of April 2025Home is pristine & beautifully renovated. Light & Bright, open floor plan. Big Bedrooms, Family Room & Kitchen overlook large screen enclosed saltwater pool & covered patio. Living room, 2 working Fireplaces, Large corner lot enclosed with new fence & lots of green space. Private meditation garden. EV charging station, Hooked up to public water & sewer, all fees paid. Room for RV & Boat parking. NO HOA, may rent as you wish. May have 5 dogs/cats. New upgrades: Sewer conversion $7,000. Appliances $3,800, Electric panel for pool & Tesla Charger $4,000, House electrical Panel $3,700, Fence $11,400, Pool safety fence $1,238, Pool converted to Salt water $1,900, New floors $3,475. Garage floor epoxy coated $2,000. This is owners dream house, only moving because of job promotion.
Last Agent to Sell the Property
London Foster Realty License #3276945 Listed on: 01/27/2025

Home Details
Home Type
- Single Family
Est. Annual Taxes
- $8,943
Year Built
- Built in 1982
Lot Details
- 0.55 Acre Lot
- Fenced
- Corner Lot
- Sprinkler System
- Property is zoned RS-1PS
Parking
- 2 Car Attached Garage
- Garage Door Opener
- Driveway
- RV Access or Parking
Property Views
- Garden
- Pool
Home Design
- Frame Construction
- Shingle Roof
- Composition Roof
Interior Spaces
- 2,106 Sq Ft Home
- 1-Story Property
- Furnished or left unfurnished upon request
- Vaulted Ceiling
- Ceiling Fan
- Skylights
- Decorative Fireplace
- Plantation Shutters
- French Doors
- Family Room
- Combination Dining and Living Room
- Den
Kitchen
- Eat-In Kitchen
- Electric Range
- Microwave
- Dishwasher
- Disposal
Flooring
- Laminate
- Ceramic Tile
Bedrooms and Bathrooms
- 3 Bedrooms
- Split Bedroom Floorplan
- Walk-In Closet
- 2 Full Bathrooms
- Dual Sinks
- Separate Shower in Primary Bathroom
Laundry
- Laundry Room
- Laundry in Garage
- Dryer
- Washer
Home Security
- Closed Circuit Camera
- Fire and Smoke Detector
Pool
- Gunite Pool
- Saltwater Pool
- Screen Enclosure
Outdoor Features
- Patio
Schools
- Morningside K-8 Academy Elementary School
- Southport Middle School
Utilities
- Central Heating and Cooling System
- Electric Water Heater
- Cable TV Available
Community Details
- South Port St Lucie Unit Subdivision
Listing and Financial Details
- Assessor Parcel Number 342252002280006
Ownership History
Purchase Details
Home Financials for this Owner
Home Financials are based on the most recent Mortgage that was taken out on this home.Purchase Details
Home Financials for this Owner
Home Financials are based on the most recent Mortgage that was taken out on this home.Purchase Details
Home Financials for this Owner
Home Financials are based on the most recent Mortgage that was taken out on this home.Purchase Details
Home Financials for this Owner
Home Financials are based on the most recent Mortgage that was taken out on this home.Purchase Details
Home Financials for this Owner
Home Financials are based on the most recent Mortgage that was taken out on this home.Purchase Details
Home Financials for this Owner
Home Financials are based on the most recent Mortgage that was taken out on this home.Similar Homes in the area
Home Values in the Area
Average Home Value in this Area
Purchase History
| Date | Type | Sale Price | Title Company |
|---|---|---|---|
| Warranty Deed | $585,000 | None Listed On Document | |
| Warranty Deed | $545,000 | Premier Title | |
| Warranty Deed | $465,000 | Liberty Title | |
| Warranty Deed | $300,000 | Liberty Ttl Co Of America In | |
| Warranty Deed | $160,000 | First Intl Title Inc | |
| Warranty Deed | $154,500 | -- |
Mortgage History
| Date | Status | Loan Amount | Loan Type |
|---|---|---|---|
| Open | $432,900 | New Conventional | |
| Previous Owner | $534,100 | VA | |
| Previous Owner | $180,000 | New Conventional | |
| Previous Owner | $159,818 | No Value Available | |
| Previous Owner | $159,818 | VA | |
| Previous Owner | $163,440 | VA | |
| Previous Owner | $50,000 | Credit Line Revolving | |
| Previous Owner | $159,000 | New Conventional | |
| Previous Owner | $30,166 | New Conventional | |
| Previous Owner | $123,600 | No Value Available |
Property History
| Date | Event | Price | Change | Sq Ft Price |
|---|---|---|---|---|
| 04/04/2025 04/04/25 | Sold | $585,000 | +0.9% | $278 / Sq Ft |
| 02/10/2025 02/10/25 | Pending | -- | -- | -- |
| 01/27/2025 01/27/25 | For Sale | $579,900 | +6.4% | $275 / Sq Ft |
| 04/25/2024 04/25/24 | Sold | $545,000 | +0.2% | $259 / Sq Ft |
| 04/04/2024 04/04/24 | For Sale | $544,000 | +17.0% | $258 / Sq Ft |
| 01/20/2022 01/20/22 | Sold | $465,000 | +3.3% | $221 / Sq Ft |
| 12/21/2021 12/21/21 | Pending | -- | -- | -- |
| 12/17/2021 12/17/21 | For Sale | $450,000 | +55.2% | $214 / Sq Ft |
| 09/30/2021 09/30/21 | Sold | $290,000 | -17.1% | $150 / Sq Ft |
| 08/31/2021 08/31/21 | Pending | -- | -- | -- |
| 08/19/2021 08/19/21 | For Sale | $350,000 | +118.8% | $181 / Sq Ft |
| 01/11/2013 01/11/13 | Sold | $160,000 | -5.3% | $83 / Sq Ft |
| 12/12/2012 12/12/12 | Pending | -- | -- | -- |
| 09/16/2012 09/16/12 | For Sale | $169,000 | -- | $87 / Sq Ft |
Tax History Compared to Growth
Tax History
| Year | Tax Paid | Tax Assessment Tax Assessment Total Assessment is a certain percentage of the fair market value that is determined by local assessors to be the total taxable value of land and additions on the property. | Land | Improvement |
|---|---|---|---|---|
| 2024 | $8,943 | $402,400 | $208,100 | $194,300 |
| 2023 | $8,943 | $393,800 | $202,800 | $191,000 |
| 2022 | $8,806 | $343,600 | $176,200 | $167,400 |
| 2021 | $3,175 | $149,537 | $0 | $0 |
| 2020 | $3,183 | $147,473 | $0 | $0 |
| 2019 | $3,147 | $144,158 | $0 | $0 |
| 2018 | $3,202 | $141,471 | $0 | $0 |
| 2017 | $3,167 | $184,000 | $54,000 | $130,000 |
| 2016 | $3,126 | $193,200 | $57,700 | $135,500 |
| 2015 | $3,153 | $149,100 | $36,200 | $112,900 |
| 2014 | $3,011 | $133,700 | $0 | $0 |
Agents Affiliated with this Home
-
David duPlessis
D
Seller's Agent in 2025
David duPlessis
London Foster Realty
(561) 531-3051
1 in this area
27 Total Sales
-
Annette duPlessis
A
Seller Co-Listing Agent in 2025
Annette duPlessis
London Foster Realty
(561) 373-0923
1 in this area
27 Total Sales
-
Carisa Bravoco

Buyer's Agent in 2025
Carisa Bravoco
RE/MAX
(772) 284-3354
2 in this area
223 Total Sales
-
Dominique Bravoco
D
Buyer Co-Listing Agent in 2025
Dominique Bravoco
Real Estate of Florida
(772) 209-0706
1 in this area
49 Total Sales
-
Stephanie Luongo

Seller's Agent in 2024
Stephanie Luongo
Serhant
(570) 241-3496
1 in this area
43 Total Sales
-
Melissa Jordan
M
Buyer's Agent in 2024
Melissa Jordan
Keller Williams Realty Boca Raton
(561) 997-0500
1 in this area
17 Total Sales
Map
Source: BeachesMLS
MLS Number: R11056296
APN: 34-22-520-0228-0006
- 1997 SE Burgundy Ln
- 2077 SE Harding St
- 2097 SE Morningside Blvd
- 1902 SE Burgundy Ln
- 1832 SE Elkhart Terrace
- 2125 SE Morningside Blvd
- 2086 SE Bisbee St
- 2166 SE Bersell Rd
- 2152 SE Harding St
- 2121 SE Gidding Rd
- 2182 SE Bersell Rd
- 2080 SE Elmhurst Rd
- 1779 SE Burgundy Ln
- 2196 SE Flanders Rd
- 2150 SE Dolphin Rd
- 210 SE Village Dr Unit 210
- 218 SE Village Dr Unit 218
- 235 SE Village Dr
- 217 SE Village Dr Unit 217
- 1673 SE Green Acres Cir Unit NN202
