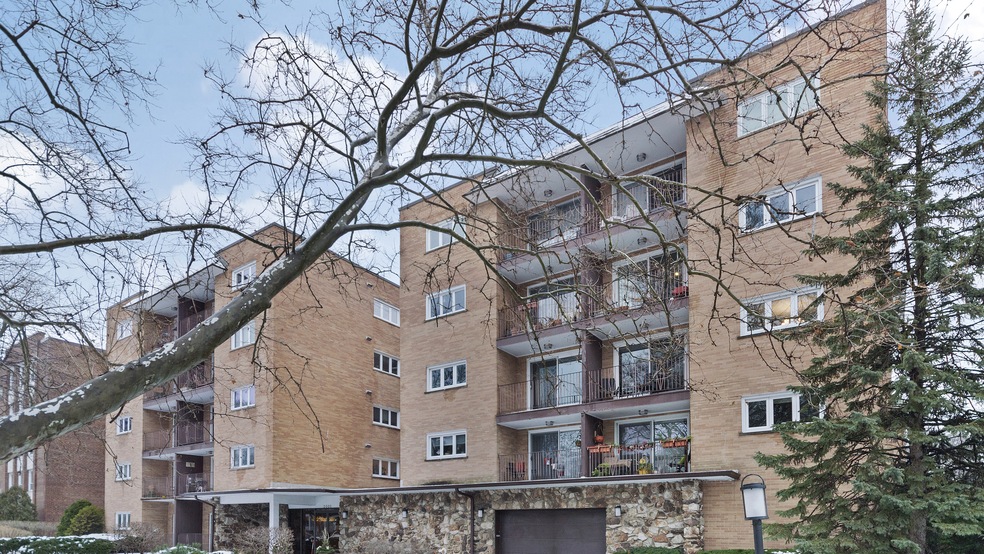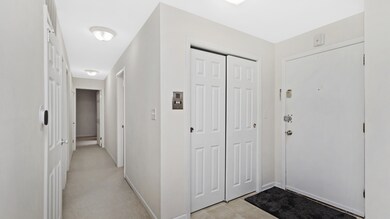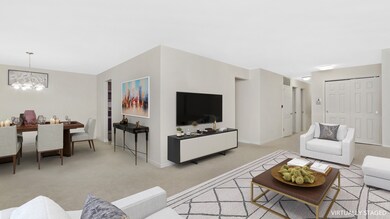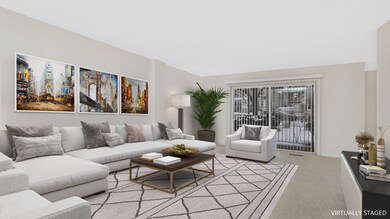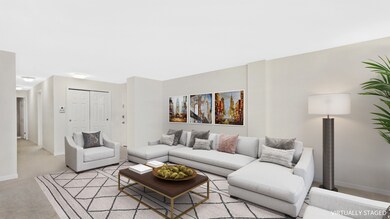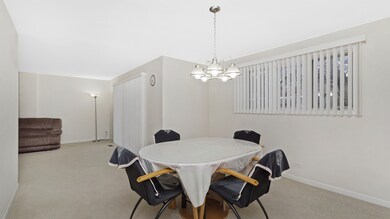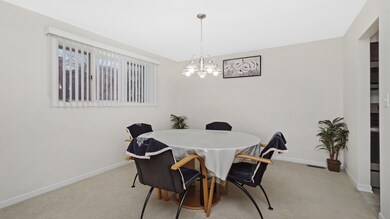
2001 Sherman Ave Unit 101 Evanston, IL 60201
Northeast Evanston NeighborhoodHighlights
- End Unit
- 3-minute walk to Foster Station
- Balcony
- Dewey Elementary School Rated A
- Formal Dining Room
- 3-minute walk to Philbrick Park
About This Home
As of March 2025Beautiful, bright & VACANT! Come take a look at this MOVE IN READY FRESHLY UPDATED (3-bedroom 2-bathroom) condo located just steps from downtown Evanston. The property is quite spacious at 1600 square feet of condo. The property was completely rehabbed in 2016, the entire kitchen is brand new 2016 and that includes Granite counters, cabinets, floors, appliances, and blinds. Other work that was done in 2016 which was all the doors except for the front door, both bathroom vanities, closet organizers and doors, new blinds, New switches and outlets. 2018 there were two new sliding doors to the patio added. 2020 Master shower was rehabbed and replaced, the hallway bathroom shower door was replaced & a NEW Wi-Fi thermostat (ecobee) replaced in 2020. There is one heated garage space included. And there is a storage locker conveniently located right next door to the unit that is roughly 3 x 5 x 8. Lastly, you'll find the laundry room is on the second floor. the property is super close to downtown Evanston, tons of restaurants, northwestern, Lake Michigan, transportation super close! Parking is included in the price. Parking spot number 1.
Property Details
Home Type
- Condominium
Est. Annual Taxes
- $5,013
Year Built
- Built in 1971 | Remodeled in 2017
HOA Fees
- $462 Monthly HOA Fees
Parking
- 1 Car Attached Garage
- Garage Door Opener
- Parking Included in Price
Home Design
- Brick Exterior Construction
- Concrete Perimeter Foundation
Interior Spaces
- 1,600 Sq Ft Home
- Formal Dining Room
- Storage
Kitchen
- Range
- Dishwasher
Bedrooms and Bathrooms
- 3 Bedrooms
- 3 Potential Bedrooms
- 2 Full Bathrooms
Schools
- Dewey Elementary School
- Nichols Middle School
- Evanston Twp High School
Utilities
- Central Air
- Heating Available
- Lake Michigan Water
Additional Features
- Balcony
- End Unit
Listing and Financial Details
- Homeowner Tax Exemptions
Community Details
Overview
- Association fees include water, parking, insurance, exterior maintenance, lawn care, scavenger, snow removal
- 29 Units
- Kenny Parquette Association, Phone Number (773) 975-7234
- Property managed by Kass Management
- 5-Story Property
Amenities
- Coin Laundry
- Community Storage Space
- Elevator
Recreation
- Bike Trail
Pet Policy
- Cats Allowed
Security
- Resident Manager or Management On Site
Ownership History
Purchase Details
Home Financials for this Owner
Home Financials are based on the most recent Mortgage that was taken out on this home.Purchase Details
Home Financials for this Owner
Home Financials are based on the most recent Mortgage that was taken out on this home.Purchase Details
Home Financials for this Owner
Home Financials are based on the most recent Mortgage that was taken out on this home.Similar Homes in Evanston, IL
Home Values in the Area
Average Home Value in this Area
Purchase History
| Date | Type | Sale Price | Title Company |
|---|---|---|---|
| Warranty Deed | $375,000 | None Listed On Document | |
| Warranty Deed | $302,000 | Altima Title Llc | |
| Administrators Deed | $230,000 | Attorney |
Mortgage History
| Date | Status | Loan Amount | Loan Type |
|---|---|---|---|
| Open | $300,000 | New Conventional |
Property History
| Date | Event | Price | Change | Sq Ft Price |
|---|---|---|---|---|
| 03/17/2025 03/17/25 | Sold | $375,000 | -6.0% | $234 / Sq Ft |
| 02/20/2025 02/20/25 | For Sale | $399,000 | +32.2% | $249 / Sq Ft |
| 02/19/2025 02/19/25 | Pending | -- | -- | -- |
| 05/21/2021 05/21/21 | Sold | $301,750 | -4.2% | $189 / Sq Ft |
| 03/14/2021 03/14/21 | Pending | -- | -- | -- |
| 02/08/2021 02/08/21 | For Sale | $315,000 | +37.0% | $197 / Sq Ft |
| 08/10/2016 08/10/16 | Sold | $230,000 | -9.8% | -- |
| 07/03/2016 07/03/16 | Pending | -- | -- | -- |
| 06/23/2016 06/23/16 | Price Changed | $255,000 | -1.9% | -- |
| 05/23/2016 05/23/16 | Price Changed | $259,900 | -3.7% | -- |
| 04/07/2016 04/07/16 | For Sale | $270,000 | -- | -- |
Tax History Compared to Growth
Tax History
| Year | Tax Paid | Tax Assessment Tax Assessment Total Assessment is a certain percentage of the fair market value that is determined by local assessors to be the total taxable value of land and additions on the property. | Land | Improvement |
|---|---|---|---|---|
| 2024 | $6,686 | $27,619 | $2,331 | $25,288 |
| 2023 | $6,415 | $27,619 | $2,331 | $25,288 |
| 2022 | $6,415 | $27,619 | $2,331 | $25,288 |
| 2021 | $5,128 | $22,654 | $1,525 | $21,129 |
| 2020 | $5,119 | $22,654 | $1,525 | $21,129 |
| 2019 | $5,013 | $24,826 | $1,525 | $23,301 |
| 2018 | $5,035 | $21,812 | $1,271 | $20,541 |
| 2017 | $5,820 | $21,812 | $1,271 | $20,541 |
| 2016 | $5,053 | $22,463 | $1,271 | $21,192 |
| 2015 | $4,573 | $19,678 | $1,080 | $18,598 |
| 2014 | $4,544 | $19,678 | $1,080 | $18,598 |
| 2013 | $4,424 | $19,678 | $1,080 | $18,598 |
Agents Affiliated with this Home
-
Stephanie Melgard

Seller's Agent in 2025
Stephanie Melgard
@ Properties
(312) 523-8700
1 in this area
8 Total Sales
-
Marcia Brown

Buyer's Agent in 2025
Marcia Brown
@ Properties
(847) 373-3242
1 in this area
39 Total Sales
-
David Mishel

Seller's Agent in 2021
David Mishel
Compass
(773) 936-2714
3 in this area
159 Total Sales
-
Gloria Gaschler

Buyer's Agent in 2021
Gloria Gaschler
Coldwell Banker Realty
(847) 528-8537
4 in this area
47 Total Sales
-
Shirley Amico

Seller's Agent in 2016
Shirley Amico
Berkshire Hathaway HomeServices Chicago
(312) 893-8190
26 Total Sales
-
Rose Pagonis

Buyer's Agent in 2016
Rose Pagonis
Keller Williams Infinity
(630) 248-5475
345 Total Sales
Map
Source: Midwest Real Estate Data (MRED)
MLS Number: MRD10990257
APN: 11-18-105-044-1001
- 1935 Sherman Ave Unit 2N
- 709 Foster St
- 2033 Sherman Ave Unit 504
- 821 Foster St Unit 1N
- 1866 Sherman Ave Unit 3NE
- 1864 Sherman Ave Unit 5NW
- 1862 Sherman Ave Unit 7SE
- 1860 Sherman Ave Unit 7NE
- 2024 Maple Ave
- 800 Elgin Rd Unit 1406
- 800 Elgin Rd Unit 620
- 800 Elgin Rd Unit 1021
- 800 Elgin Rd Unit 1316
- 800 Elgin Rd Unit PH08
- 800 Elgin Rd Unit 1
- 800 Elgin Rd Unit 1502
- 730 Noyes St Unit K3
- 734 Noyes St Unit L1
- 2233 Sherman Ave
- 2141 Ridge Ave Unit 2B
