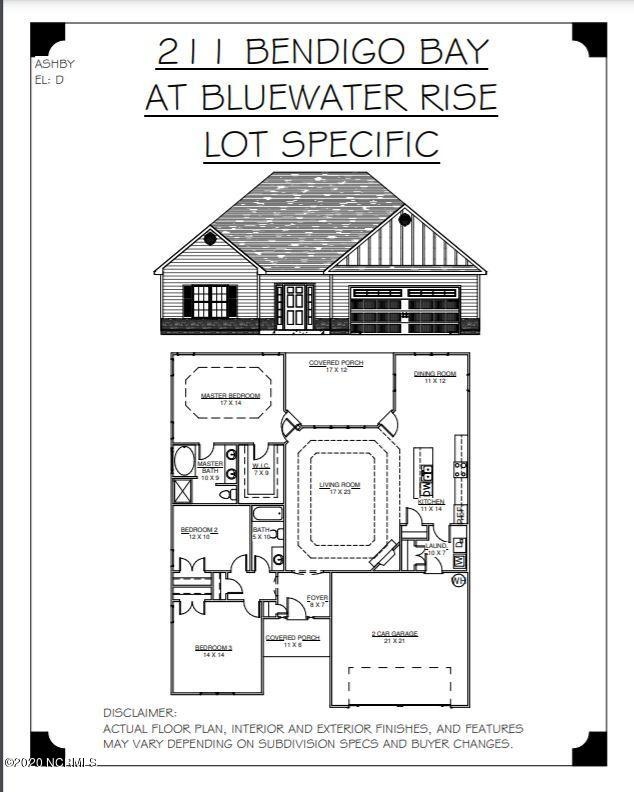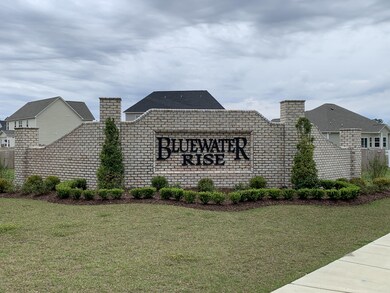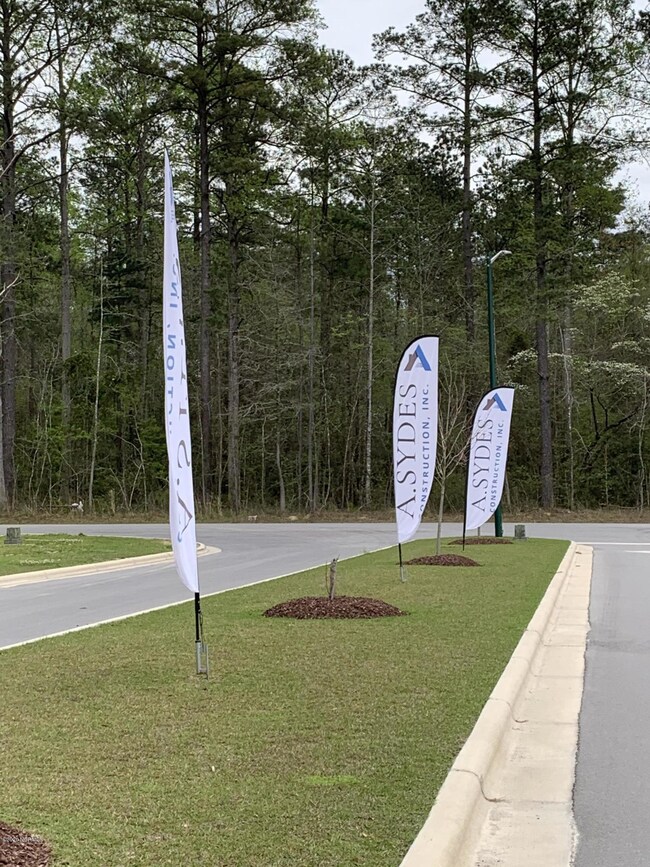
2001 Snapper St New Bern, NC 28562
Highlights
- 1 Fireplace
- Covered patio or porch
- Walk-In Closet
- Creekside Elementary School Rated A-
- Tray Ceiling
- Laundry Room
About This Home
As of August 2021The Ashby floor plan by A. Sydes Construction Inc. is a 1 story 3 bedroom plan with 2 full baths. The plan has an Entry Foyer that leads into the Living Room with a fireplace. The Kitchen has an Island and eat in dining area which accesses the rear covered porch. This is a great area to sit and relax. The Master bedroom has a trey ceiling and a walk in closet and the Master Bathroom has a separate tub and shower. Bedrooms 2 & 3 share the second full bathroom. Laundry Room is at the entry from the garage into the house. Come early to make your own selections. 2% closing costs paid by seller with use of preferred attorney Steven K. Bell. Please note room sizes are approximate.
Last Agent to Sell the Property
COLDWELL BANKER SEA COAST ADVANTAGE License #217058 Listed on: 12/03/2020

Home Details
Home Type
- Single Family
Est. Annual Taxes
- $2,529
Year Built
- Built in 2020
Lot Details
- 9,583 Sq Ft Lot
- Lot Dimensions are 80 x 120 x 80 x 120
- Property fronts a private road
HOA Fees
- $20 Monthly HOA Fees
Home Design
- Slab Foundation
- Wood Frame Construction
- Shingle Roof
- Vinyl Siding
- Stick Built Home
Interior Spaces
- 1,800 Sq Ft Home
- 1-Story Property
- Tray Ceiling
- Ceiling Fan
- 1 Fireplace
- Entrance Foyer
- Combination Dining and Living Room
- Fire and Smoke Detector
- Laundry Room
Kitchen
- Stove
- <<builtInMicrowave>>
- Dishwasher
Bedrooms and Bathrooms
- 3 Bedrooms
- Walk-In Closet
- 2 Full Bathrooms
Parking
- 2 Car Attached Garage
- Driveway
- Off-Street Parking
Outdoor Features
- Covered patio or porch
Utilities
- Central Air
- Heat Pump System
- Natural Gas Connected
Community Details
- Bluewater Rise Subdivision
- Maintained Community
Listing and Financial Details
- Tax Lot 211
- Assessor Parcel Number 7-106-2-211
Ownership History
Purchase Details
Home Financials for this Owner
Home Financials are based on the most recent Mortgage that was taken out on this home.Similar Homes in New Bern, NC
Home Values in the Area
Average Home Value in this Area
Purchase History
| Date | Type | Sale Price | Title Company |
|---|---|---|---|
| Warranty Deed | $241,000 | None Available |
Mortgage History
| Date | Status | Loan Amount | Loan Type |
|---|---|---|---|
| Open | $246,287 | VA |
Property History
| Date | Event | Price | Change | Sq Ft Price |
|---|---|---|---|---|
| 06/25/2025 06/25/25 | Price Changed | $345,000 | -1.4% | $189 / Sq Ft |
| 05/23/2025 05/23/25 | For Sale | $350,000 | +45.4% | $192 / Sq Ft |
| 08/06/2021 08/06/21 | Sold | $240,750 | +0.8% | $134 / Sq Ft |
| 02/01/2021 02/01/21 | Pending | -- | -- | -- |
| 01/28/2021 01/28/21 | Price Changed | $238,750 | +0.3% | $133 / Sq Ft |
| 01/13/2021 01/13/21 | Price Changed | $238,000 | +1.1% | $132 / Sq Ft |
| 12/02/2020 12/02/20 | For Sale | $235,500 | -- | $131 / Sq Ft |
Tax History Compared to Growth
Tax History
| Year | Tax Paid | Tax Assessment Tax Assessment Total Assessment is a certain percentage of the fair market value that is determined by local assessors to be the total taxable value of land and additions on the property. | Land | Improvement |
|---|---|---|---|---|
| 2024 | $2,529 | $294,370 | $45,000 | $249,370 |
| 2023 | $2,488 | $294,370 | $45,000 | $249,370 |
| 2022 | $2,086 | $194,370 | $35,000 | $159,370 |
| 2021 | $591 | $194,370 | $35,000 | $159,370 |
Agents Affiliated with this Home
-
Niambi Stephens
N
Seller's Agent in 2025
Niambi Stephens
Keller Williams Crystal Coast
(252) 808-5308
2 in this area
38 Total Sales
-
Leontine Zambrano

Seller's Agent in 2021
Leontine Zambrano
COLDWELL BANKER SEA COAST ADVANTAGE
(252) 259-0374
82 in this area
118 Total Sales
-
Cristina Sullivan

Buyer's Agent in 2021
Cristina Sullivan
RE/MAX
(910) 238-6995
1 in this area
183 Total Sales
Map
Source: Hive MLS
MLS Number: 100247619
APN: 7-106-2-211
- 1028 Mackerel Manor
- 1021 Spot Cir
- 1000 Spot Cir
- 4000 Grouper Run
- 3001 Grouper Run
- 506 Red Drum E
- 508 Red Drum E
- 502 Red Drum E
- 2004 Bluewater Blvd
- 3004 Grouper Run
- 2006 Bluewater Blvd
- 3006 Grouper Run
- 2008 Bluewater Blvd
- 1005 Flounder Run
- 3008 Grouper Run
- 2010 Bluewater Blvd
- 3011 Grouper Run
- 3010 Grouper Run
- 2012 Bluewater Blvd
- 3013 Grouper Run


