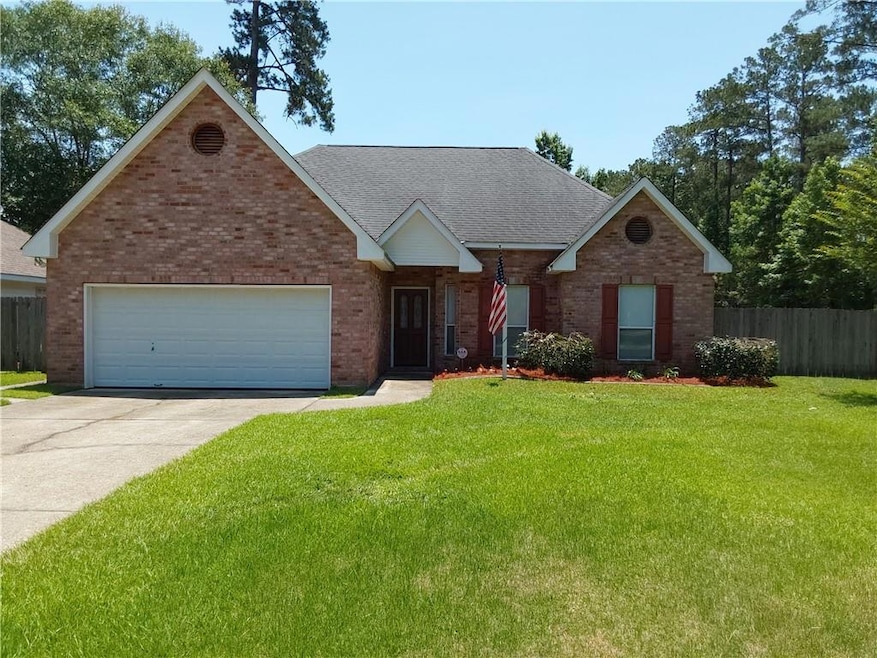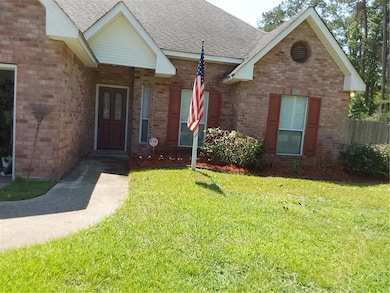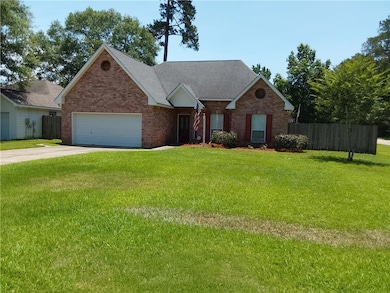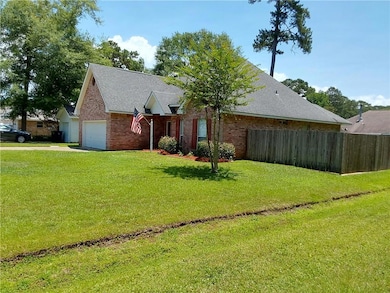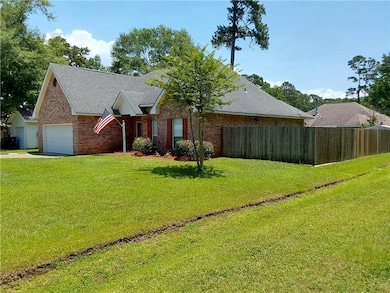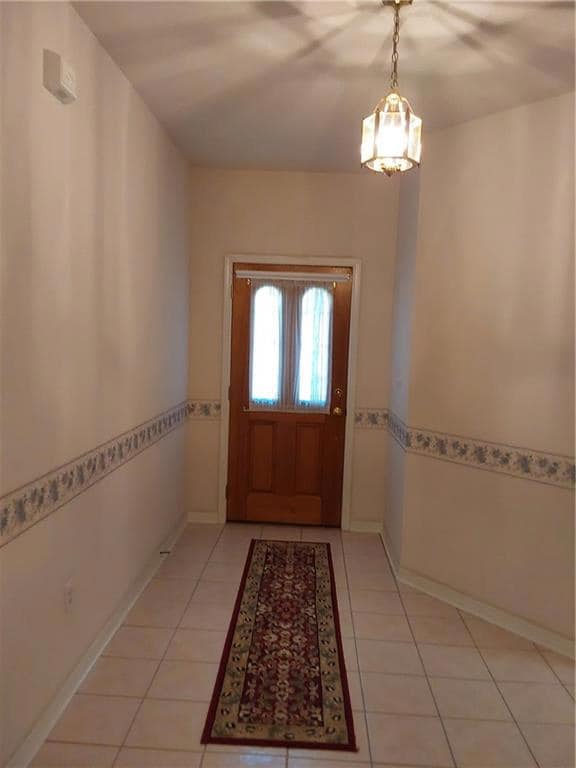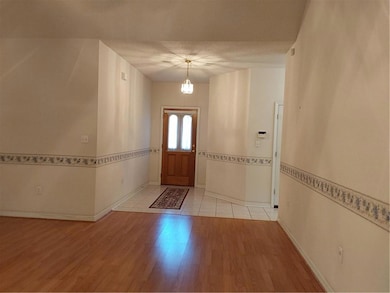2001 Steven St Mandeville, LA 70448
Highlights
- Fireplace
- Central Heating and Cooling System
- Garage
- Woodlake Elementary School Rated A-
- Ceiling Fan
- Property is in excellent condition
About This Home
This Remarkable home has so much to offer. Open floor plan, a lot of natural light. Kitchen has many cabinets, counter space & an Island with more cabinets. Large nook dining area with Bay Windows overlooking the beautiful backyard. Double sink under a window with disposal. Range/Oven, Refrigerator, Microwave, Dishwasher, & a Pantry. Primary Bedroom bathroom has a huge tub, great for soaking in after a hard day, plus a separate shower with a seat & hand rail, 2 closets, a double sink vanity with cabinets & separate toilet area complete this wonderful bathroom. (Laundry room comes with Washer & Dryer which are left as a courtesy only, Owner is not responsible for repairs or replacement) Garage has an a "Decked" attic for added storage. The garden in front is on a timed sprinkler system. Front Windows & door are prepped for the Hurricane Boards which are painted to match the home & are ready to be put up if needed for Hurricane Season. The Back yard features an Enjoyable Covered Patio, Nice Storage Shed, fully fenced yard, & Outside Cameras. There is an Alarm system as well and a Water Softener system which the Owners will be responsible for adding the salt tablets to maintain the system & will also change the A/C filters. Pets "May" be considered on a case by case basis with a Non-Refundable Pet Deposit. Sorry No Vouchers Accepted
Home Details
Home Type
- Single Family
Est. Annual Taxes
- $243
Year Built
- Built in 1995
Lot Details
- Fenced
- Rectangular Lot
- Property is in excellent condition
Parking
- Garage
Home Design
- Brick Exterior Construction
- Slab Foundation
Interior Spaces
- 1,769 Sq Ft Home
- 1-Story Property
- Ceiling Fan
- Fireplace
Kitchen
- Oven
- Range
- Microwave
- Dishwasher
- Disposal
Bedrooms and Bathrooms
- 3 Bedrooms
- 2 Full Bathrooms
Laundry
- Dryer
- Washer
Location
- City Lot
Utilities
- Central Heating and Cooling System
- Well
- Septic Tank
Listing and Financial Details
- Security Deposit $2,100
- Tenant pays for electricity, water
- Assessor Parcel Number 49126
Community Details
Overview
- Hidden Pines Subdivision
Pet Policy
- Breed Restrictions
Map
Source: ROAM MLS
MLS Number: 2505577
APN: 49126
