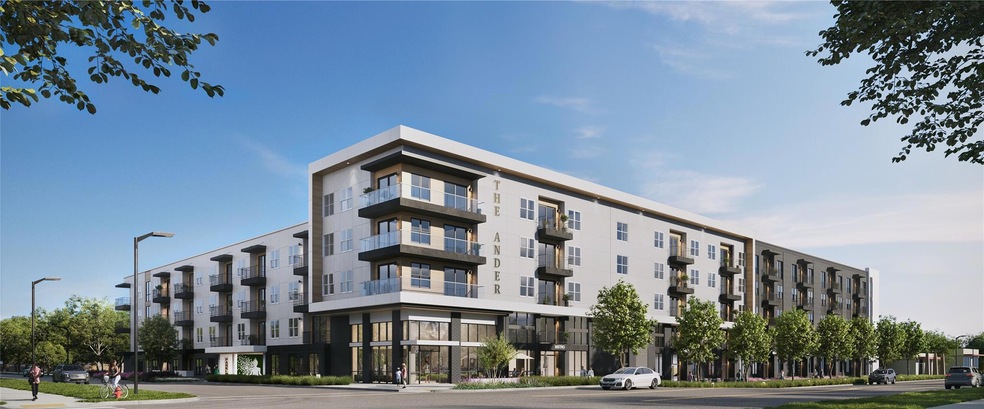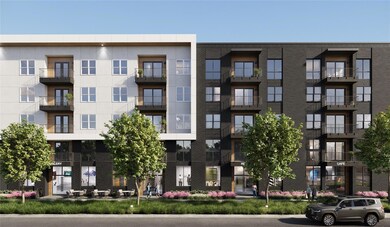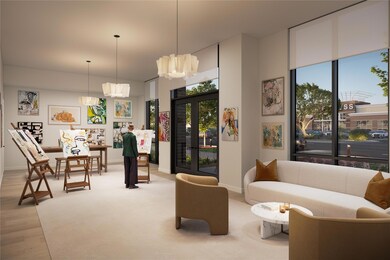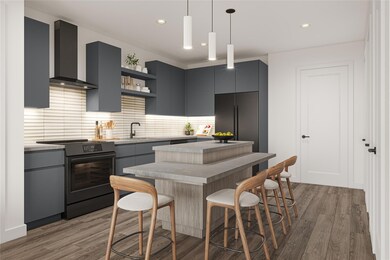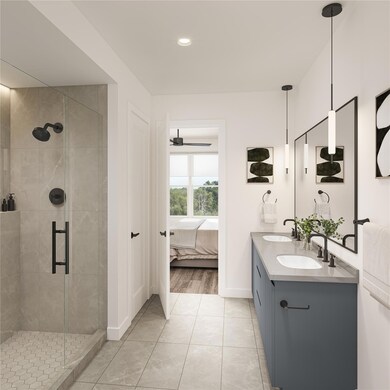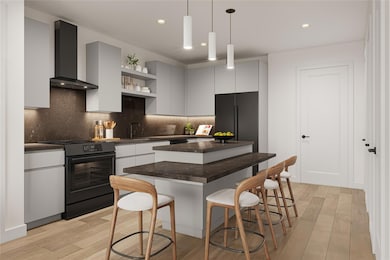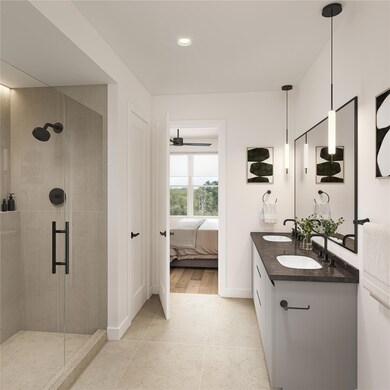2001 W Anderson Ln Unit 110 Austin, TX 78757
Crestview NeighborhoodEstimated payment $5,575/month
Highlights
- Concierge
- Housekeeping Services
- Building Security
- Brentwood Elementary School Rated A
- Fitness Center
- In Ground Pool
About This Home
Welcome to a remarkable Live-Work condo at The Ander, a modern retreat in Austin’s vibrant Crestview neighborhood. This one-bedroom, one-bathroom residence spans 1,188 square feet and features a 600-square-foot commercial space, perfect for a studio, boutique, or private office, blending living and working seamlessly.
The Ander is more than a home, it’s a lifestyle inspired by wellness and Austin’s natural beauty. With sleek design and a serene ambiance, it’s a space where productivity and relaxation coexist effortlessly. An open-concept floor plan floods the home with natural light from expansive windows, while high-end finishes and a contemporary kitchen with premium appliances enhance your daily living experience.
Step outside to a suite of resort-style amenities. Refresh in the pool, revitalize in the sauna or cold plunge, and unwind in the landscaped courtyards or tranquil sky lounge with inspiring views. These spaces offer moments for relaxation, connection, or focused work.
Crestview offers convenient access to Austin’s best dining, shopping, and entertainment, placing you at the heart of the city’s energy while maintaining the peace of a retreat. Whether enjoying the local culture or the thoughtfully designed courtyards, The Ander lets you balance it all.
Here, city living meets tranquility, providing a harmonious blend of luxury, flexibility, and connection. The Ander invites you to live beautifully—every day.
Listing Agent
Douglas Elliman Real Estate Brokerage Phone: (512) 791-7462 License #0520870 Listed on: 02/06/2025

Property Details
Home Type
- Condominium
Lot Details
- North Facing Home
- Dog Run
- Fenced
- Many Trees
HOA Fees
- $642 Monthly HOA Fees
Parking
- 1 Car Garage
- Lighted Parking
- Gated Parking
- Secured Garage or Parking
- Parking Lot
- Assigned Parking
Home Design
- Home to be built
- Brick Exterior Construction
- Slab Foundation
- Frame Construction
- Rubber Roof
- Block Exterior
Interior Spaces
- 1,188 Sq Ft Home
- 1-Story Property
- Wired For Data
- High Ceiling
- ENERGY STAR Qualified Windows
- Living Room
- Home Office
- Vinyl Flooring
- City Lights Views
- Stacked Washer and Dryer
Kitchen
- Breakfast Bar
- Convection Oven
- Induction Cooktop
- Microwave
- Dishwasher
- Kitchen Island
- Quartz Countertops
- Disposal
Bedrooms and Bathrooms
- 1 Primary Bedroom on Main
- Walk-In Closet
- 1 Full Bathroom
Home Security
Accessible Home Design
- Accessible Elevator Installed
- Accessible Closets
- Accessible Approach with Ramp
Eco-Friendly Details
- ENERGY STAR Qualified Appliances
- Energy-Efficient HVAC
- Energy-Efficient Lighting
- ENERGY STAR Qualified Equipment
Outdoor Features
- In Ground Pool
- Outdoor Gas Grill
Location
- Property is near public transit
Schools
- Brentwood Elementary School
- Lamar Middle School
- Mccallum High School
Utilities
- Central Heating and Cooling System
- Vented Exhaust Fan
- ENERGY STAR Qualified Water Heater
- High Speed Internet
- Cable TV Available
Listing and Financial Details
- Assessor Parcel Number 02370702050000
Community Details
Overview
- Association fees include water, insurance, internet, landscaping, ground maintenance, maintenance structure, parking, security
- The Ander Condominiums Association
- Crestview Subdivision
- Lock-and-Leave Community
- On-Site Maintenance
- Electric Vehicle Charging Station
Amenities
- Concierge
- Housekeeping Services
- Rooftop Deck
- Community Barbecue Grill
- Picnic Area
- Courtyard
- Common Area
- Sauna
- Game Room
- Business Center
- Package Room
- Community Mailbox
- Bike Room
- Community Storage Space
Recreation
- Fitness Center
- Community Pool
- Dog Park
Pet Policy
- Pet Amenities
Security
- Building Security
- Card or Code Access
- Gated Community
- Carbon Monoxide Detectors
- Fire and Smoke Detector
- Firewall
Map
Home Values in the Area
Average Home Value in this Area
Tax History
| Year | Tax Paid | Tax Assessment Tax Assessment Total Assessment is a certain percentage of the fair market value that is determined by local assessors to be the total taxable value of land and additions on the property. | Land | Improvement |
|---|---|---|---|---|
| 2025 | $53,983 | $2,659,723 | $2,640,840 | $18,883 |
| 2023 | $53,983 | $3,000,000 | $2,705,040 | $294,960 |
| 2022 | $58,300 | $2,952,017 | $2,705,040 | $246,977 |
| 2021 | $47,887 | $2,200,000 | $2,115,693 | $84,307 |
| 2020 | $44,852 | $2,091,153 | $2,012,936 | $78,217 |
| 2018 | $37,638 | $1,700,000 | $1,577,940 | $122,060 |
| 2017 | $25,063 | $1,123,829 | $901,680 | $222,149 |
| 2016 | $24,313 | $1,090,221 | $901,680 | $188,541 |
| 2015 | $26,379 | $1,120,973 | $901,680 | $219,293 |
| 2014 | $26,379 | $1,108,459 | $901,680 | $206,779 |
Property History
| Date | Event | Price | List to Sale | Price per Sq Ft |
|---|---|---|---|---|
| 02/26/2025 02/26/25 | Pending | -- | -- | -- |
| 02/06/2025 02/06/25 | For Sale | $788,000 | -- | $663 / Sq Ft |
Purchase History
| Date | Type | Sale Price | Title Company |
|---|---|---|---|
| Special Warranty Deed | -- | Austin Title Company | |
| Quit Claim Deed | -- | -- |
Mortgage History
| Date | Status | Loan Amount | Loan Type |
|---|---|---|---|
| Open | $9,250,000 | New Conventional |
Source: Unlock MLS (Austin Board of REALTORS®)
MLS Number: 9545181
APN: 240105
- 2001 W Anderson Ln Unit 237
- 2001 W Anderson Ln Unit 107
- 2001 W Anderson Ln Unit 228
- 7810 Hardy Dr
- 2205 N Plains Ave
- 2207 N Plains Ave
- 1805 Barbara St
- 1800 Barbara St
- 7604 Mullen Dr
- 7517 Saint Louis St
- 2004 Teakwood Dr
- 8109 Ripplewood Dr
- 8102 Burrell Dr
- 2111 Teakwood Dr
- 8102 Shadowood Dr
- 2425 Ashdale Dr Unit 51
- 2425 Ashdale Dr Unit 28
- 7500 Saint Phillip St
- 8204 Easter Cove
- 7703 Woodrow Ave
