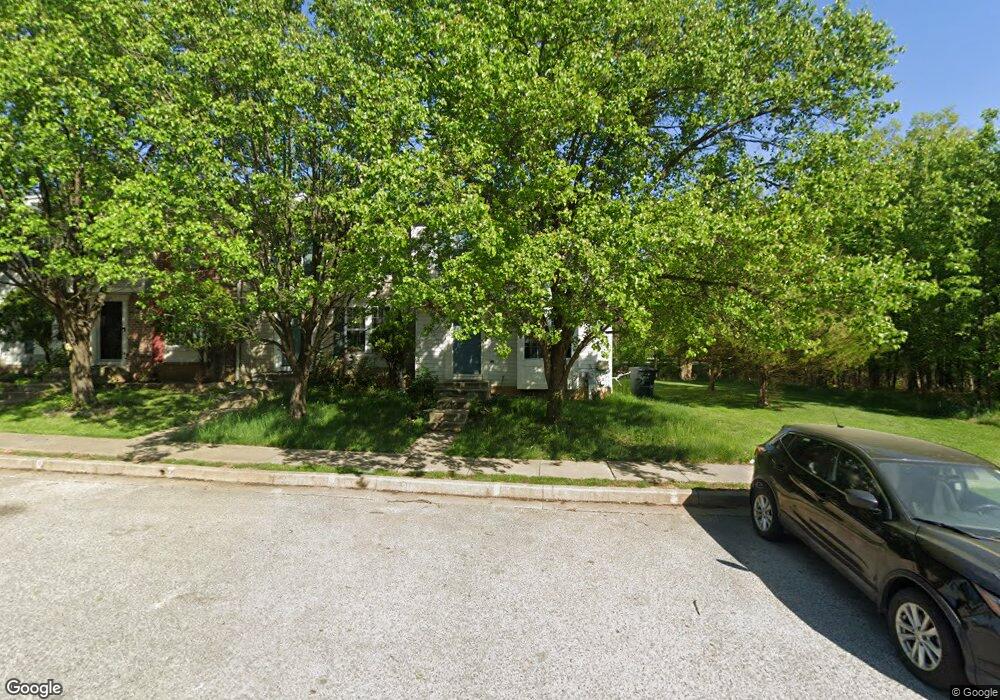2001 Wisper Woods Way Windsor Mill, MD 21244
Estimated Value: $281,000 - $328,000
2
Beds
3
Baths
1,720
Sq Ft
$176/Sq Ft
Est. Value
About This Home
This home is located at 2001 Wisper Woods Way, Windsor Mill, MD 21244 and is currently estimated at $302,018, approximately $175 per square foot. 2001 Wisper Woods Way is a home located in Baltimore County with nearby schools including Dogwood Elementary School, Windsor Mill Middle School, and Woodlawn High School.
Ownership History
Date
Name
Owned For
Owner Type
Purchase Details
Closed on
Oct 7, 2015
Sold by
Bank Of America Na
Bought by
Kohli Navpreet
Current Estimated Value
Purchase Details
Closed on
Jul 9, 2015
Sold by
Collins Sampson Kristina Marie
Bought by
Bank Of America Na
Purchase Details
Closed on
Aug 25, 2006
Sold by
Klahn Charles W
Bought by
Sampson Vashawn E
Home Financials for this Owner
Home Financials are based on the most recent Mortgage that was taken out on this home.
Original Mortgage
$220,500
Interest Rate
6.62%
Mortgage Type
Purchase Money Mortgage
Purchase Details
Closed on
Aug 16, 2006
Sold by
Klahn Charles W
Bought by
Sampson Vashawn E
Home Financials for this Owner
Home Financials are based on the most recent Mortgage that was taken out on this home.
Original Mortgage
$220,500
Interest Rate
6.62%
Mortgage Type
Purchase Money Mortgage
Purchase Details
Closed on
Feb 6, 1996
Sold by
Ryland Group Inc
Bought by
Klahn Charles W
Create a Home Valuation Report for This Property
The Home Valuation Report is an in-depth analysis detailing your home's value as well as a comparison with similar homes in the area
Home Values in the Area
Average Home Value in this Area
Purchase History
| Date | Buyer | Sale Price | Title Company |
|---|---|---|---|
| Kohli Navpreet | $110,999 | Servicelink Llc | |
| Bank Of America Na | $110,110 | Attorney | |
| Sampson Vashawn E | $220,500 | -- | |
| Sampson Vashawn E | $220,500 | -- | |
| Klahn Charles W | $103,552 | -- |
Source: Public Records
Mortgage History
| Date | Status | Borrower | Loan Amount |
|---|---|---|---|
| Previous Owner | Sampson Vashawn E | $220,500 | |
| Previous Owner | Sampson Vashawn E | $220,500 |
Source: Public Records
Tax History Compared to Growth
Tax History
| Year | Tax Paid | Tax Assessment Tax Assessment Total Assessment is a certain percentage of the fair market value that is determined by local assessors to be the total taxable value of land and additions on the property. | Land | Improvement |
|---|---|---|---|---|
| 2025 | $3,021 | $223,500 | -- | -- |
| 2024 | $3,021 | $198,500 | $70,000 | $128,500 |
| 2023 | $2,950 | $193,233 | $0 | $0 |
| 2022 | $4,363 | $187,967 | $0 | $0 |
| 2021 | $2,949 | $182,700 | $70,000 | $112,700 |
| 2020 | $2,949 | $173,967 | $0 | $0 |
| 2019 | $2,862 | $165,233 | $0 | $0 |
| 2018 | $2,699 | $156,500 | $52,400 | $104,100 |
| 2017 | $2,245 | $152,133 | $0 | $0 |
| 2016 | $2,482 | $147,767 | $0 | $0 |
| 2015 | $2,482 | $143,400 | $0 | $0 |
| 2014 | $2,482 | $143,400 | $0 | $0 |
Source: Public Records
Map
Nearby Homes
- 2047 Riding Crop Way
- 2009 Riding Crop Way
- 2213 Riding Crop Way
- 2116 Amber Way
- 2254 Riding Crop Way
- 1735 Winding Brook Way
- 2117 Cross Trails Rd
- 7711 Cornerstone Way
- 7311 Cantwell Rd
- 1636 Winding Brook Way
- 7722 Johnnycake Rd
- 7720 Johnnycake Rd
- 7712 Johnnycake Rd
- 7527 Maury Rd
- 2045 Ivory Brook Rd
- 7603 River Reach Rd
- 1828 Oxbow Rd
- 7605 River Reach Rd
- 7607 River Reach Rd
- 2108 Devine Rd
- 2003 Wisper Woods Way
- 2005 Wisper Woods Way
- 2007 Wisper Woods Way
- 2009 Wisper Woods Way
- 2011 Wisper Woods Way
- 2013 Wisper Woods Way
- 2015 Wisper Woods Way
- 2017 Wisper Woods Way
- 2008 Wisper Woods Way
- 2006 Wisper Woods Way
- 2010 Wisper Woods Way
- 2012 Wisper Woods Way
- 2004 Wisper Woods Way
- 2002 Wisper Woods Way
- 2014 Wisper Woods Way
- 2000 Wisper Woods Way
- 2016 Wisper Woods Way
- 2019 Wisper Woods Way
- 2018 Wisper Woods Way
- 2021 Wisper Woods Way
