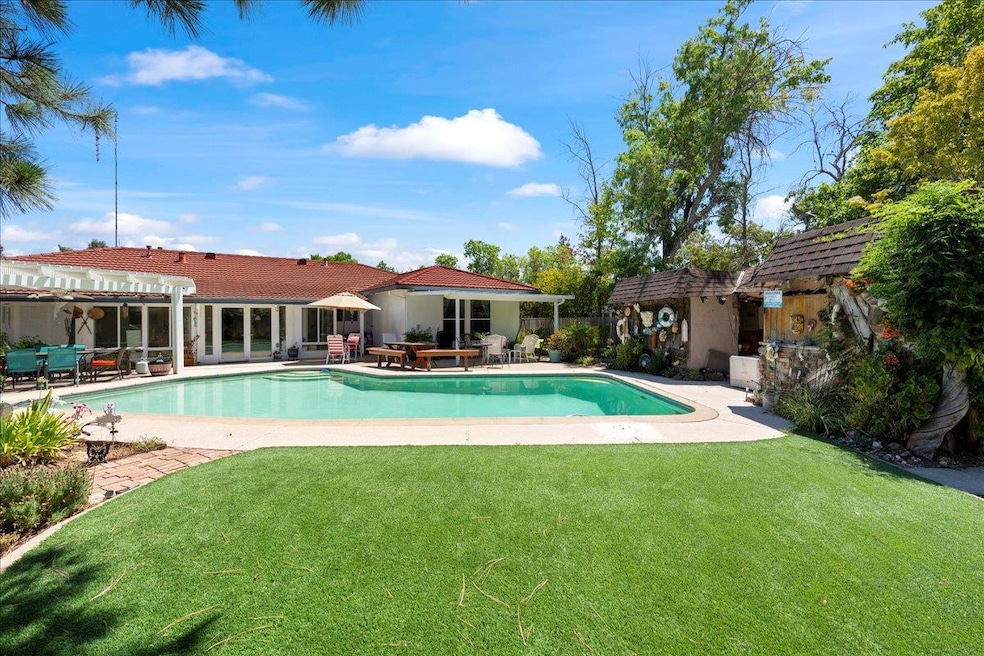Welcome to Your Arden-Arcade Oasis Remodeled Arden-Arcade Gem on 0.28 Acres with Pool & Sunroom. This beautiful remodeled 3-bedroom,2.5-bath home is nestled in the heart of Arden-Arcade. Situated on an expansive 28-acre lot, this approx. 1,800 sq ft residence offers the perfect blend of space, comfort, and modern style. Step inside to find a bright, open layout featuring a large kitchen with granite countertops, a central island, and ample cabinetry perfect for home chefs and entertaining . The spacious master suite includes a luxurious soaking tub, separate shower, and generous closet space. Enjoy multiple living areas including a sunroom ideal for relaxing or entertaining year-round. Flooring throughout the home includes a tasteful mix of laminate, tile, and carpet for both style and function. Step outside to your own private oasis: a built-in pool, beautifully landscaped backyard, and both covered and uncovered patio areas perfect for summer gatherings and outdoor dining. Located on a quiet, tree-lined street, this property offers rare space and serenity while being just minutes from shopping, dining, and top-rated schools. Don't miss the opportunity to own this unique slice of paradise in a sought-after Sacramento neighborhood!







