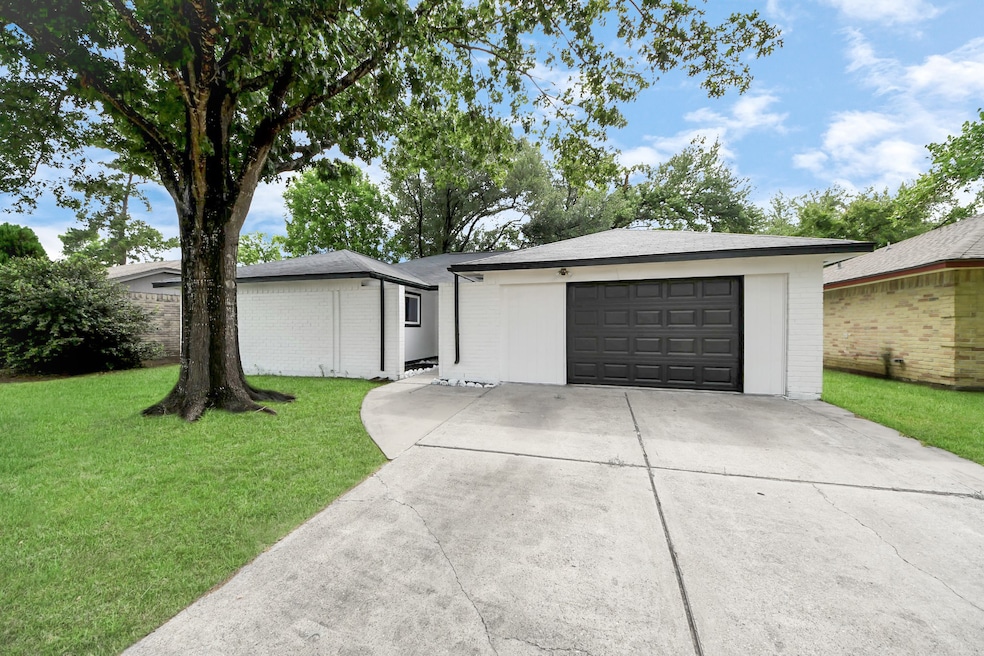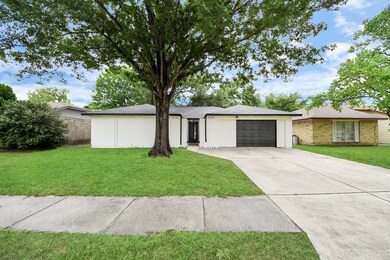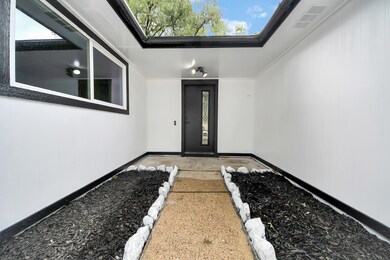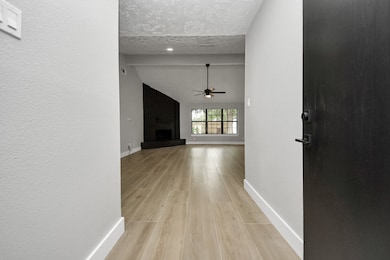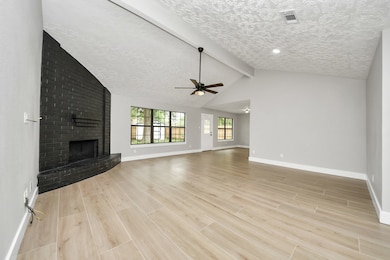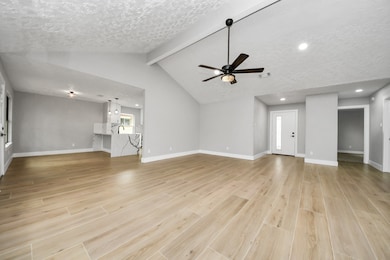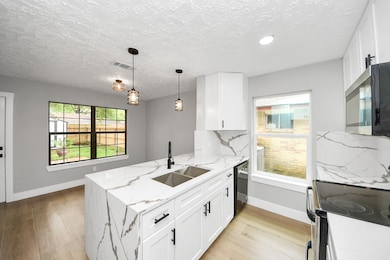
20010 Cottonglade Ln Humble, TX 77338
Estimated payment $1,777/month
Highlights
- Deck
- High Ceiling
- Separate Outdoor Workshop
- Traditional Architecture
- Quartz Countertops
- 2 Car Attached Garage
About This Home
Welcome Home!!! This beautifully remodeled single-story home features 3 spacious bedrooms and 2 modern bathrooms, offering a sleek contemporary design throughout. The open-concept living area flows seamlessly into a stylish kitchen with updated finishes and ample natural light. Step outside to a large backyard complete with patio, perfect for entertaining or relaxing. Conveniently located walking distance from an Elementary school, just minutes from local stores, shops, and restaurants, this home combines comfort with unbeatable accessibility. Contact me for a private tour or more information.
Home Details
Home Type
- Single Family
Est. Annual Taxes
- $3,683
Year Built
- Built in 1979
Lot Details
- 6,300 Sq Ft Lot
- Back Yard Fenced
HOA Fees
- $21 Monthly HOA Fees
Parking
- 2 Car Attached Garage
Home Design
- Traditional Architecture
- Brick Exterior Construction
- Slab Foundation
- Composition Roof
- Wood Siding
Interior Spaces
- 1,472 Sq Ft Home
- 1-Story Property
- High Ceiling
- Ceiling Fan
- Wood Burning Fireplace
- Formal Entry
- Family Room
- Combination Kitchen and Dining Room
- Washer and Electric Dryer Hookup
Kitchen
- Oven
- Electric Cooktop
- Microwave
- Dishwasher
- Quartz Countertops
- Disposal
Flooring
- Carpet
- Tile
Bedrooms and Bathrooms
- 3 Bedrooms
- 2 Full Bathrooms
Outdoor Features
- Deck
- Patio
- Separate Outdoor Workshop
- Shed
Schools
- Jones Elementary School
- Jones Middle School
- Nimitz High School
Utilities
- Central Heating and Cooling System
Community Details
- Kenswick Sterling Association, Phone Number (832) 678-4500
- Kenswick Sec 02 Subdivision
Map
Home Values in the Area
Average Home Value in this Area
Tax History
| Year | Tax Paid | Tax Assessment Tax Assessment Total Assessment is a certain percentage of the fair market value that is determined by local assessors to be the total taxable value of land and additions on the property. | Land | Improvement |
|---|---|---|---|---|
| 2023 | $758 | $192,546 | $37,446 | $155,100 |
| 2022 | $3,170 | $175,141 | $20,351 | $154,790 |
| 2021 | $3,009 | $140,735 | $20,351 | $120,384 |
| 2020 | $2,878 | $130,105 | $20,351 | $109,754 |
| 2019 | $2,723 | $125,900 | $20,351 | $105,549 |
| 2018 | $673 | $110,000 | $11,939 | $98,061 |
| 2017 | $2,199 | $117,722 | $11,939 | $105,783 |
| 2016 | $1,999 | $79,733 | $11,939 | $67,794 |
| 2015 | $981 | $100,825 | $11,939 | $88,886 |
| 2014 | $981 | $80,704 | $11,939 | $68,765 |
Property History
| Date | Event | Price | Change | Sq Ft Price |
|---|---|---|---|---|
| 06/03/2025 06/03/25 | For Sale | $259,000 | +48.0% | $176 / Sq Ft |
| 02/10/2025 02/10/25 | Sold | -- | -- | -- |
| 01/10/2025 01/10/25 | Pending | -- | -- | -- |
| 12/12/2024 12/12/24 | For Sale | $175,000 | -- | $119 / Sq Ft |
Purchase History
| Date | Type | Sale Price | Title Company |
|---|---|---|---|
| Deed | -- | Chicago Title | |
| Deed | $68,400 | None Listed On Document | |
| Interfamily Deed Transfer | -- | None Available |
Mortgage History
| Date | Status | Loan Amount | Loan Type |
|---|---|---|---|
| Open | $124,000 | New Conventional | |
| Previous Owner | $68,400 | Unknown | |
| Previous Owner | $36,000 | Stand Alone Second | |
| Previous Owner | $70,870 | Stand Alone First | |
| Previous Owner | $68,400 | Credit Line Revolving | |
| Previous Owner | $17,900 | Credit Line Revolving |
Similar Homes in Humble, TX
Source: Houston Association of REALTORS®
MLS Number: 25785232
APN: 1138760000003
- 20027 Chipplegate Ln
- 20123 Chipplegate Ln
- 8222 Forest Point Dr
- 19926 Rising Star Dr
- 19811 Woodhall Ct
- 344 Summer Place Dr
- 348 Summer Place Dr
- 20402 Canton Trace
- 19906 Rising Star Dr
- 8315 Marble Arch Ct
- 20419 Canton Trace
- 8115 Swan Meadow Ln
- 19822 Brightstone Dr
- 18918 Moonriver St
- 8122 Old Maple Ln
- 19818 Bolton Bridge Ln
- 20003 Bolton Bridge Ln
- 19830 Bolton Bridge Ln
- 19806 Bolton Bridge Ln
- 8310 Old Maple Ln
