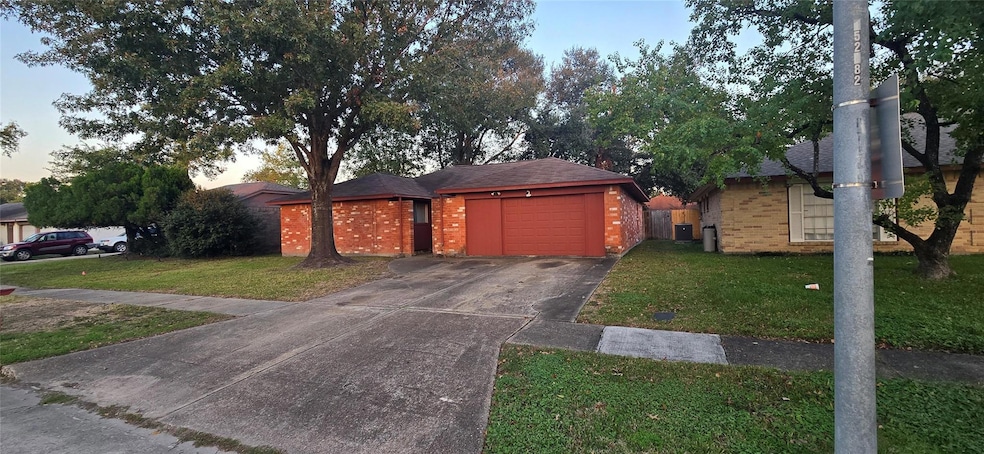
20010 Cottonglade Ln Humble, TX 77338
Highlights
- Estate
- Cathedral Ceiling
- Beamed Ceilings
- Private Lot
- Covered patio or porch
- Walk-In Closet
About This Home
As of February 2025This charming single-family home, built in 1979, offers 1,472 square feet of comfortable living space. It features 3 bedrooms and 2 bathrooms, providing ample room for family and guests. The property is located in Humble, Texas
The home is situated on a 6,316-square-foot lot and includes an attached garage for convenient parking. Inside, you'll find a cozy fireplace, perfect for relaxing evenings. The central cooling system ensures comfort during the warmer months. As part of a community with a homeowners association, there is a monthly HOA fee of $20. This property is in close proximity to educational institutions such as Jones Ec/Pre-K/Kg Center, Teague Middle School, and Rayford Intermediate School.
Last Agent to Sell the Property
Properties Plus Brokerage Phone: (512) 924-0064 License #0480691 Listed on: 12/12/2024
Home Details
Home Type
- Single Family
Est. Annual Taxes
- $758
Year Built
- Built in 1979
Lot Details
- 6,098 Sq Ft Lot
- West Facing Home
- Wood Fence
- Landscaped
- Private Lot
- Level Lot
- Property is in average condition
HOA Fees
- $300 Monthly HOA Fees
Parking
- 2 Car Garage
- Driveway
Home Design
- Estate
- Brick Exterior Construction
- Slab Foundation
- Shingle Roof
- HardiePlank Type
Interior Spaces
- 1,472 Sq Ft Home
- 1-Story Property
- Beamed Ceilings
- Cathedral Ceiling
- Wood Burning Fireplace
- Aluminum Window Frames
- Entrance Foyer
- Living Room
- Storage
- Washer Hookup
- Closed Circuit Camera
Kitchen
- Breakfast Bar
- Built-In Gas Range
- Laminate Countertops
Flooring
- Carpet
- Linoleum
- Concrete
Bedrooms and Bathrooms
- 3 Main Level Bedrooms
- Walk-In Closet
- Dressing Area
- 2 Full Bathrooms
Outdoor Features
- Covered patio or porch
- Shed
Schools
- Jones Elementary School
- Teague Middle School
- Aldine High School
Utilities
- Central Heating and Cooling System
Community Details
- Humble Subdivision
Listing and Financial Details
- Assessor Parcel Number 1138760000003
- Tax Block 4
Ownership History
Purchase Details
Home Financials for this Owner
Home Financials are based on the most recent Mortgage that was taken out on this home.Purchase Details
Home Financials for this Owner
Home Financials are based on the most recent Mortgage that was taken out on this home.Similar Homes in Humble, TX
Home Values in the Area
Average Home Value in this Area
Purchase History
| Date | Type | Sale Price | Title Company |
|---|---|---|---|
| Deed | -- | Chicago Title | |
| Interfamily Deed Transfer | -- | None Available |
Mortgage History
| Date | Status | Loan Amount | Loan Type |
|---|---|---|---|
| Open | $124,000 | New Conventional | |
| Previous Owner | $68,400 | Unknown | |
| Previous Owner | $36,000 | Stand Alone Second | |
| Previous Owner | $70,870 | Stand Alone First | |
| Previous Owner | $68,400 | Credit Line Revolving | |
| Previous Owner | $17,900 | Credit Line Revolving |
Property History
| Date | Event | Price | Change | Sq Ft Price |
|---|---|---|---|---|
| 07/13/2025 07/13/25 | For Sale | $249,000 | +42.3% | $169 / Sq Ft |
| 02/10/2025 02/10/25 | Sold | -- | -- | -- |
| 01/10/2025 01/10/25 | Pending | -- | -- | -- |
| 12/12/2024 12/12/24 | For Sale | $175,000 | -- | $119 / Sq Ft |
Tax History Compared to Growth
Tax History
| Year | Tax Paid | Tax Assessment Tax Assessment Total Assessment is a certain percentage of the fair market value that is determined by local assessors to be the total taxable value of land and additions on the property. | Land | Improvement |
|---|---|---|---|---|
| 2024 | $758 | $182,000 | $37,446 | $144,554 |
| 2023 | $758 | $192,546 | $37,446 | $155,100 |
| 2022 | $3,170 | $175,141 | $20,351 | $154,790 |
| 2021 | $3,009 | $140,735 | $20,351 | $120,384 |
| 2020 | $2,878 | $130,105 | $20,351 | $109,754 |
| 2019 | $2,723 | $125,900 | $20,351 | $105,549 |
| 2018 | $673 | $110,000 | $11,939 | $98,061 |
| 2017 | $2,199 | $117,722 | $11,939 | $105,783 |
| 2016 | $1,999 | $79,733 | $11,939 | $67,794 |
| 2015 | $981 | $100,825 | $11,939 | $88,886 |
| 2014 | $981 | $80,704 | $11,939 | $68,765 |
Agents Affiliated with this Home
-
Edgar Hernandez
E
Seller's Agent in 2025
Edgar Hernandez
Fathom Realty
(469) 231-8088
5 in this area
67 Total Sales
-
Eunice Garza

Seller's Agent in 2025
Eunice Garza
Properties Plus
(512) 786-5192
1 in this area
59 Total Sales
Map
Source: Unlock MLS (Austin Board of REALTORS®)
MLS Number: 3216035
APN: 1138760000003
- 20027 Chipplegate Ln
- 20123 Chipplegate Ln
- 19918 Moonriver Dr
- 19907 Moonriver Dr
- 19811 Woodhall Ct
- 344 Summer Place Dr
- 348 Summer Place Dr
- 19906 Rising Star Dr
- 8315 Marble Arch Ct
- 20419 Canton Trace
- 19822 Brightstone Dr
- 18918 Moonriver St
- 8122 Old Maple Ln
- 19818 Bolton Bridge Ln
- 20003 Bolton Bridge Ln
- 19830 Bolton Bridge Ln
- 8310 Old Maple Ln
- 7800 Summer Place Dr
- 8114 Chancewood Ln
- 20106 Bolton Bridge Ln
