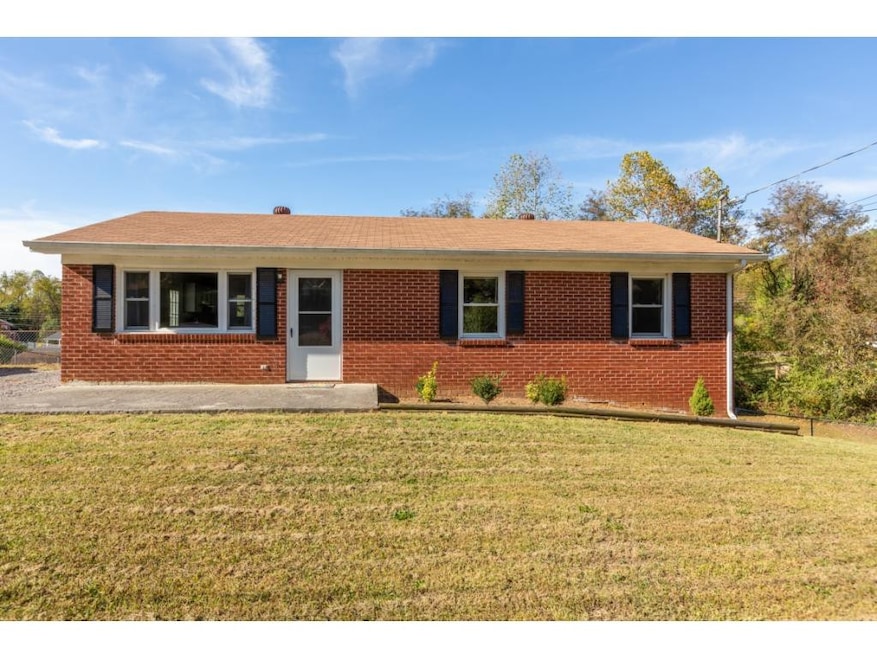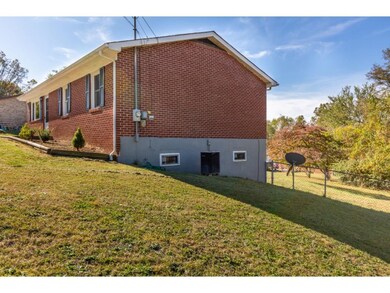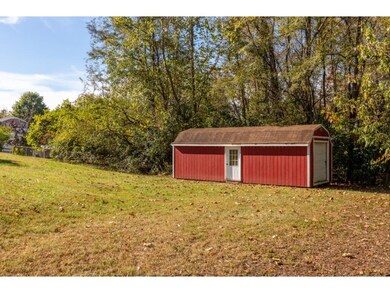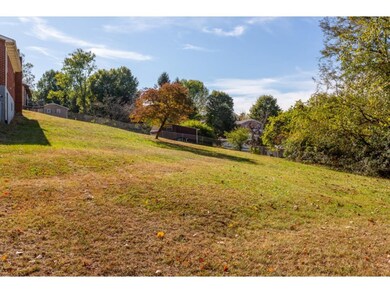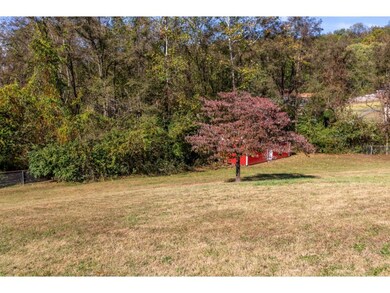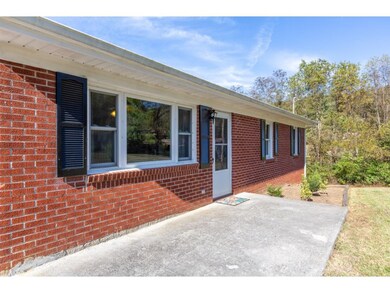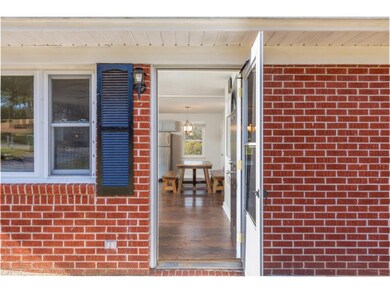
20010 Dover Cir Bristol, VA 24202
Estimated Value: $170,193 - $211,000
Highlights
- Ranch Style House
- Central Heating and Cooling System
- Level Lot
- High Point Elementary School Rated A-
- Property is Fully Fenced
About This Home
As of December 2019This updated, well-maintained single-level all-brick ranch home is located in an established neighborhood between Abingdon and Bristol. This home is conveniently located between exits 10 and 13 and offers easy access to the interstate, while being in a quiet, residential neighborhood with limited traffic due to being near a cul de sac. Stainless Steel kitchen appliances included, washer and dryer are included, large outdoor storage building is included and the backyard is fully fenced. This home also features a full, unfinished walkout basement - great for storage or could be easily converted to extra living space. Backyard is fully fenced. Huge, custom tile shower. This home offers a great layout, newer finishes, easy maintenance, excellent storage, convenient location and is an area eligible for USDA 100% financing. Schedule your showing today!
Last Buyer's Agent
Non Member
NON MEMBER
Home Details
Home Type
- Single Family
Est. Annual Taxes
- $505
Year Built
- Built in 1980
Lot Details
- 0.57 Acre Lot
- Property is Fully Fenced
- Level Lot
- Property is in good condition
- Property is zoned R2
Parking
- Gravel Driveway
Home Design
- 1,012 Sq Ft Home
- Ranch Style House
- Brick Exterior Construction
- Asphalt Roof
Kitchen
- Range
- Dishwasher
Bedrooms and Bathrooms
- 3 Bedrooms
- 1 Full Bathroom
Laundry
- Dryer
- Washer
Schools
- High Point Elementary School
- Wallace Middle School
- John S. Battle High School
Utilities
- Central Heating and Cooling System
- Heat Pump System
- Private Sewer
Community Details
- Greenbriar Subdivision
- FHA/VA Approved Complex
Listing and Financial Details
- Assessor Parcel Number 143A1 4 69
Ownership History
Purchase Details
Home Financials for this Owner
Home Financials are based on the most recent Mortgage that was taken out on this home.Purchase Details
Home Financials for this Owner
Home Financials are based on the most recent Mortgage that was taken out on this home.Purchase Details
Similar Homes in Bristol, VA
Home Values in the Area
Average Home Value in this Area
Purchase History
| Date | Buyer | Sale Price | Title Company |
|---|---|---|---|
| Farley James R | $116,000 | Blue Ridge Title & Stlmnts | |
| Micnhimer David | $110,000 | Attorney | |
| William B | $52,770 | None Available |
Mortgage History
| Date | Status | Borrower | Loan Amount |
|---|---|---|---|
| Open | Farley James R | $116,000 | |
| Previous Owner | Micnhimer David | $88,000 |
Property History
| Date | Event | Price | Change | Sq Ft Price |
|---|---|---|---|---|
| 12/09/2019 12/09/19 | Sold | $116,000 | -0.8% | $115 / Sq Ft |
| 10/30/2019 10/30/19 | Pending | -- | -- | -- |
| 10/17/2019 10/17/19 | For Sale | $116,900 | +6.3% | $116 / Sq Ft |
| 07/10/2017 07/10/17 | Sold | $110,000 | -8.3% | $109 / Sq Ft |
| 06/08/2017 06/08/17 | Pending | -- | -- | -- |
| 04/19/2017 04/19/17 | For Sale | $120,000 | -- | $118 / Sq Ft |
Tax History Compared to Growth
Tax History
| Year | Tax Paid | Tax Assessment Tax Assessment Total Assessment is a certain percentage of the fair market value that is determined by local assessors to be the total taxable value of land and additions on the property. | Land | Improvement |
|---|---|---|---|---|
| 2024 | $505 | $84,100 | $20,000 | $64,100 |
| 2023 | $505 | $84,100 | $20,000 | $64,100 |
| 2022 | $505 | $84,100 | $20,000 | $64,100 |
| 2021 | $505 | $84,100 | $20,000 | $64,100 |
| 2019 | $498 | $79,000 | $20,000 | $59,000 |
| 2018 | $498 | $79,000 | $20,000 | $59,000 |
| 2017 | $498 | $79,000 | $20,000 | $59,000 |
| 2016 | $484 | $76,900 | $20,000 | $56,900 |
| 2015 | $484 | $76,900 | $20,000 | $56,900 |
| 2014 | $484 | $76,900 | $20,000 | $56,900 |
Agents Affiliated with this Home
-
Travis Dyson

Seller's Agent in 2019
Travis Dyson
LANDMARK REALTY
(276) 525-4255
182 Total Sales
-
N
Buyer's Agent in 2019
Non Member
NON MEMBER
-
Joana Hoover-Glovier

Seller's Agent in 2017
Joana Hoover-Glovier
RE/MAX
(360) 362-2700
209 Total Sales
-
B
Buyer's Agent in 2017
BRYAN GODWIN
HIGHLANDS REALTY, INC. ABINGDON
Map
Source: Tennessee/Virginia Regional MLS
MLS Number: 428679
APN: 143A1-4-69
- 19577 Greenbriar Dr
- 15330 Central Ave
- 16050 Industrial Park Rd
- 16016 Lee Hwy
- 18150 Fortunes Way
- Tr.26/27 Peaceful Valley Rd
- 16618 Singing Wood Ln
- 16092 Orleans Dr
- Tbd Northwoods Trail
- 16395 Ayres Ln
- 0 Astor Rd
- 15399 Leatherwood Rd
- 15399 Leatherwood Rd
- 15513 Windbreak Ln
- 8 Acres Campground Rd
- 66 Acres Campground Rd
- 18505 Ironwood Loop
- TBD Acorn Ln
- TBD Acorn Ln Unit Lot 18
- TBD Acorn Ln Unit Lot 17
- 20010 Dover Cir
- 20020 Dover Cir
- 20029 Greenbriar Dr
- 20032 Dover Cir
- 20039 Greenbriar Dr
- 20013 Dover Cir
- 19671 Greenbriar Dr
- 20001 Greenbriar Dr
- 19501 Dover Cir
- 19647 Greenbriar Dr
- 20023 Dover Cir
- 20049 Greenbriar Dr
- 20038 Dover Cir
- 19637 Greenbriar Dr
- 20030 Greenbriar Dr
- 20030 Greenbriar Dr
- 20018 Greenbriar Dr
- 20042 Greenbriar Dr
- 20059 Greenbriar Dr
- 20008 Greenbriar Dr
