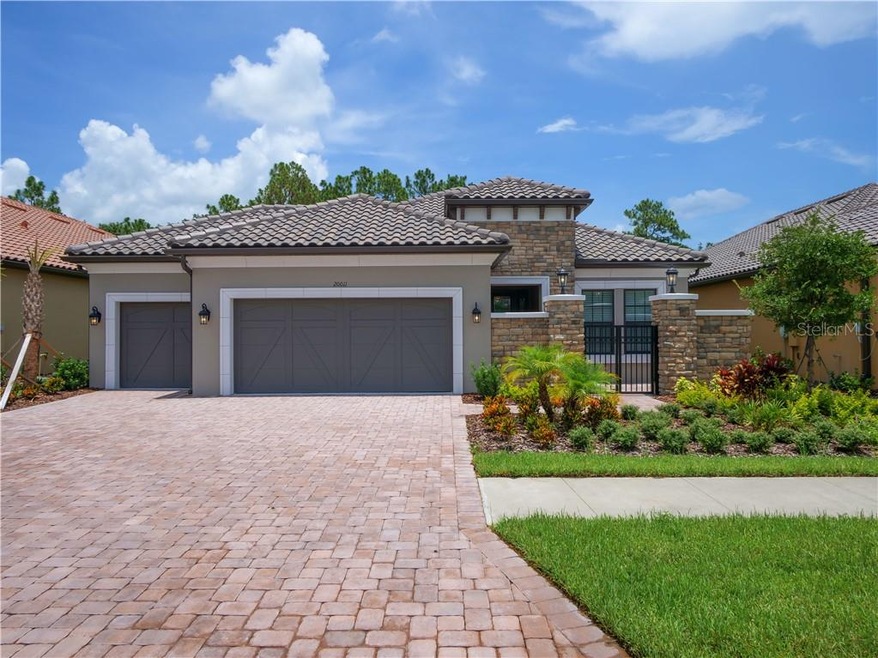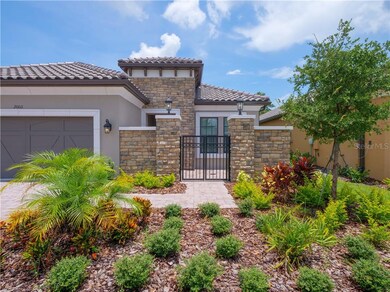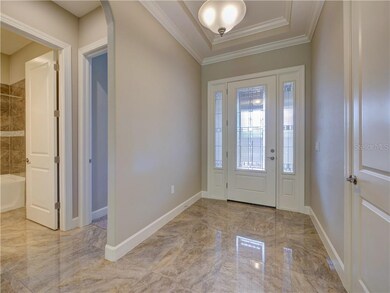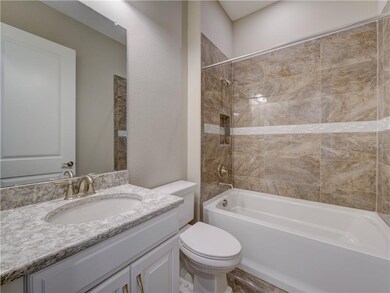
20011 Umbria Hill Dr Tampa, FL 33647
Grand Hampton NeighborhoodHighlights
- Fitness Center
- Gated Community
- Deck
- New Construction
- Open Floorplan
- Main Floor Primary Bedroom
About This Home
As of February 2025Ready Now!! The Lazio is a most desirable home due to its spacious and open floor plan. This open concept home is a 3 bedroom, 3 bath home with a 3 car garage. Nestled on a beautiful conservation home site. From the very moment you walk in the front door, you will be impressed by the many upgrades throughout this home some which include granite, upgraded floor and 42” cabinets.
Last Agent to Sell the Property
TAYLOR MORRISON RLTY OF FLA License #3250592 Listed on: 07/11/2019
Home Details
Home Type
- Single Family
Est. Annual Taxes
- $7,000
Year Built
- Built in 2019 | New Construction
Lot Details
- 7,000 Sq Ft Lot
- Lot Dimensions are 50x140
- Near Conservation Area
- South Facing Home
- Landscaped with Trees
HOA Fees
- $292 Monthly HOA Fees
Parking
- 3 Car Attached Garage
- Garage Door Opener
- Open Parking
- Off-Street Parking
Home Design
- Spanish Architecture
- Slab Foundation
- Tile Roof
- Block Exterior
Interior Spaces
- 2,275 Sq Ft Home
- Open Floorplan
- Crown Molding
- Tray Ceiling
- Thermal Windows
- Great Room
- Family Room Off Kitchen
- Den
- Inside Utility
- Laundry in unit
- Garden Views
Kitchen
- Built-In Oven
- Cooktop
- Microwave
- Dishwasher
- Solid Surface Countertops
- Disposal
Flooring
- Carpet
- Ceramic Tile
Bedrooms and Bathrooms
- 3 Bedrooms
- Primary Bedroom on Main
- Split Bedroom Floorplan
- Walk-In Closet
- 3 Full Bathrooms
Home Security
- Storm Windows
- Fire and Smoke Detector
- In Wall Pest System
Eco-Friendly Details
- Energy-Efficient Appliances
- Drip Irrigation
Outdoor Features
- Deck
- Covered patio or porch
Schools
- Turner Elem Elementary School
- Bartels Middle School
- Wharton High School
Utilities
- Central Heating and Cooling System
- Underground Utilities
Listing and Financial Details
- Home warranty included in the sale of the property
- Down Payment Assistance Available
- Visit Down Payment Resource Website
- Legal Lot and Block 303 / 1
- Assessor Parcel Number 20011 UMBRIA HILL DRIVE LOT 303
Community Details
Overview
- Association fees include ground maintenance, recreational facilities
- Pope Properties Association, Phone Number (941) 866-6044
- Built by Taylor Morrison
- Esplanade Of Tampa Subdivision, Lazio Floorplan
- The community has rules related to deed restrictions
Recreation
- Tennis Courts
- Recreation Facilities
- Community Playground
- Fitness Center
- Community Pool
- Community Spa
- Park
Security
- Gated Community
Ownership History
Purchase Details
Home Financials for this Owner
Home Financials are based on the most recent Mortgage that was taken out on this home.Purchase Details
Home Financials for this Owner
Home Financials are based on the most recent Mortgage that was taken out on this home.Similar Homes in the area
Home Values in the Area
Average Home Value in this Area
Purchase History
| Date | Type | Sale Price | Title Company |
|---|---|---|---|
| Warranty Deed | $715,000 | First American Title Insurance | |
| Special Warranty Deed | $465,000 | First American Title |
Mortgage History
| Date | Status | Loan Amount | Loan Type |
|---|---|---|---|
| Previous Owner | $210,000 | New Conventional |
Property History
| Date | Event | Price | Change | Sq Ft Price |
|---|---|---|---|---|
| 02/28/2025 02/28/25 | Sold | $715,000 | -4.7% | $314 / Sq Ft |
| 01/13/2025 01/13/25 | Pending | -- | -- | -- |
| 01/09/2025 01/09/25 | For Sale | $749,900 | +61.3% | $330 / Sq Ft |
| 12/06/2019 12/06/19 | Sold | $465,000 | -1.1% | $204 / Sq Ft |
| 10/31/2019 10/31/19 | Pending | -- | -- | -- |
| 10/24/2019 10/24/19 | Price Changed | $469,995 | -5.8% | $207 / Sq Ft |
| 08/24/2019 08/24/19 | Price Changed | $499,000 | -5.3% | $219 / Sq Ft |
| 08/04/2019 08/04/19 | Price Changed | $527,060 | +1.9% | $232 / Sq Ft |
| 07/11/2019 07/11/19 | For Sale | $517,475 | -- | $227 / Sq Ft |
Tax History Compared to Growth
Tax History
| Year | Tax Paid | Tax Assessment Tax Assessment Total Assessment is a certain percentage of the fair market value that is determined by local assessors to be the total taxable value of land and additions on the property. | Land | Improvement |
|---|---|---|---|---|
| 2024 | $10,860 | $564,952 | $150,895 | $414,057 |
| 2023 | $10,173 | $554,768 | $141,464 | $413,304 |
| 2022 | $9,550 | $557,197 | $127,318 | $429,879 |
| 2021 | $7,338 | $354,347 | $98,596 | $255,751 |
| 2020 | $7,294 | $352,899 | $102,883 | $250,016 |
| 2019 | $1,106 | $94,310 | $94,310 | $0 |
| 2018 | $585 | $70,732 | $0 | $0 |
| 2017 | $176 | $8,574 | $0 | $0 |
Agents Affiliated with this Home
-
Steve Eckhardt

Seller's Agent in 2025
Steve Eckhardt
CORNERSTONE PROP.INTERNATIONAL
(813) 765-1182
2 in this area
66 Total Sales
-
Bret Yates

Buyer's Agent in 2025
Bret Yates
MIHARA & ASSOCIATES INC.
(928) 919-5663
1 in this area
64 Total Sales
-
Molly Whalen Horner

Seller's Agent in 2019
Molly Whalen Horner
TAYLOR MORRISON RLTY OF FLA
(866) 495-6006
1 in this area
94 Total Sales
Map
Source: Stellar MLS
MLS Number: A4440914
APN: A-01-27-19-A79-000000-00303.0
- 8725 Sorano Villa Dr
- 20119 Umbria Hill Dr
- 20109 Sorano Hill Place
- 19137 Lake Audubon Dr
- 8605 Grand Alberato Rd
- 8603 Egret Point Ct
- 20159 Umbria Hill Dr
- 20117 Indian Rosewood Dr
- 20173 Umbria Hill Dr
- 8624 Snowy Owl Way
- 8623 Snowy Owl Way
- 8539 Sandpiper Ridge Ave
- 8609 Fiddleleaf Ct
- 20214 Water Hickory Place
- 20319 Starfinder Way
- 20314 Starfinder Way
- 8518 Broken Willow Ct
- 19106 Cormorant Cove Place
- 19156 Dove Creek Dr
- 20224 Pond Apple Ln






