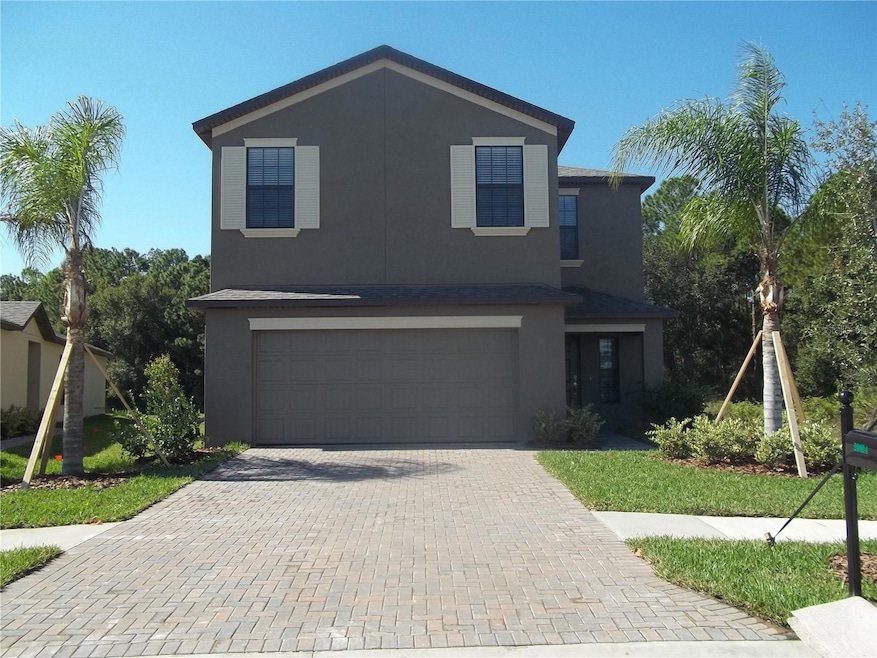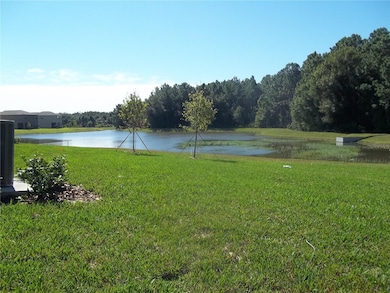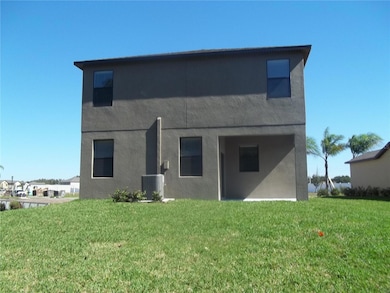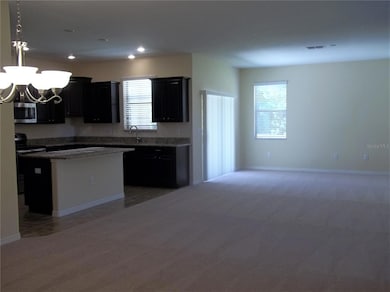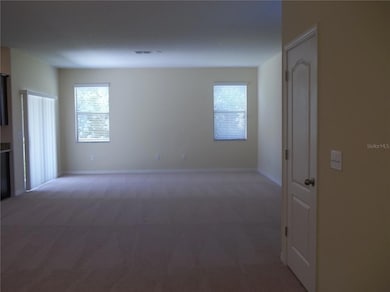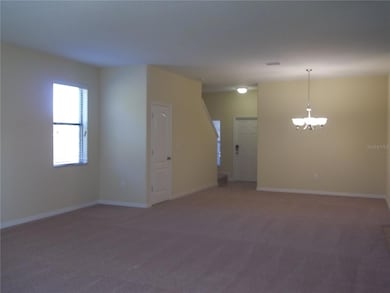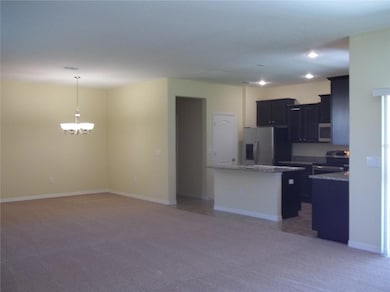20014 Date Palm Way Tampa, FL 33647
Live Oak Preserve Village NeighborhoodHighlights
- Gated Community
- Clubhouse
- Cathedral Ceiling
- View of Trees or Woods
- Deck
- Great Room
About This Home
Live Oak in Briarwood Village. Beautiful 4/2.5/2 home. Lawn service included. Wonderful conservation view, great lot, granite counter tops, eat-in kitchen, lots of cupboards and counter space. Separate dining room/den. Perfect floor plan, great for entertaining, tile in all wet areas. Stainless steel appliances. READY AND WAITING FOR YOU!
Listing Agent
DENNIS REALTY PROPERTY MGMT. Brokerage Phone: 813-949-7444 License #3136204 Listed on: 10/28/2025

Home Details
Home Type
- Single Family
Est. Annual Taxes
- $6,872
Year Built
- Built in 2013
Lot Details
- 7,303 Sq Ft Lot
- Lot Dimensions are 51.0x120.0
- Irrigation Equipment
Parking
- 2 Car Attached Garage
- Garage Door Opener
Home Design
- Bi-Level Home
Interior Spaces
- 2,440 Sq Ft Home
- Cathedral Ceiling
- Ceiling Fan
- Blinds
- Great Room
- Family Room Off Kitchen
- Combination Dining and Living Room
- Views of Woods
- Fire and Smoke Detector
- Laundry in unit
Kitchen
- Eat-In Kitchen
- Range
- Microwave
- Dishwasher
- Stone Countertops
- Solid Wood Cabinet
- Disposal
Flooring
- Carpet
- Ceramic Tile
Bedrooms and Bathrooms
- 4 Bedrooms
- Walk-In Closet
Outdoor Features
- Deck
- Covered Patio or Porch
Schools
- Turner Elem Elementary School
- Bartels Middle School
- Wharton High School
Utilities
- Central Heating and Cooling System
Listing and Financial Details
- Residential Lease
- Security Deposit $2,700
- Property Available on 11/15/25
- Tenant pays for carpet cleaning fee, cleaning fee, re-key fee
- 12-Month Minimum Lease Term
- $75 Application Fee
- 1 to 2-Year Minimum Lease Term
- Assessor Parcel Number U-05-27-20-986-000101-00073.0
Community Details
Overview
- Property has a Home Owners Association
- Call Kim Zepp 813 928 3046 Association
- Live Oak Preserve 2C Villages 13 And 16 Subdivision
- Near Conservation Area
Recreation
- Community Pool
Pet Policy
- Pets up to 10 lbs
- $300 Pet Fee
Additional Features
- Clubhouse
- Gated Community
Map
Source: Stellar MLS
MLS Number: TB8442587
APN: U-05-27-20-986-000101-00073.0
- 20031 Date Palm Way
- 20013 Satin Leaf Ave
- 20028 Satin Leaf Ave
- 18434 Eastwyck Dr
- 9908 Spice Bush Ct
- 20106 Blue Daze Ave
- 18310 Eastwyck Dr
- 18413 Eastwyck Dr
- 20117 Blue Daze Ave
- 10007 Hazelnut Ct
- 10126 Londonshire Ln
- 10011 Hazelnut Ct
- 10020 Cypress Shadow Ave
- 19281 Stone Hedge Dr
- 20101 Oakflower Ave
- 9605 Orange Jasmine Way
- 20237 Autumn Fern Ave
- 20017 Bright Oak Ct
- 19325 Hawk Valley Dr
- 19322 Hawk Valley Dr
- 20050 Oakflower Ave
- 10301 Birdwatch Dr
- 10332 Goldenbrook Way
- 20118 Bay Cedar Ave
- 19238 Climbing Aster Dr
- 20509 Carolina Cherry Ct
- 10223 Meadow Crossing Dr
- 10319 Stallion Fields Way
- 18209 Portside St
- 18210 Collridge Dr
- 9743 Fox Hollow Rd
- 20626 Longleaf Pine Ave
- 1214 Godavari Way
- 1049 Blackwater Dr
- 18126 Birdwater Dr
- 1107 Crimson Clover Ln
- 18131 Birdwater Dr
- 18110 Lembrecht Way
- 18137 Lembrecht Way
- 18133 Lembrecht Way
