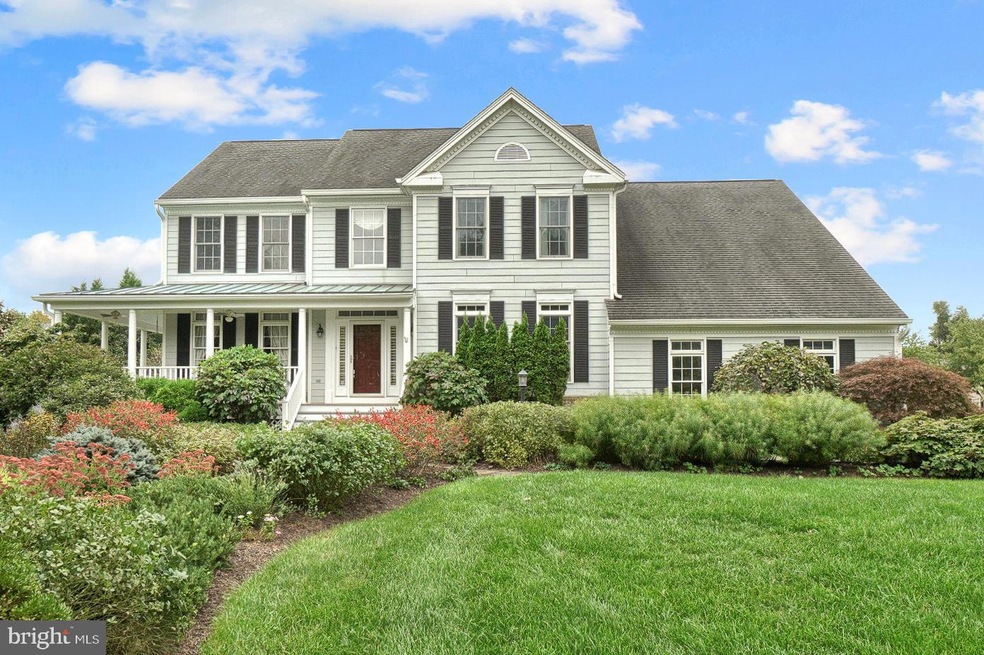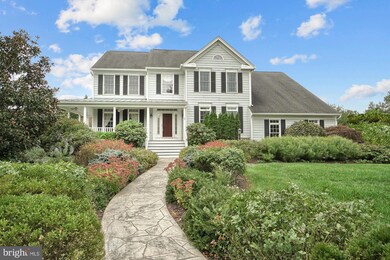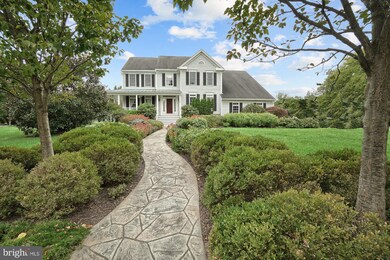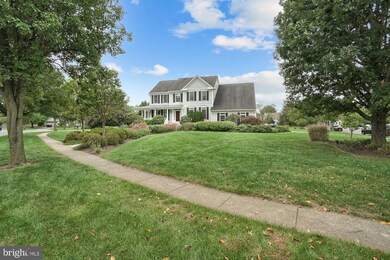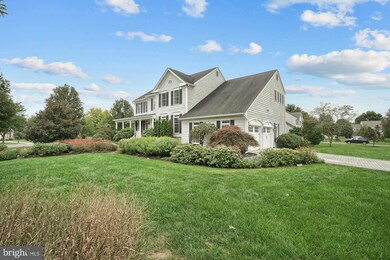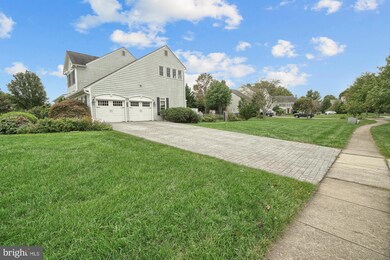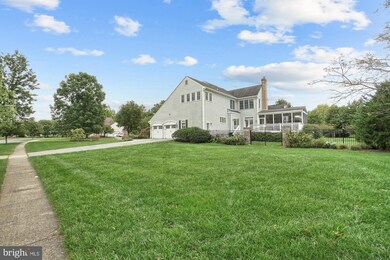
20014 Haller Ave Poolesville, MD 20837
Highlights
- Eat-In Gourmet Kitchen
- View of Trees or Woods
- Colonial Architecture
- Poolesville Elementary School Rated A
- Open Floorplan
- Deck
About This Home
As of December 2022It's not often that the nicest home (amazing!) in one of Poolesville's most sought-after neighborhoods (close-to-everything Elizabeth's Delight!) becomes available, but that day has arrived and you now have the chance to purchase a home that would cost hundreds of thousands more to buy if you built it new! Unquestionably one of the finest homes in town, this 5300+ sq/ft executive home on over 2/3rds of an acre has it all----wrap-around front porch, soaring two-story foyer, tall ceilings, thick crown molding, oak hardwood floors, two fireplaces (gas and wood), bay windows, built-ins in several rooms (including the professional main floor office), a screened-in porch and deck, AND a private in-law suite with bath downstairs in addition to a full-sized walk-out rec room and tons of storage. MUCH more good stuff here, especially the mega-owner's suite with a separate media room, office space and a walk-in closet bigger than most bedrooms! The owner's suite bath has also been upgraded from top to bottom! All bedrooms upstairs are generous in size with plenty of light! Now for the best value---the chef's kitchen has been completed remodeled and features more cabinet and pantry space than you can ever use, The open floor plan flow and sight lines from the kitchen to the kitchen table to the family room are unbeatable. Need more? Check out the sunroom with bright spaces, reclaimed chestnut flooring, and room to set up yet another office/homework area. Newer two-zone gas heat/central air, heated bathroom floors, 30-year architectural shingle roof, indestructible Hardi-plank siding, lush but easy maintenance landscaping and a fully fenced backyard. Plenty of space for your home gym but two gyms are within easy walking distance. Room for a pool? You bet--and the plans have already been drawn and are on site! Think twice, though, since the community pool (along with restaurants, shopping, top-ranked Poolesville High School, and our historic district) are all within steps of your front door! Elizabeth's Delight is a one-entrance neighborhood so super safe for bike riding and kid playing! Easy commute to 3 different MARC trains, plus Rockville, Gaithersburg, DC, Leesburg, and Frederick! Come join the fun in the best small town and award-winning school cluster in Maryland----Poolesville! Listing agent will always be available to answer any questions and will be happy to show your pre-qualified clients the property for you. Thanks to upgrades and meticulous care, this is unquestionably Poolesville's best value---compare to new (and on a better lot too!). Why build when you can have it all right now?
Home Details
Home Type
- Single Family
Est. Annual Taxes
- $9,085
Year Built
- Built in 1990
Lot Details
- 0.67 Acre Lot
- Cul-De-Sac
- East Facing Home
- Back Yard Fenced
- Aluminum or Metal Fence
- Corner Lot
- Level Lot
- Property is in excellent condition
- Property is zoned PRA
Parking
- 2 Car Attached Garage
- 3 Driveway Spaces
- Side Facing Garage
Home Design
- Colonial Architecture
- Frame Construction
- Composition Roof
- Concrete Perimeter Foundation
Interior Spaces
- Property has 3 Levels
- Open Floorplan
- Built-In Features
- Cathedral Ceiling
- Ceiling Fan
- Recessed Lighting
- 2 Fireplaces
- Wood Burning Fireplace
- Fireplace With Glass Doors
- Gas Fireplace
- Double Pane Windows
- Window Treatments
- Bay Window
- Window Screens
- Atrium Doors
- Six Panel Doors
- Entrance Foyer
- Family Room Off Kitchen
- Living Room
- Formal Dining Room
- Den
- Recreation Room
- Sun or Florida Room
- Storage Room
- Utility Room
- Views of Woods
- Basement
Kitchen
- Eat-In Gourmet Kitchen
- Breakfast Area or Nook
- <<doubleOvenToken>>
- Cooktop<<rangeHoodToken>>
- <<builtInMicrowave>>
- Ice Maker
- Dishwasher
- Kitchen Island
- Disposal
Flooring
- Wood
- Carpet
- Tile or Brick
Bedrooms and Bathrooms
- 4 Bedrooms
- En-Suite Primary Bedroom
- Walk-In Closet
Laundry
- Laundry Room
- Laundry on main level
Outdoor Features
- Deck
- Screened Patio
- Wrap Around Porch
Location
- Suburban Location
Schools
- Poolesville Elementary School
- John H. Poole Middle School
- Poolesville High School
Utilities
- Forced Air Zoned Heating and Cooling System
- Vented Exhaust Fan
- 200+ Amp Service
- Natural Gas Water Heater
- Municipal Trash
- Cable TV Available
Listing and Financial Details
- Tax Lot 36
- Assessor Parcel Number 160302854051
Community Details
Overview
- No Home Owners Association
- Built by KENNETH ALLEN
- Elizabeth's Delight Subdivision, The Chatham Floorplan
Recreation
- Community Pool
Ownership History
Purchase Details
Home Financials for this Owner
Home Financials are based on the most recent Mortgage that was taken out on this home.Purchase Details
Purchase Details
Similar Homes in Poolesville, MD
Home Values in the Area
Average Home Value in this Area
Purchase History
| Date | Type | Sale Price | Title Company |
|---|---|---|---|
| Deed | $892,000 | -- | |
| Deed | -- | -- | |
| Deed | $320,000 | -- |
Mortgage History
| Date | Status | Loan Amount | Loan Type |
|---|---|---|---|
| Open | $217,000 | New Conventional | |
| Previous Owner | $250,000 | Credit Line Revolving | |
| Previous Owner | $333,000 | Stand Alone Second | |
| Previous Owner | $250,000 | Credit Line Revolving |
Property History
| Date | Event | Price | Change | Sq Ft Price |
|---|---|---|---|---|
| 07/03/2025 07/03/25 | Price Changed | $989,000 | -1.6% | $186 / Sq Ft |
| 06/20/2025 06/20/25 | Price Changed | $1,005,000 | -2.0% | $189 / Sq Ft |
| 05/29/2025 05/29/25 | For Sale | $1,025,000 | +14.9% | $193 / Sq Ft |
| 12/09/2022 12/09/22 | Sold | $892,000 | -0.9% | $168 / Sq Ft |
| 11/06/2022 11/06/22 | Pending | -- | -- | -- |
| 11/06/2022 11/06/22 | For Sale | $899,900 | +0.9% | $170 / Sq Ft |
| 11/05/2022 11/05/22 | Off Market | $892,000 | -- | -- |
| 11/04/2022 11/04/22 | Price Changed | $899,900 | -3.2% | $170 / Sq Ft |
| 10/07/2022 10/07/22 | For Sale | $929,900 | -- | $175 / Sq Ft |
Tax History Compared to Growth
Tax History
| Year | Tax Paid | Tax Assessment Tax Assessment Total Assessment is a certain percentage of the fair market value that is determined by local assessors to be the total taxable value of land and additions on the property. | Land | Improvement |
|---|---|---|---|---|
| 2024 | $9,727 | $749,500 | $207,100 | $542,400 |
| 2023 | $10,192 | $741,167 | $0 | $0 |
| 2022 | $8,393 | $732,833 | $0 | $0 |
| 2021 | $8,134 | $724,500 | $207,100 | $517,400 |
| 2020 | $8,134 | $712,767 | $0 | $0 |
| 2019 | $8,018 | $701,033 | $0 | $0 |
| 2018 | $7,895 | $689,300 | $207,100 | $482,200 |
| 2017 | $7,892 | $679,667 | $0 | $0 |
| 2016 | -- | $670,033 | $0 | $0 |
| 2015 | $7,038 | $660,400 | $0 | $0 |
| 2014 | $7,038 | $658,433 | $0 | $0 |
Agents Affiliated with this Home
-
Rick Tian

Seller's Agent in 2025
Rick Tian
Signature Home Realty LLC
(301) 659-6184
1 in this area
164 Total Sales
-
Jim Brown

Seller's Agent in 2022
Jim Brown
LPT Realty, LLC
(301) 221-1988
118 in this area
175 Total Sales
Map
Source: Bright MLS
MLS Number: MDMC2064160
APN: 03-02854051
- 17811 Elgin Rd
- 17919 Elgin Rd
- 19712 Selby Ave
- 19711 Beall St
- 19917 Spurrier Ave
- 19724 Wootton Ave
- 0 Beallsville Rd Unit MDMC2136882
- 17500 Kohlhoss Rd
- 19916 Westerly Ave
- 17617 Kohlhoss Rd
- 17607 Kohlhoss Rd
- 19407 Dry Seneca Ct
- 18312 Mckernon Way
- 19509 Fisher Ave Unit (LOT 2)
- 19507 Fisher Ave Unit (LOT 3)
- 19505 Fisher Ave Unit (LOT 1)
- 19820 Bodmer Ave
- 17528 Collier Cir
- 19005 Dowden Cir
- 21142 Westerly Rd
