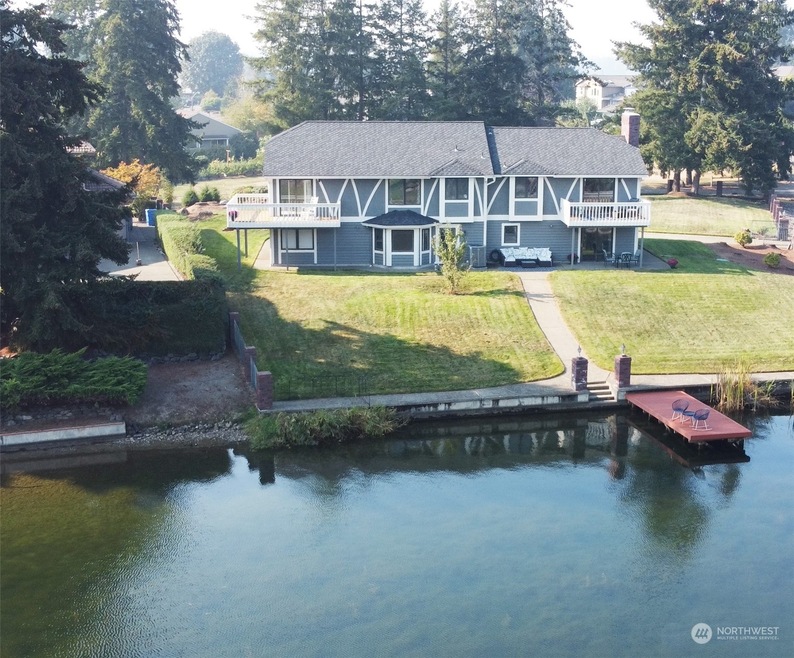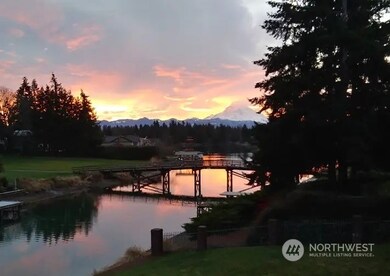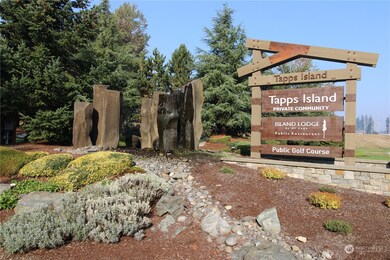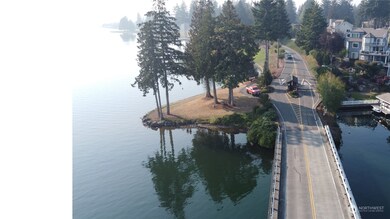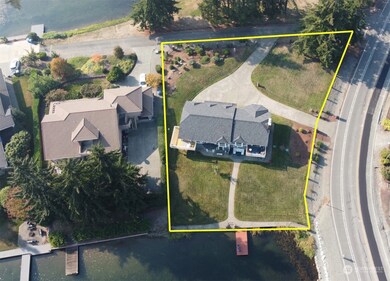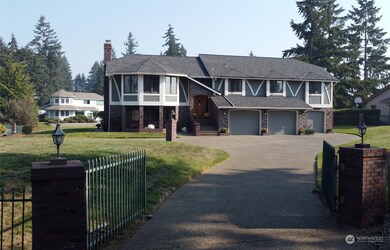
$1,200,000
- 4 Beds
- 3.5 Baths
- 3,302 Sq Ft
- 3414 204th Avenue Ct E
- Lake Tapps, WA
Come see this immaculate, remodeled home in the heart of Tapps Island! Huge, soaring ceilings greet you as you walk in the door, opening up to a sprawling main floor, complete with a dining room, massive, brand new kitchen, multiple living areas, custom butler's pantry, and gorgeous outdoor spaces. Upstairs is expansive, complete with 4 bedrooms, 2.75 bathrooms, and plenty of room to stretch out
Tyler Vlasak Coldwell Banker Bain
