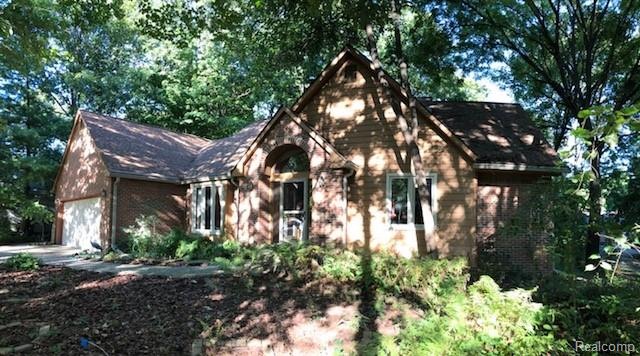
$594,900
- 4 Beds
- 3.5 Baths
- 2,909 Sq Ft
- 34570 Navin Ct
- Livonia, MI
AMAZING OVERSIZED BRICK COLONIAL IN NW LIVONIA-AT THE BACK OF THE COURT - W/ THE AWESOME LARGEST LOT AROUND- LOOKING FOR THE NEW FAMILY TO GROW IN AND ENJOY - THIS LONG TERM OWNER RAISED THEIR FAMILY AND READY TO PASS THE TORCH !STEP INTO THIS GRAND ENTRYWAY FOYER AND IT IS JUST THE BEGINNING ! FEATURES ARE 4 LARGE BEDROOMS: ENTER THRU DOUBLE DOORS TO THE SUBSTANTIAL PRIMARY SUITE-W/ WALK IN
Allison Fishwick Prime + Property
