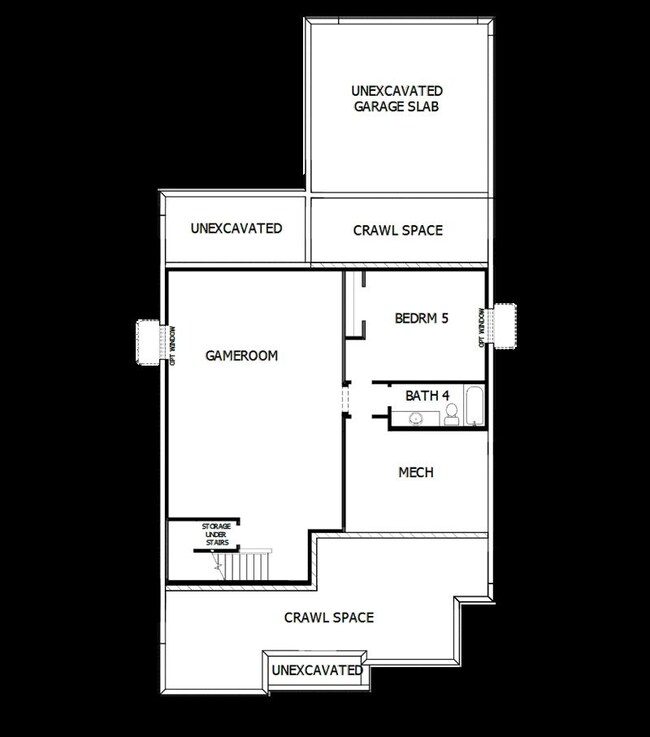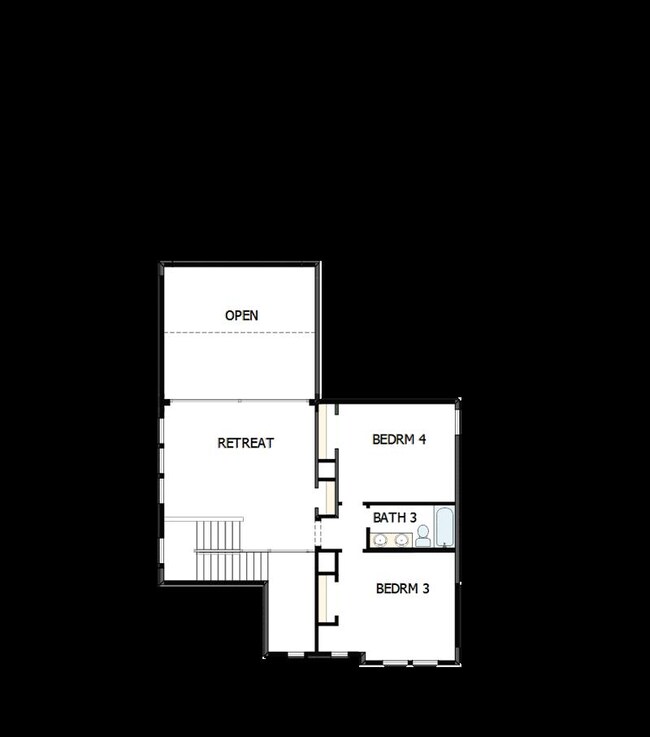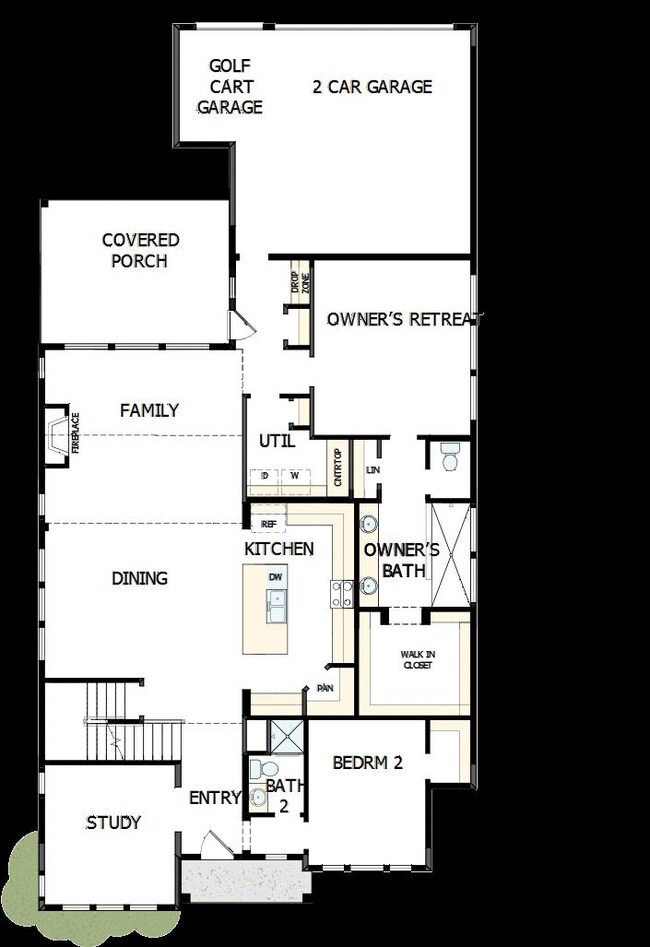
20016 Meadow Neck Rd Westfield, IN 46074
Estimated payment $5,854/month
Highlights
- Golf Course Community
- New Construction
- Pond in Community
- Monon Trail Elementary School Rated A-
- Clubhouse
- Community Pool
About This Home
Welcome to the Foundation by David Weekley Homes, a thoughtfully crafted home in the heart of Chatham Village in Westfield, IN. This inviting residence blends comfort, flexibility, and style, creating a space that feels both functional and refined.
The family room features a tile-surround fireplace that serves as a cozy centerpiece for gatherings or quiet evenings at home. Just off the main living area, a private study is enclosed with French doors, providing a quiet and elegant workspace or reading room.
The Owner’s Retreat offers a peaceful escape, complete with a spa-like en suite bath that includes a luxurious Super Shower and thoughtful design details throughout. Upstairs, a retreat space provides flexible living options for a second lounge, playroom, or home gym.
The finished basement adds even more versatility, featuring a spacious game room that’s ideal for entertaining family and friends. Step outside to enjoy year-round comfort on the extended covered rear porch—perfect for outdoor dining or relaxing in the shade.
A two-car garage provides ample space for vehicles, a golf cart and storage.
Call or chat with the David Weekley Homes at Chatham Village Team to learn more about this new home for sale in Westfield, IN.
Home Details
Home Type
- Single Family
Parking
- 2 Car Garage
Home Design
- New Construction
- Quick Move-In Home
- Foundation Plan
Interior Spaces
- 4,158 Sq Ft Home
- 2-Story Property
- Basement
Bedrooms and Bathrooms
- 5 Bedrooms
- 4 Full Bathrooms
Community Details
Overview
- Built by David Weekley Homes
- Chatham Village The Cottage Collection Subdivision
- Pond in Community
Amenities
- Clubhouse
Recreation
- Golf Course Community
- Tennis Courts
- Community Playground
- Community Pool
- Park
- Trails
Sales Office
- 1245 Chatham Hills Blvd
- Westfield, IN 46074
- 317-708-1119
- Builder Spec Website
Map
Similar Homes in Westfield, IN
Home Values in the Area
Average Home Value in this Area
Property History
| Date | Event | Price | Change | Sq Ft Price |
|---|---|---|---|---|
| 07/18/2025 07/18/25 | For Sale | $896,012 | -- | $215 / Sq Ft |
- 19995 Gansett Rd
- 20005 Gansett Rd
- 19987 Old Dock Rd
- 1433 Chatham Hills Blvd
- 20017 Old Dock Rd
- 1419 Chatham Hills Blvd
- 1419 Chatham Hills Blvd
- 1419 Chatham Hills Blvd
- 1419 Chatham Hills Blvd
- 1419 Chatham Hills Blvd
- 1419 Chatham Hills Blvd
- 1419 Chatham Hills Blvd
- 1419 Chatham Hills Blvd
- 1419 Chatham Hills Blvd
- 1419 Chatham Hills Blvd
- 19868 Chatham Shore Ln
- 19854 Chatham Shore Ln
- 19848 Chatsworth Blvd
- 19840 Chatham Shore Ln
- 19832 Chatsworth Blvd
- 20021 Chad Hittle Dr
- 19530 Chad Hittle Dr
- 2961 Bannerbrook Dr
- 540 Galveston Ln
- 960 Charlestown Rd
- 18237 Tempo Blvd
- 18183 Wheeler Rd
- 530 N Union St Unit 8A
- 530 N Union St
- 4434 Hayward Way
- 835 Virginia Rose Ave
- 18111 Grassy Branch Rd
- 17764 Cedarbrook Dr
- 170 Jersey St
- 18743 Mithoff Ln
- 4001 Myra Way
- 18409 Pennsy Way
- 875 Ventura Dr
- 327 S Union St
- 18703 Mithoff Ln



