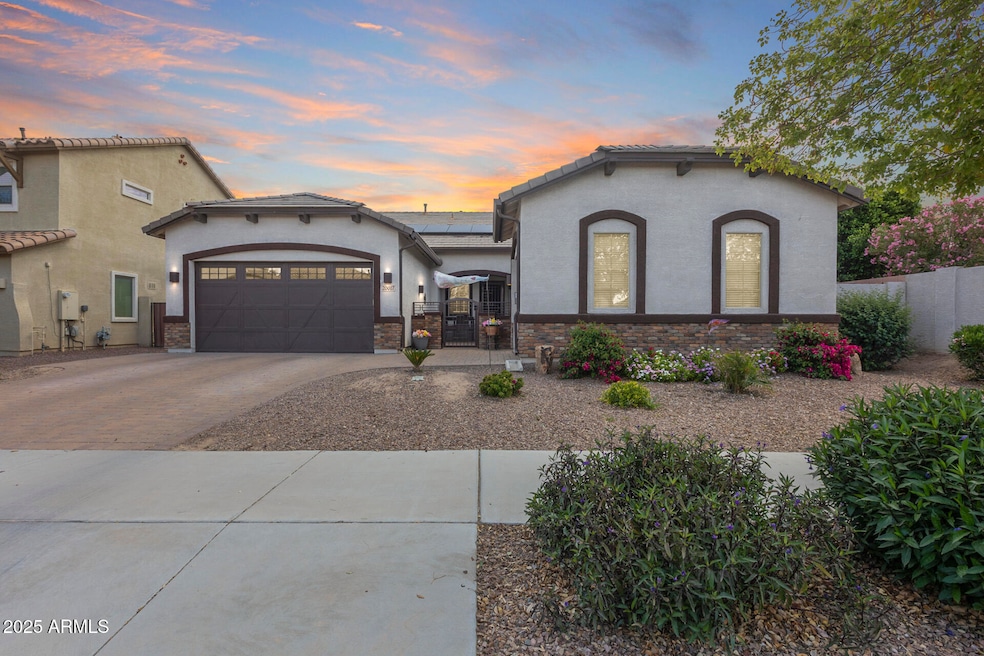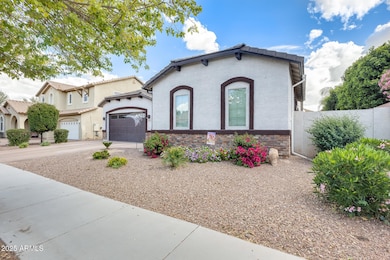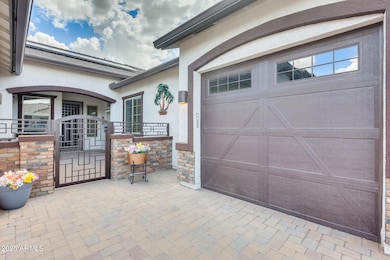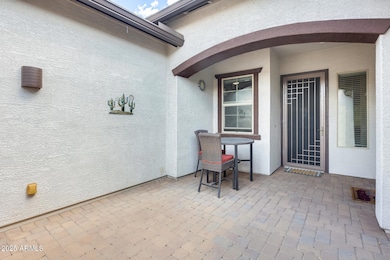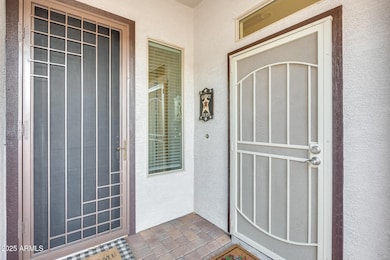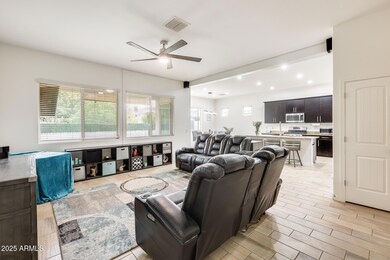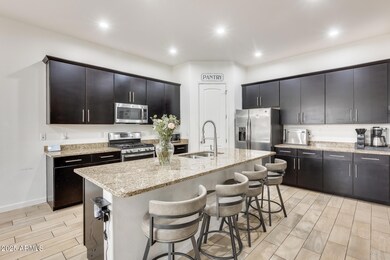
20017 S 192nd Place Queen Creek, AZ 85142
Emperor Estates NeighborhoodEstimated payment $3,953/month
Highlights
- Above Ground Spa
- Solar Power System
- Covered Patio or Porch
- Desert Mountain Elementary School Rated A-
- Granite Countertops
- 3 Car Direct Access Garage
About This Home
Offering 10k in Seller Concessions! Back on market! Next-Gen Lennar home offering 4 beds and 3 baths across 2,592 sqft of elegant living space. The added privacy with no neighbors behind, as the serene park lies just steps away. The mother-in-law suite has its own private entrance, kitchenette, living room, bedroom, and bath. The main house features an open-concept layout with a large master suite with a walk-in closet. The kitchen features a walk-in pantry, granite countertops, kitchen island, and breakfast bar, plus space for formal dining. Step outside to the covered patio, where you can relax and enjoy the peaceful backyard with artificial turf, gravel. A 3-car garage and 2 additional slab parking spaces provide ample room for all your vehicles.
Home Details
Home Type
- Single Family
Est. Annual Taxes
- $2,909
Year Built
- Built in 2015
Lot Details
- 7,475 Sq Ft Lot
- Desert faces the front and back of the property
- Wrought Iron Fence
- Block Wall Fence
- Artificial Turf
HOA Fees
- $115 Monthly HOA Fees
Parking
- 3 Car Direct Access Garage
- 2 Open Parking Spaces
- Garage Door Opener
Home Design
- Wood Frame Construction
- Tile Roof
- Stone Exterior Construction
- Stucco
Interior Spaces
- 2,592 Sq Ft Home
- 1-Story Property
- Ceiling height of 9 feet or more
- Ceiling Fan
- Double Pane Windows
- Washer and Dryer Hookup
Kitchen
- Eat-In Kitchen
- Breakfast Bar
- Built-In Microwave
- Kitchen Island
- Granite Countertops
Flooring
- Carpet
- Tile
Bedrooms and Bathrooms
- 4 Bedrooms
- 3 Bathrooms
- Dual Vanity Sinks in Primary Bathroom
Outdoor Features
- Above Ground Spa
- Covered Patio or Porch
Schools
- Desert Mountain Elementary School
- Queen Creek Junior High School
- Queen Creek High School
Utilities
- Central Air
- Heating System Uses Natural Gas
- High Speed Internet
- Cable TV Available
Additional Features
- No Interior Steps
- Solar Power System
Listing and Financial Details
- Tax Lot 36
- Assessor Parcel Number 304-93-597
Community Details
Overview
- Association fees include ground maintenance
- Remington Heights Association, Phone Number (602) 288-2624
- Built by LENNAR HOMES
- Emperor Estates Phase 4 West Subdivision
Recreation
- Community Playground
- Bike Trail
Map
Home Values in the Area
Average Home Value in this Area
Tax History
| Year | Tax Paid | Tax Assessment Tax Assessment Total Assessment is a certain percentage of the fair market value that is determined by local assessors to be the total taxable value of land and additions on the property. | Land | Improvement |
|---|---|---|---|---|
| 2025 | $2,909 | $30,115 | -- | -- |
| 2024 | $2,923 | $28,681 | -- | -- |
| 2023 | $2,923 | $47,120 | $9,420 | $37,700 |
| 2022 | $2,909 | $35,470 | $7,090 | $28,380 |
| 2021 | $2,953 | $33,680 | $6,730 | $26,950 |
| 2020 | $2,852 | $32,930 | $6,580 | $26,350 |
| 2019 | $2,805 | $30,410 | $6,080 | $24,330 |
| 2018 | $2,691 | $28,620 | $5,720 | $22,900 |
| 2017 | $2,501 | $26,820 | $5,360 | $21,460 |
| 2016 | $743 | $7,320 | $7,320 | $0 |
| 2015 | $677 | $6,320 | $6,320 | $0 |
Property History
| Date | Event | Price | Change | Sq Ft Price |
|---|---|---|---|---|
| 08/17/2025 08/17/25 | For Sale | $660,000 | 0.0% | $255 / Sq Ft |
| 06/29/2025 06/29/25 | Off Market | $660,000 | -- | -- |
| 06/08/2025 06/08/25 | Price Changed | $660,000 | -2.9% | $255 / Sq Ft |
| 05/29/2025 05/29/25 | Price Changed | $680,000 | -1.4% | $262 / Sq Ft |
| 04/24/2025 04/24/25 | Price Changed | $690,000 | -1.3% | $266 / Sq Ft |
| 04/06/2025 04/06/25 | For Sale | $699,000 | +9.2% | $270 / Sq Ft |
| 11/03/2022 11/03/22 | Sold | $640,000 | -0.8% | $247 / Sq Ft |
| 09/13/2022 09/13/22 | Price Changed | $645,000 | -2.3% | $249 / Sq Ft |
| 08/31/2022 08/31/22 | Price Changed | $660,000 | -2.9% | $255 / Sq Ft |
| 08/05/2022 08/05/22 | Price Changed | $680,000 | -2.7% | $262 / Sq Ft |
| 07/15/2022 07/15/22 | Price Changed | $699,000 | -6.2% | $270 / Sq Ft |
| 07/07/2022 07/07/22 | For Sale | $745,000 | +104.1% | $287 / Sq Ft |
| 05/27/2016 05/27/16 | Sold | $364,990 | 0.0% | $141 / Sq Ft |
| 04/19/2016 04/19/16 | Pending | -- | -- | -- |
| 04/13/2016 04/13/16 | Price Changed | $364,990 | -1.6% | $141 / Sq Ft |
| 03/30/2016 03/30/16 | Price Changed | $370,990 | +0.5% | $144 / Sq Ft |
| 03/22/2016 03/22/16 | For Sale | $368,990 | -- | $143 / Sq Ft |
Purchase History
| Date | Type | Sale Price | Title Company |
|---|---|---|---|
| Warranty Deed | $640,000 | Homelight Settlement Llc | |
| Warranty Deed | $675,000 | New Title Company Name | |
| Interfamily Deed Transfer | -- | Bchh Inc | |
| Interfamily Deed Transfer | -- | None Available | |
| Special Warranty Deed | $364,990 | North American Title Company |
Mortgage History
| Date | Status | Loan Amount | Loan Type |
|---|---|---|---|
| Open | $353,400 | New Conventional | |
| Previous Owner | $408,733 | VA | |
| Previous Owner | $392,540 | VA | |
| Previous Owner | $351,941 | VA |
Similar Homes in Queen Creek, AZ
Source: Arizona Regional Multiple Listing Service (ARMLS)
MLS Number: 6846797
APN: 304-93-597
- 20022 S 192nd Place
- 19318 E Reins Rd
- 19403 E Arrowhead Trail
- 19319 E Thornton Rd
- 19305 E Oriole Way
- 19011 E Carriage Way
- 19403 E Apricot Ln
- 18959 E Carriage Way
- 20258 S 196th St
- 19641 E Emperor Blvd
- 19016 E Alfalfa Dr
- 18868 E Canary Way
- 19009 E Cattle Dr
- 18864 E Apricot Ln
- 20701 S 189th St
- 19736 E Emperor Blvd
- 20451 S 187th Way
- 19699 E Apricot Ln
- 19095 E Kingbird Ct
- 19172 E Kingbird Dr
- 19395 E Carriage Way
- 19411 E Timberline Rd
- 20128 S 196th St
- 19738 S 190th St
- 19365 E Rittenhouse Rd
- 19718 E Canary Way
- 19741 E Reins Rd
- 18830 E Swan Dr
- 18682 E Lark Dr
- 18560 E Strawberry Dr
- 21408 S 193rd St
- 18546 E Oak Hill Ln
- 4712 E Timberline Rd
- 4317 S Ranger Trail
- 20273 E Raven Dr
- 3690 E Alfalfa Dr
- 20364 E Carriage Way
- 4707 E Carob Dr Unit 4
- 4501 E Timberline Ct
- 20416 E Raven Dr
