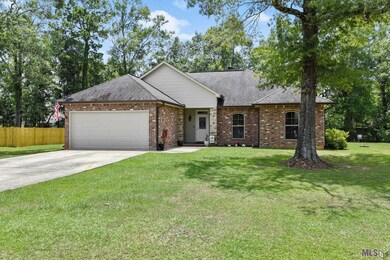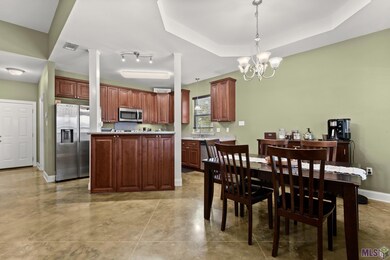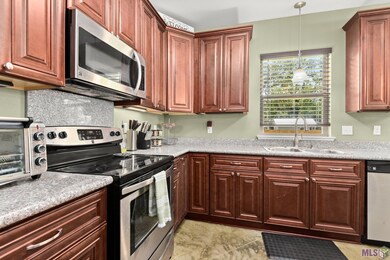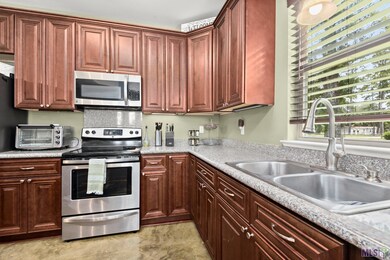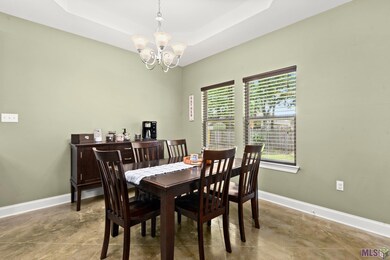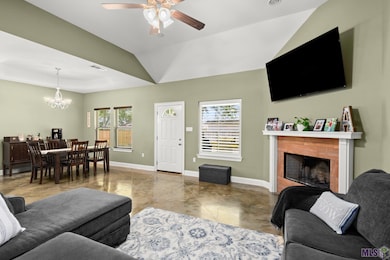
20018 Davis Ln Ponchatoula, LA 70454
Estimated Value: $244,000 - $269,000
Highlights
- Traditional Architecture
- Formal Dining Room
- Living Room
- Covered patio or porch
- Crown Molding
- Laundry Room
About This Home
As of August 2023Welcome home! This well cared for adorable 3 bedroom 2 bath home is nestled on a half acre lot in the heart of Ponchatoula! It offers an open floor plan with granite and stained concrete throughout the home. There is a wood burning fireplace to cozy up next to during the cold winter months. Stainless steel appliances throughout. Covered back patio for cookouts and fun! Flood Zone X!!!!
Last Agent to Sell the Property
South Haven Realty License #995706715 Listed on: 06/24/2023
Last Buyer's Agent
Ella Spinks
K2 Realty LLC License #995697252
Home Details
Home Type
- Single Family
Est. Annual Taxes
- $1,989
Year Built
- Built in 2017
Lot Details
- 0.49 Acre Lot
- Lot Dimensions are 170x132x169x132
- Partially Fenced Property
- Landscaped
Home Design
- Traditional Architecture
- Brick Exterior Construction
- Slab Foundation
- Asphalt Shingled Roof
- Vinyl Siding
Interior Spaces
- 1,550 Sq Ft Home
- 1-Story Property
- Crown Molding
- Ceiling height of 9 feet or more
- Ceiling Fan
- Wood Burning Fireplace
- Window Screens
- Entrance Foyer
- Living Room
- Formal Dining Room
- Concrete Flooring
- Laundry Room
Bedrooms and Bathrooms
- 3 Bedrooms
- En-Suite Primary Bedroom
- 2 Full Bathrooms
Attic
- Attic Access Panel
- Walkup Attic
Parking
- 4 Car Garage
- Driveway
Utilities
- Central Heating and Cooling System
- Heat Pump System
- Cable TV Available
Additional Features
- Covered patio or porch
- Mineral Rights
Community Details
- Rural Tract Subdivision
Listing and Financial Details
- Assessor Parcel Number 2127407
Ownership History
Purchase Details
Home Financials for this Owner
Home Financials are based on the most recent Mortgage that was taken out on this home.Similar Homes in Ponchatoula, LA
Home Values in the Area
Average Home Value in this Area
Purchase History
| Date | Buyer | Sale Price | Title Company |
|---|---|---|---|
| Lane-Aydell Dalton | $179,900 | -- |
Mortgage History
| Date | Status | Borrower | Loan Amount |
|---|---|---|---|
| Open | Lane-Aydell Dalton | $174,500 | |
| Closed | Lane-Aydell Dalton | $174,503 |
Property History
| Date | Event | Price | Change | Sq Ft Price |
|---|---|---|---|---|
| 08/22/2023 08/22/23 | Sold | -- | -- | -- |
| 07/12/2023 07/12/23 | Pending | -- | -- | -- |
| 06/24/2023 06/24/23 | For Sale | $249,900 | +35.2% | $161 / Sq Ft |
| 07/05/2018 07/05/18 | Sold | -- | -- | -- |
| 06/05/2018 06/05/18 | Pending | -- | -- | -- |
| 11/02/2017 11/02/17 | For Sale | $184,900 | -- | $119 / Sq Ft |
Tax History Compared to Growth
Tax History
| Year | Tax Paid | Tax Assessment Tax Assessment Total Assessment is a certain percentage of the fair market value that is determined by local assessors to be the total taxable value of land and additions on the property. | Land | Improvement |
|---|---|---|---|---|
| 2024 | $1,989 | $19,943 | $3,000 | $16,943 |
| 2023 | $1,481 | $14,644 | $2,500 | $12,144 |
| 2022 | $1,481 | $14,644 | $2,500 | $12,144 |
| 2021 | $728 | $14,644 | $2,500 | $12,144 |
| 2020 | $1,479 | $14,644 | $2,500 | $12,144 |
| 2019 | $1,476 | $14,644 | $2,500 | $12,144 |
| 2018 | $1,481 | $14,644 | $2,500 | $12,144 |
| 2017 | $253 | $2,500 | $2,500 | $0 |
| 2016 | $253 | $2,500 | $2,500 | $0 |
| 2015 | $254 | $2,500 | $2,500 | $0 |
| 2014 | -- | $1,200 | $1,200 | $0 |
Agents Affiliated with this Home
-
Tosha Misner

Seller's Agent in 2023
Tosha Misner
South Haven Realty
(225) 229-7435
30 Total Sales
-
E
Buyer's Agent in 2023
Ella Spinks
K2 Realty LLC
-
David Mondebello
D
Seller's Agent in 2018
David Mondebello
CBTEC HAMMOND
15 Total Sales
-
N
Buyer's Agent in 2018
NON MEMBER
NON-MLS MEMBER
Map
Source: Greater Baton Rouge Association of REALTORS®
MLS Number: 2023010281
APN: 02127407
- 40074 Olde Mill Ln
- 20116 Pecan Trace Dr
- 20122 Pecan Trace Dr
- 20166 Highway 22
- 19452 Highway 22
- 0 Hwy 22 None Unit 2493104
- 1.4 AC La-22 Hwy
- 40244 Hanging Moss Ln
- 40256 Hanging Moss Ln
- 20444 Louisiana 22
- 19392 Kelly Dr
- 0 Penn Rd
- 26190 Salt Grass Dr
- 42335 Conner Dr
- 26461 Brownstone Dr
- 26196 Salt Grass Dr
- 41376 Dunson Rd
- 20018 Davis Ln
- 20046 Davis Ln
- 20012 Davis Ln
- 20024 Davis Ln
- 40089 Olde Mill Ln
- 40087 Olde Mill Ln
- 40085 Olde Mill Ln
- 20031 Davis Ln
- 20031 Davis Ln
- 40097 Olde Mill Ln
- 20023 Davis Ln
- 20006 Davis Ln
- 20047 Davis Ln
- 40103 Olde Mill Ln
- 20015 Davis Ln
- 20025 Davis Ln
- 20004 Davis Ln
- 40088 Dunson Rd
- 40111 Olde Mill Ln
- 0 Davis Ln Tract B Ln

