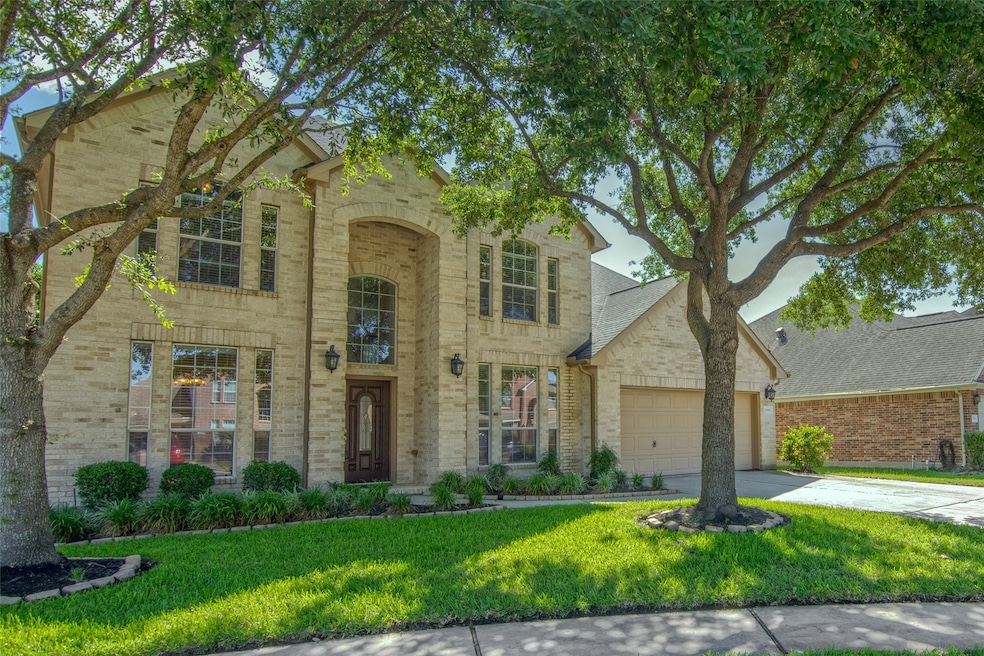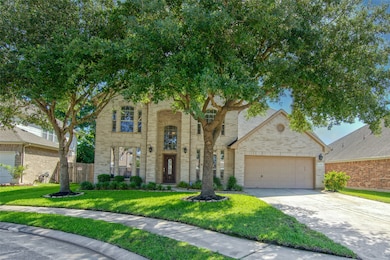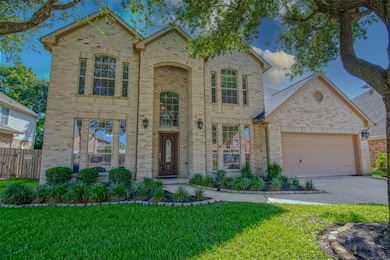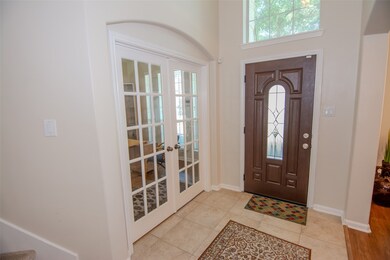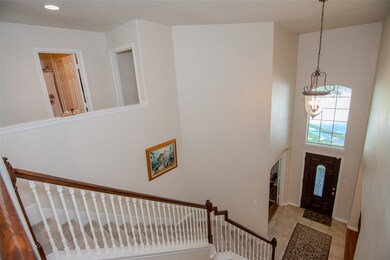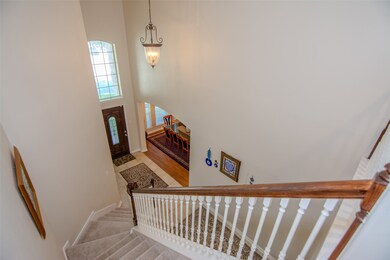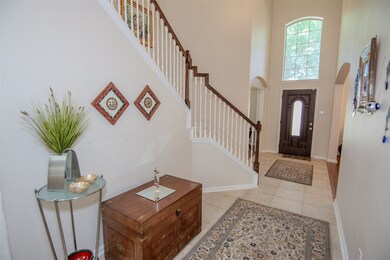20018 Rene Creek Ct Spring, TX 77388
Highlights
- Home Theater
- Traditional Architecture
- Game Room
- Lemm Elementary School Rated A-
- High Ceiling
- Community Pool
About This Home
Stunning Home in Louetta Lakes on quiet cul-de-sac, with fully fenced backyard and no backyard neighbors. From the moment you walk into the front door you notice the high ceilings which makes this home look & feel massive. Another thing you notice is how well lit up it is with natural light due to ALL the large windows. The huge Kitchen is a cook's dream! Very spacious with Granite countertops, plenty of cabinet space, Butler's Pantry, Reverse Osmosis System, and Water Softener. The home office sits at the front of the home with beautiful French doors. The Large Primary bedroom downstairs has a nice sitting area and en-suite bathroom with separate sinks, shower, jetted tub and huge walk-in closet. Upstairs are 2 bedrooms with a Jack-n-Jill bathroom and on the other side of the home is a Guest bedroom with its own bath. Media room has sound proofing. And a large Game room/Gym/Craft room. You get to decide! Plenty of attic storage. Roof was replaced in 2022.
Home Details
Home Type
- Single Family
Est. Annual Taxes
- $4,385
Year Built
- Built in 2007
Lot Details
- 7,346 Sq Ft Lot
- Cul-De-Sac
- Back Yard Fenced
- Sprinkler System
Parking
- 2 Car Attached Garage
Home Design
- Traditional Architecture
Interior Spaces
- 3,988 Sq Ft Home
- 2-Story Property
- High Ceiling
- Ceiling Fan
- Gas Fireplace
- Formal Entry
- Family Room Off Kitchen
- Combination Kitchen and Dining Room
- Home Theater
- Home Office
- Game Room
- Utility Room
Kitchen
- Breakfast Bar
- Walk-In Pantry
- Butlers Pantry
- Gas Cooktop
- Microwave
- Dishwasher
- Disposal
Flooring
- Carpet
- Laminate
- Tile
Bedrooms and Bathrooms
- 4 Bedrooms
- En-Suite Primary Bedroom
- Double Vanity
- Bathtub with Shower
- Separate Shower
Home Security
- Security System Owned
- Fire and Smoke Detector
Schools
- Lemm Elementary School
- Strack Intermediate School
- Klein Collins High School
Utilities
- Central Heating and Cooling System
- Heating System Uses Gas
- Water Softener is Owned
Listing and Financial Details
- Property Available on 8/1/25
- 12 Month Lease Term
Community Details
Overview
- Texas Five Star Properties Association
- Louetta Lakes Subdivision
Recreation
- Community Pool
Pet Policy
- Call for details about the types of pets allowed
- Pet Deposit Required
Map
Source: Houston Association of REALTORS®
MLS Number: 65692317
APN: 1276980010010
- 2726 Redwick Dr
- 20006 Shavon Springs Dr
- 2802 Parkeston Dr
- 3002 Sandleigh Dr
- 20535 Spring Bluff Ln
- 20622 Spring Mission Ln
- 3102 Spring Flower Ln
- 20407 Weald Way St
- 2711 Weald Way Ct
- 2519 Meadow Tree Ln
- 2523 Meadow Tree Ln
- 20327 Weald Way St
- 3402 Pine Run Dr
- 2607 Martinas Ct
- 2715 Meadow Tree Ln
- 19915 Hardsville Dr
- 3242 Enchanted Hollow Ln
- 3306 Candlelon Dr
- 3302 Candlelon Dr
- 3318 Candlelon Dr
- 20006 Shavon Springs Dr
- 2910 Sandleigh Dr
- 20506 Spring Lilac Ln
- 3207 Nickwill Way
- 2607 Martinas Ct
- 2539 Spring Cypress Rd
- 3400 Louetta Rd Unit 632
- 3259 Enchanted Hollow Ln
- 20802 Louetta Oak Dr
- 2555 Fm 2920 Rd
- 2929 Fm 2920 Rd
- 20327 Louetta Reach Dr
- 1015 Pine Walk Trail
- 21002 Meadowhill Dr
- 507 Rams Bottom Ct
- 19030 Candleview Dr
- 18811 Cypress Chateau Dr
- 1923 Louetta Point Cir
- 1906 Jara Ct
- 3502 Galley Mist Dr
