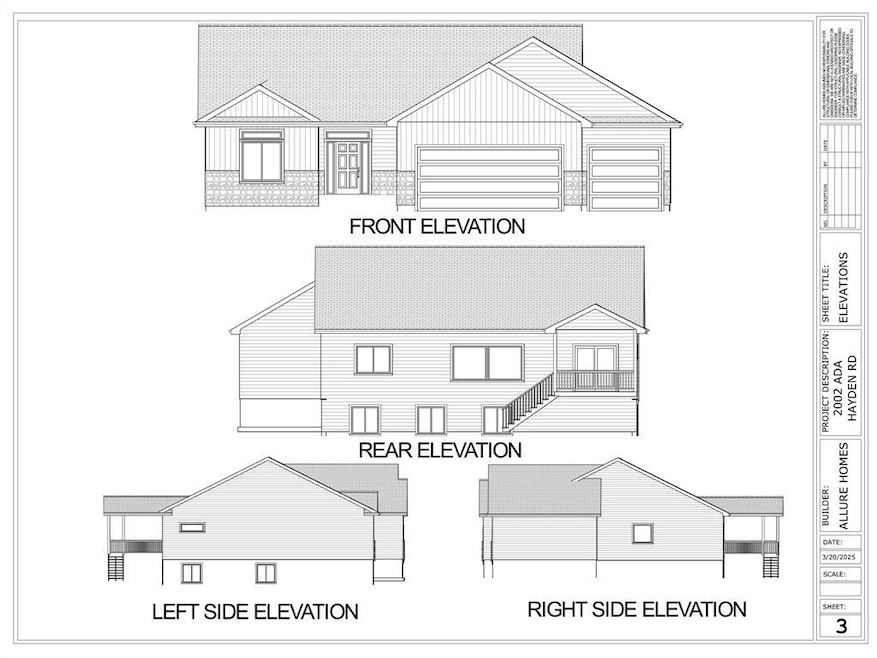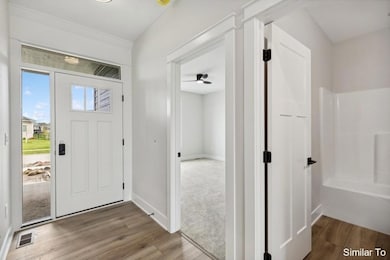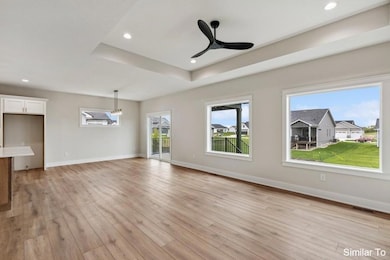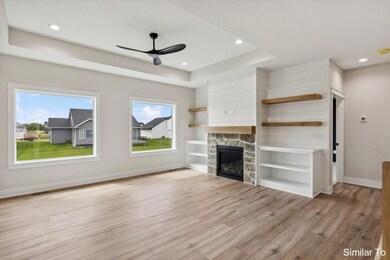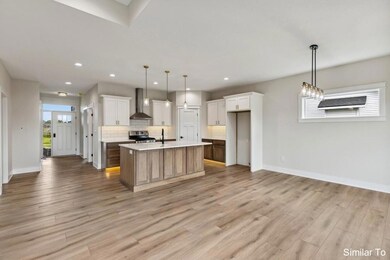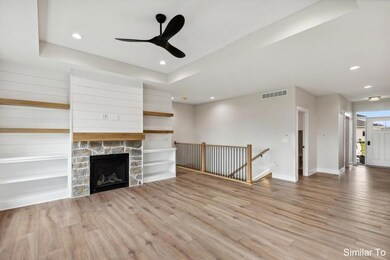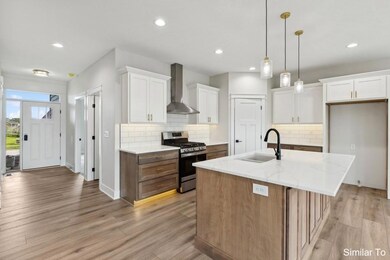Estimated payment $3,615/month
Highlights
- Ranch Style House
- Wet Bar
- Forced Air Heating and Cooling System
- Gilbert Elementary School Rated A
- Tile Flooring
- Family Room Downstairs
About This Home
Step into this stunning 4-bedroom, 3-bath home where natural light from southern exposure pours through expansive picture windows, showcasing high-quality finishes throughout. A large front entry welcomes guests, and the open front porch invites connection with the quiet neighborhood. The bright, airy interior features engineered wood flooring, quartz countertops in the kitchen and baths, and a gourmet kitchen with a 5-burner gas stove, vented hood fan, walk-in pantry and large kitchen island. The spacious master suite includes transom windows for added light and privacy, a walk-in tiled shower, and soaking tub for ultimate relaxation. Direct access to the covered deck from the dining area, perfect for peaceful mornings or evening wind-downs. The daylight basement expands your living space with 2 bedrooms, spacious family room and multiple daylight windows. The wet bar adds a great dimension for hosting friends. The oversized 828 SF finished 3-car garage offers ample storage and complete with a keypad for easy access. Additional conveniences include pre-plumbing for radon mitigation and a walkable location just steps from Ada Hayden. Located in the award-winning Gilbert school district! This home blends elegance, functionality, and location?your ideal next chapter starts here. Completion date by end of Aug/beg of Sep. Now is a great time to customize!
Home Details
Home Type
- Single Family
Est. Annual Taxes
- $400
Year Built
- Built in 2025
Lot Details
- 10,222 Sq Ft Lot
- Property is zoned FS-RL
HOA Fees
- $360 Monthly HOA Fees
Home Design
- Ranch Style House
- Modern Architecture
- Brick Exterior Construction
- Asphalt Shingled Roof
- Cement Board or Planked
Interior Spaces
- 1,648 Sq Ft Home
- Wet Bar
- Gas Fireplace
- Family Room Downstairs
- Finished Basement
- Natural lighting in basement
- Fire and Smoke Detector
- Laundry on main level
Kitchen
- Stove
- Dishwasher
Flooring
- Carpet
- Tile
Bedrooms and Bathrooms
- 4 Bedrooms | 2 Main Level Bedrooms
Parking
- 3 Car Attached Garage
- Driveway
Utilities
- Forced Air Heating and Cooling System
Community Details
- Lynn Sackett Association
- Built by MNH Homes
Listing and Financial Details
- Assessor Parcel Number 0522102230
Map
Home Values in the Area
Average Home Value in this Area
Tax History
| Year | Tax Paid | Tax Assessment Tax Assessment Total Assessment is a certain percentage of the fair market value that is determined by local assessors to be the total taxable value of land and additions on the property. | Land | Improvement |
|---|---|---|---|---|
| 2024 | $6 | $400 | $400 | $0 |
| 2023 | $8 | $400 | $400 | $0 |
| 2022 | $8 | $400 | $400 | $0 |
Property History
| Date | Event | Price | Change | Sq Ft Price |
|---|---|---|---|---|
| 05/28/2025 05/28/25 | Pending | -- | -- | -- |
| 05/06/2025 05/06/25 | For Sale | $610,000 | -- | $370 / Sq Ft |
Purchase History
| Date | Type | Sale Price | Title Company |
|---|---|---|---|
| Warranty Deed | $97,000 | None Listed On Document | |
| Warranty Deed | $617,500 | None Listed On Document |
Mortgage History
| Date | Status | Loan Amount | Loan Type |
|---|---|---|---|
| Open | $487,450 | Credit Line Revolving |
Source: Des Moines Area Association of REALTORS®
MLS Number: 717551
APN: 05-22-102-230
- 1920 Ada Hayden Rd
- 2007 Ketelsen Dr
- 1914 Ada Hayden Rd
- 2242 Ketelsen Dr
- 2206 Ketelsen Dr
- 2111 Ketelsen Dr
- 2006 Aikman Dr
- 2123 Ketelsen Dr
- 2108 Aikman Dr
- 1827 Ledges Dr
- 2009 Lacey Dr
- 2013 Lacey Dr
- 2015 Lacey Dr
- 2017 Lacey Dr
- 2219 Ketelsen Dr
- 5726 Quarry Dr
- 843 W 190th St Unit 27
- 0 Hyde Ave
- 3917 Fletcher Ct
- 532 W Riverside Rd
