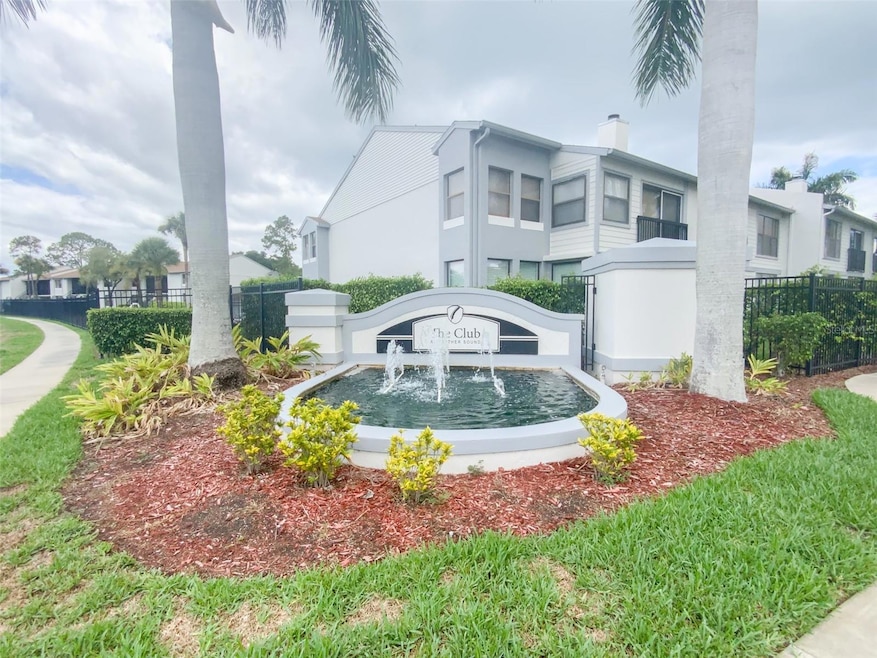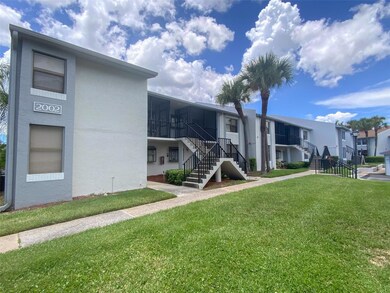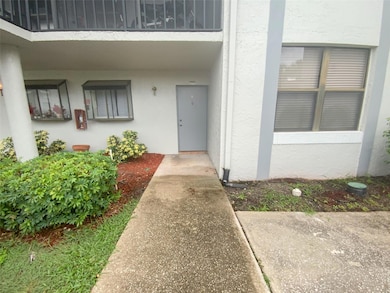2002 Blue Hawk Ct Unit 1714 Clearwater, FL 33762
Highlights
- Fitness Center
- Gated Community
- Stone Countertops
- Heated Spa
- Clubhouse
- Tennis Courts
About This Home
Available in Feathersound... 2 bedroom/ 2 bath 1st floor condo. Updated kitchen cabinets and granite counter tops. Tile floors throughout living space and newer vinyl laminate in the Master Bedroom. The Master Bedroom has an office area for your use. Large guest bedroom. Walk in closets in both bedrooms. A very spacious living room and dining area. A full-size stackable Washer and Dryer inside unit. Heated pool and spa, tennis courts, exercise facility, indoor basketball court, large recreational center for your enjoyment. Community is central to Airports, Shopping Center, Gulf Beaches, and Schools/Colleges. Gated and secured community.
Listing Agent
RE/MAX ALLIANCE GROUP Brokerage Phone: 727-845-4321 License #3221070 Listed on: 10/06/2025

Condo Details
Home Type
- Condominium
Est. Annual Taxes
- $2,626
Year Built
- Built in 1985
Parking
- Guest Parking
Home Design
- Entry on the 1st floor
Interior Spaces
- 1,035 Sq Ft Home
- 1-Story Property
- Blinds
- Combination Dining and Living Room
Kitchen
- Range
- Microwave
- Dishwasher
- Stone Countertops
- Solid Wood Cabinet
- Disposal
Flooring
- Ceramic Tile
- Luxury Vinyl Tile
Bedrooms and Bathrooms
- 2 Bedrooms
- Split Bedroom Floorplan
- 2 Full Bathrooms
Laundry
- Laundry closet
- Dryer
- Washer
Pool
- Heated Spa
- In Ground Spa
- Gunite Pool
Schools
- Highland Lakes Elementary School
- Fitzgerald Middle School
- Pinellas Park High School
Utilities
- Zoned Cooling
- Heating Available
- Thermostat
- Underground Utilities
- High Speed Internet
Listing and Financial Details
- Residential Lease
- Security Deposit $1,525
- Property Available on 10/6/25
- The owner pays for grounds care, pool maintenance, recreational, security, sewer, trash collection, water
- 12-Month Minimum Lease Term
- $50 Application Fee
- Assessor Parcel Number 01-30-16-16785-000-1714
Community Details
Overview
- Property has a Home Owners Association
- Sentry Management Association
- Club At Feather Sound The Condo Subdivision
- Association Owns Recreation Facilities
- The community has rules related to vehicle restrictions
Amenities
- Clubhouse
Recreation
- Tennis Courts
- Community Basketball Court
- Recreation Facilities
- Fitness Center
- Community Pool
Pet Policy
- Pets up to 35 lbs
- 1 Pet Allowed
- $350 Pet Fee
Security
- Security Service
- Gated Community
Map
Source: Stellar MLS
MLS Number: TB8435122
APN: 01-30-16-16785-000-1714
- 2024 Blue Hawk Ct Unit 1814
- 2024 Blue Hawk Ct Unit 1813
- 2073 Skimmer Ct W Unit 211
- 1967 Cormorant Ct Unit 516
- 2073 Skimmer Ct W Unit 224
- 2049 Skimmer Ct W Unit 311
- 2017 Skimmer Ct W Unit 411
- 2017 Skimmer Ct W Unit 416
- 1905 Oyster Catcher Ln Unit 924
- 13606 Eagles Walk Dr
- 2241 Heron Cir
- 2275 Kingfisher Ln
- 2226 Heron Cir
- 2253 Heron Cir
- 2460 Heron Terrace Unit 202E
- 2460 Heron Terrace Unit E101
- 2450 Heron Terrace Unit D103
- 2421 Lake Point Ln
- 13963 Lake Point Dr
- 13794 Marseilles Ct Unit na
- 1967 Cormorant Ct
- 221 Main St N Unit 1517
- 221 Main St N Unit 1005
- 221 Main St N Unit 1507
- 221 Main St N Unit 1415
- 100 Main St N
- 2311 Ulmerton Rd
- 221 Main St N Unit 1408.1410235
- 221 Main St N Unit 1605.1411065
- 221 Main St N Unit 1213.1410233
- 221 Main St N Unit 712.1410234
- 221 Main St N
- 250 Carillon Pkwy
- 2400 Feather Sound Dr Unit 534
- 2400 Feather Sound Dr Unit 526
- 13621 Feather Sound Cir E
- 2333 Feather Sound Dr Unit B408
- 2333 Feather Sound Dr Unit A107
- 2333 Feather Sound Dr Unit 209
- 2333 Feather Sound Dr Unit 101






