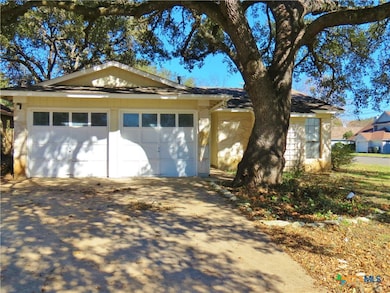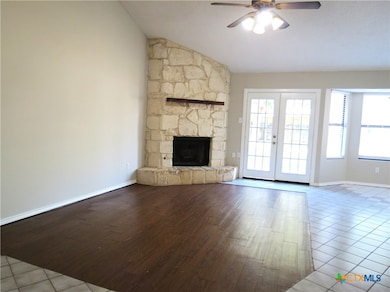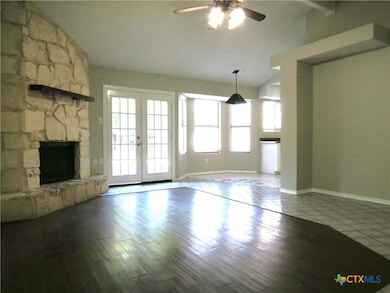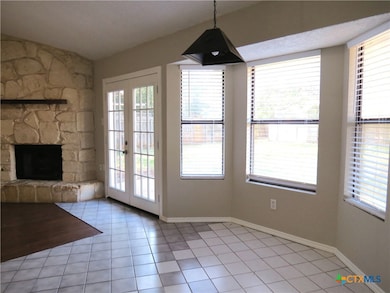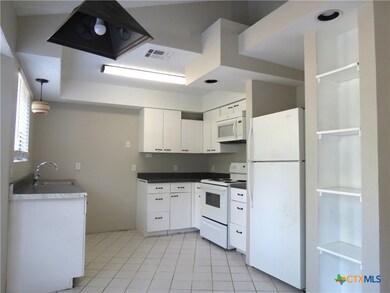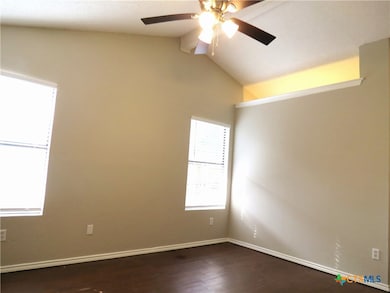2002 Castle Creek Dr San Marcos, TX 78666
Castle Forest Neighborhood
3
Beds
2
Baths
1,121
Sq Ft
8,651
Sq Ft Lot
Highlights
- Vaulted Ceiling
- Corner Lot
- 2 Car Attached Garage
- Traditional Architecture
- No HOA
- Tile Flooring
About This Home
Great location. 3 bedroom, 2 bath. 2 car garage. Mature trees. Corner lot. All tile and faux wood flooring. No carpet. Inviting corner fireplace. Available now.
Listing Agent
Sharon Peters, Broker Brokerage Phone: (512) 757-4249 License #0482835 Listed on: 05/29/2025
Home Details
Home Type
- Single Family
Est. Annual Taxes
- $5,207
Lot Details
- 8,651 Sq Ft Lot
- Back Yard Fenced
- Corner Lot
Parking
- 2 Car Attached Garage
Home Design
- Traditional Architecture
- Slab Foundation
- Stone Veneer
Interior Spaces
- 1,121 Sq Ft Home
- Property has 1 Level
- Vaulted Ceiling
- Ceiling Fan
- Living Room with Fireplace
- Combination Kitchen and Dining Room
- Laundry in Garage
Kitchen
- Electric Range
- Dishwasher
- Disposal
Flooring
- Tile
- Vinyl
Bedrooms and Bathrooms
- 3 Bedrooms
- 2 Full Bathrooms
Location
- City Lot
Schools
- San Marcos High School
Utilities
- Central Heating and Cooling System
- High Speed Internet
- Phone Available
- Cable TV Available
Community Details
- No Home Owners Association
- Castle Forest Subdivision
Listing and Financial Details
- Legal Lot and Block 21 / H
- Assessor Parcel Number R23339
Map
Source: Central Texas MLS (CTXMLS)
MLS Number: 581633
APN: R23339
Nearby Homes
- 1931 Lisa Ln
- 2203 Lancaster St
- 1919 Castle Gate Cir
- 1837 Pearce Ct
- 2022 Ridge View Dr
- 2007 Castle Gate Cir
- 2038 Ridge View Dr
- 1809 Pearce Ct
- 1805 Ramona Cir
- 1715 Ramona Cir
- 2101 Meadow View Dr
- 2109 Meadow View Dr
- 609 Chicago St
- 2215 Stonehaven
- 615 Dale Dr
- 0 Larue Dr
- TBD LOT 2 Old Ranch Road 12
- TBD LOT 1 Old Ranch Road 12
- 1007 Earle St
- 412 Craddock Ave
- 1907 Ramona Cir
- 2016 Nevada St
- 1907 Castle Gate Cir
- 2022 Ridge View Dr
- 2043 Nevada St
- 1802 Ramona Cir
- 1415 Craddock Ave
- 2219 Stonehaven
- 605 Dale Dr
- 1302 N Bishop St
- 1511 Old Ranch Road 12
- 1113 Dartmouth St Unit A
- 1109 Perkins St
- 109 Hughson Dr
- 1101 Cimarron Ct
- 1518 Old Ranch Road 12
- 334 Craddock Ave Unit 336
- 1114 Hazelton St Unit 16
- 1118 Hazelton St Unit 20
- 816 Hazelton St

