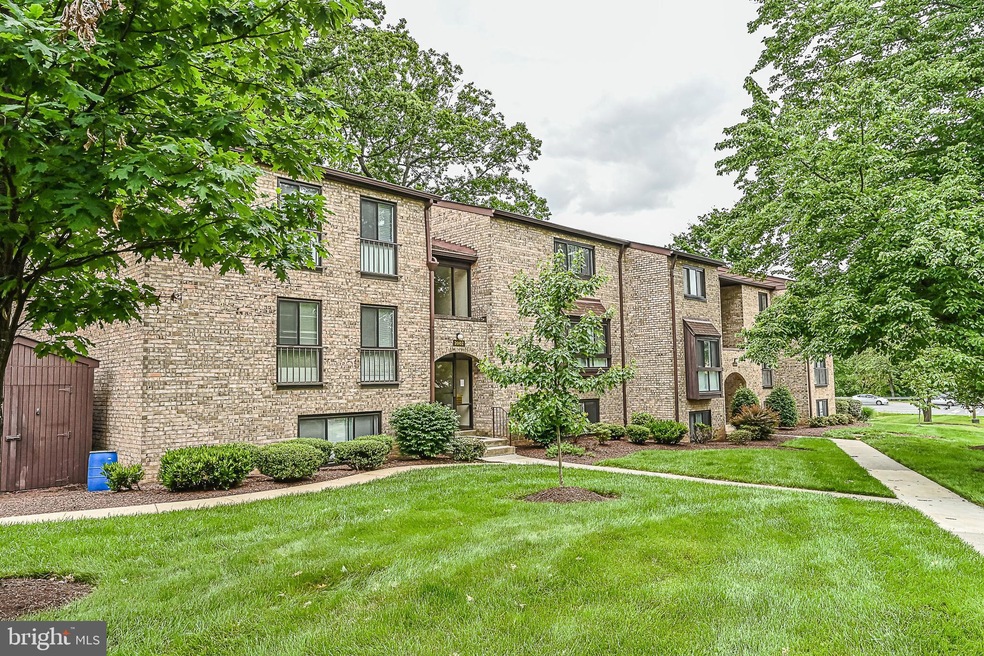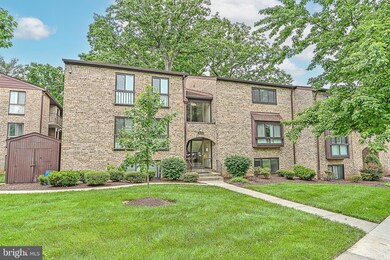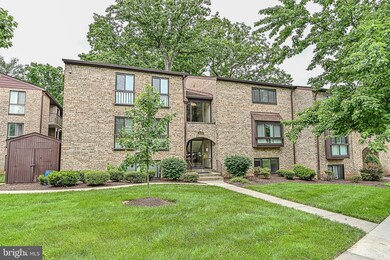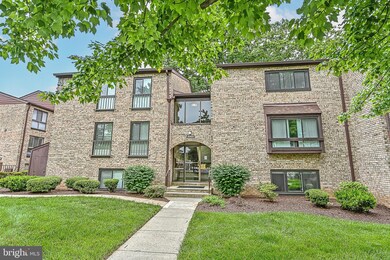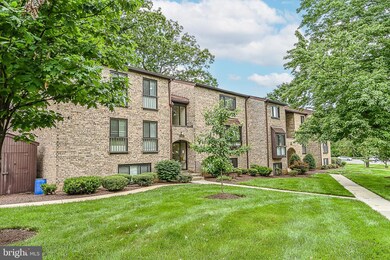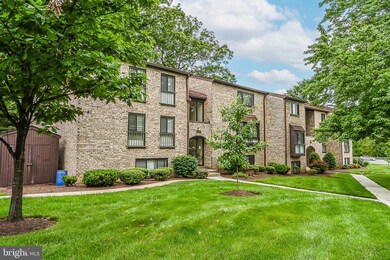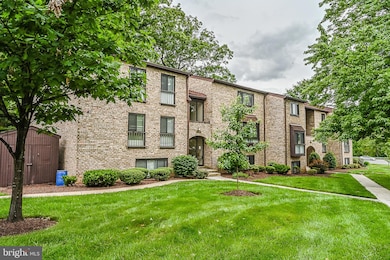
2002 Colts Neck Rd Unit 22A Reston, VA 20191
Highlights
- View of Trees or Woods
- Lake Privileges
- Traditional Floor Plan
- Langston Hughes Middle School Rated A-
- Colonial Architecture
- Main Floor Bedroom
About This Home
As of June 2022Welcome to this 1 bed/1bath condo in "Southgate", one of Reston's highly sought after condo communities *860 sq. ft of spacious living area* This condo is conveniently located to all major routes and offers an abundance of amenities literally right outside your door. Through the front door of your condo you will find a foyer with new ceiling mount light fixture and a hall closet. From here, you will enter the open and elongated 12 x 19 sq. ft living room with sliding glass doors that lead to your private balcony. The balcony allows ample space for dining and entertaining with friends and family. Sip your morning coffee or enjoy an evening cocktail while enjoying the serenity of the tree lined and well-manicured green space with tot lot. Adjoining the living room is a separate dining room and kitchen. The dining room features a new transitional globe chandelier light fixture. The dining area is spacious enough for a round table seating 4-6 or a farmhouse table. The kitchen features blonde laminate flooring, light wood cabinetry, custom backsplash, stainless steel dishwasher, gas range and free standing microwave. From your kitchen head down the hall where you will find a stackable washer and dryer that is larger capacity. The bathroom has been updated in the last few years with a new vanity, fixtures and tile surround tub. Finally...head into your graciously sized bedroom (17.8 ft x 11 ft). This bedroom space is plenty big enough for a queen/king bed, nightstands and sitting/lounge area. Added to all of this is an extremely large walk-in closet. Newer windows throughout. Parking is a breeze with one assigned parking spot that literally sits closest to the building and an additional permit spot for any guests. Need extra storage? No problem here! Your building offers an additional secured personal storage space. Take advantage of the wonderful amenities that Reston Association has to offer including, 55 miles of paved pathways and trails, rec facility, 4 lakes, pools, fitness facilities, basketball courts, tennis courts, pickle ball courts, soccer fields, baseball fields, tot lots, grilling/picnic areas and the list goes on.... Only a mile from the Reston Town Center with loads of shopping, restaurants, concerts, events and activities year round. Silver line metro less than 1 mile away and Dulles International Airport less than 10 miles away. Should you like to golf, walk directly across the street to Reston National Golf. Who says you cant have it all? You certainly can with this feature rich community of Reston! Make this home yours and enjoy all the amenities that this wonderful community has to offer! GAS, WATER, SNOW REMOVAL AND TRASH INCLUDED IN CONDO FEE.
Property Details
Home Type
- Condominium
Est. Annual Taxes
- $2,676
Year Built
- Built in 1973
HOA Fees
Home Design
- Colonial Architecture
- Brick Exterior Construction
- Vinyl Siding
Interior Spaces
- 860 Sq Ft Home
- Property has 1 Level
- Traditional Floor Plan
- Window Treatments
- Combination Dining and Living Room
- Carpet
- Views of Woods
Kitchen
- Eat-In Kitchen
- Gas Oven or Range
- Dishwasher
- Disposal
Bedrooms and Bathrooms
- 1 Main Level Bedroom
- Walk-In Closet
- 1 Full Bathroom
- Bathtub with Shower
Laundry
- Laundry in unit
- Stacked Washer and Dryer
Parking
- Assigned parking located at #453
- On-Street Parking
- Parking Lot
- 1 Assigned Parking Space
Additional Features
- Lake Privileges
- Backs To Open Common Area
- Central Heating and Cooling System
Listing and Financial Details
- Assessor Parcel Number 0173 06020022A
Community Details
Overview
- Association fees include common area maintenance, exterior building maintenance, gas, insurance, management, reserve funds, snow removal, trash, water, heat, road maintenance
- Reston Association
- Low-Rise Condominium
- Southgate Condo
- Southgate Condo Community
- Southgate Subdivision
- Property Manager
Amenities
- Picnic Area
- Common Area
- Recreation Room
Recreation
- Tennis Courts
- Community Basketball Court
- Community Playground
- Lap or Exercise Community Pool
- Jogging Path
Pet Policy
- Dogs and Cats Allowed
Similar Homes in Reston, VA
Home Values in the Area
Average Home Value in this Area
Property History
| Date | Event | Price | Change | Sq Ft Price |
|---|---|---|---|---|
| 06/10/2022 06/10/22 | Sold | $249,500 | 0.0% | $290 / Sq Ft |
| 05/26/2022 05/26/22 | For Sale | $249,500 | +18.2% | $290 / Sq Ft |
| 05/05/2020 05/05/20 | Sold | $211,000 | -4.1% | $245 / Sq Ft |
| 04/01/2020 04/01/20 | Pending | -- | -- | -- |
| 03/29/2020 03/29/20 | Price Changed | $219,999 | -2.2% | $256 / Sq Ft |
| 03/27/2020 03/27/20 | For Sale | $225,000 | -- | $262 / Sq Ft |
Tax History Compared to Growth
Tax History
| Year | Tax Paid | Tax Assessment Tax Assessment Total Assessment is a certain percentage of the fair market value that is determined by local assessors to be the total taxable value of land and additions on the property. | Land | Improvement |
|---|---|---|---|---|
| 2024 | $3,139 | $260,420 | $52,000 | $208,420 |
| 2023 | $2,834 | $241,130 | $48,000 | $193,130 |
| 2022 | $2,610 | $219,210 | $44,000 | $175,210 |
| 2021 | $2,389 | $195,720 | $39,000 | $156,720 |
| 2020 | $2,272 | $184,640 | $37,000 | $147,640 |
| 2019 | $2,085 | $169,450 | $34,000 | $135,450 |
| 2018 | $1,949 | $169,450 | $34,000 | $135,450 |
| 2017 | $2,047 | $169,450 | $34,000 | $135,450 |
| 2016 | $1,991 | $165,150 | $33,000 | $132,150 |
| 2015 | $1,532 | $131,720 | $26,000 | $105,720 |
| 2014 | $1,529 | $131,720 | $26,000 | $105,720 |
Agents Affiliated with this Home
-
Kimberly Gerdon

Seller's Agent in 2022
Kimberly Gerdon
Century 21 New Millennium
(703) 795-9988
5 in this area
68 Total Sales
-
Nikki Lagouros

Buyer's Agent in 2022
Nikki Lagouros
BHHS PenFed (actual)
(703) 596-5065
106 in this area
549 Total Sales
-
Susan Welsh

Seller's Agent in 2020
Susan Welsh
Keller Williams Realty/Lee Beaver & Assoc.
(703) 585-9701
63 Total Sales
-
Stephen Hales

Buyer's Agent in 2020
Stephen Hales
BHHS PenFed (actual)
(703) 725-8120
70 Total Sales
Map
Source: Bright MLS
MLS Number: VAFX2070124
APN: 0173-06020002A
- 2042 Royal Fern Ct Unit 18/11B
- 2049 Royal Fern Ct Unit 43/21C
- 2192 Golf Course Dr
- 11784 Indian Ridge Rd
- 11726 Indian Ridge Rd
- 11712 Indian Ridge Rd
- 11681 Newbridge Ct
- 11645 Newbridge Ct
- 11627 Newbridge Ct
- 11770 Sunrise Valley Dr Unit 420
- 11770 Sunrise Valley Dr Unit 120
- 11748 Sunrise Valley Dr
- 11734 Sunrise Valley Dr
- 11760 Sunrise Valley Dr Unit 113
- 11760 Sunrise Valley Dr Unit 703
- 2412 Southgate Square
- 11729 Paysons Way
- 1974 Roland Clarke Place
- 11687 Sunrise Square Place
- 11639 Hunters Green Ct
