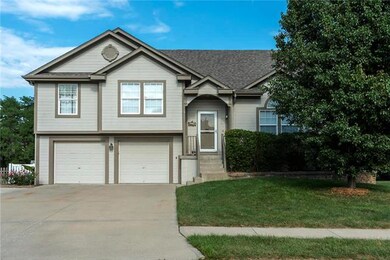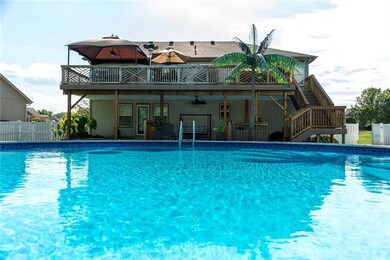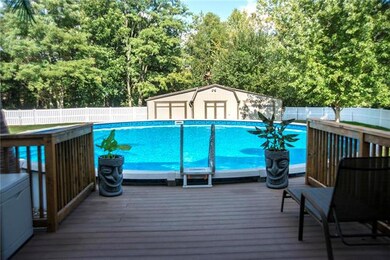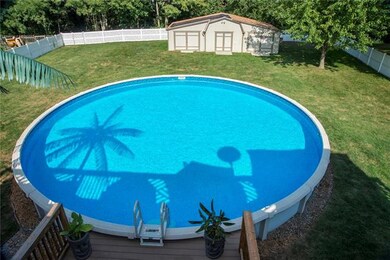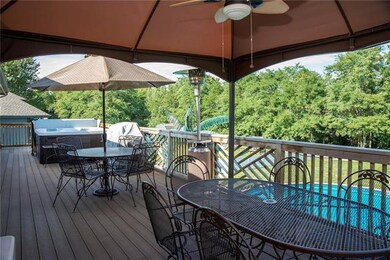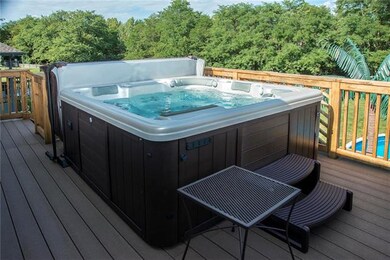
2002 Cypress Way Pleasant Hill, MO 64080
Highlights
- Spa
- Traditional Architecture
- Enclosed patio or porch
- Vaulted Ceiling
- Granite Countertops
- Double Oven
About This Home
As of November 2021What an oasis-Enjoy your home morning,noon &night.Home has large Kitchen & dining overlooking Liv rm w/Vault ceil & fireplace.Massive entertaining composite deck w/large cabana area& hot tub(built-in Bluetooth & subwoofers),overlooks beautiful solar-heated 33' dia. pool.Main back yard has 5' vinyl privacy fence.This property comes w/ 1.6 acres of treed area if you want.Large family rm w/bathroom walks-out to covered patio w/ fountain access to pool.Triple shed/workshop w/electric&water. Drive has 3rd lane drive. Master bedrm has 2 walk-in closets. All entryways are tiled. Sub basement. So many extras to this home- we will have a supplement sheet for the upgrades. Backyard is so peaceful and can entertain large parties also...
Last Agent to Sell the Property
ReeceNichols - Lees Summit License #2005014435 Listed on: 10/02/2018

Last Buyer's Agent
Jodie Iams
Century 21 All-Pro License #1999083543
Home Details
Home Type
- Single Family
Est. Annual Taxes
- $1,860
Year Built
- Built in 2000
Lot Details
- Lot Dimensions are 76x190
- Privacy Fence
- Many Trees
Parking
- 2 Car Attached Garage
- Front Facing Garage
- Garage Door Opener
Home Design
- Traditional Architecture
- Split Level Home
- Composition Roof
- Wood Siding
Interior Spaces
- Wet Bar: Ceramic Tiles, Shower Over Tub, Carpet, Ceiling Fan(s), All Carpet, Cathedral/Vaulted Ceiling, Walk-In Closet(s), Pantry, Fireplace
- Built-In Features: Ceramic Tiles, Shower Over Tub, Carpet, Ceiling Fan(s), All Carpet, Cathedral/Vaulted Ceiling, Walk-In Closet(s), Pantry, Fireplace
- Vaulted Ceiling
- Ceiling Fan: Ceramic Tiles, Shower Over Tub, Carpet, Ceiling Fan(s), All Carpet, Cathedral/Vaulted Ceiling, Walk-In Closet(s), Pantry, Fireplace
- Skylights
- Shades
- Plantation Shutters
- Drapes & Rods
- Family Room Downstairs
- Living Room with Fireplace
- Combination Kitchen and Dining Room
- Attic Fan
- Laundry Room
Kitchen
- Eat-In Kitchen
- Double Oven
- Electric Oven or Range
- Dishwasher
- Stainless Steel Appliances
- Granite Countertops
- Laminate Countertops
- Disposal
Flooring
- Wall to Wall Carpet
- Linoleum
- Laminate
- Stone
- Ceramic Tile
- Luxury Vinyl Plank Tile
- Luxury Vinyl Tile
Bedrooms and Bathrooms
- 3 Bedrooms
- Cedar Closet: Ceramic Tiles, Shower Over Tub, Carpet, Ceiling Fan(s), All Carpet, Cathedral/Vaulted Ceiling, Walk-In Closet(s), Pantry, Fireplace
- Walk-In Closet: Ceramic Tiles, Shower Over Tub, Carpet, Ceiling Fan(s), All Carpet, Cathedral/Vaulted Ceiling, Walk-In Closet(s), Pantry, Fireplace
- Double Vanity
- Ceramic Tiles
Finished Basement
- Walk-Out Basement
- Sump Pump
- Sub-Basement
Home Security
- Storm Doors
- Fire and Smoke Detector
Pool
- Spa
- Above Ground Pool
Schools
- Pleasant Hill Elementary School
- Pleasant Hill High School
Utilities
- Central Heating and Cooling System
- Satellite Dish
Additional Features
- Enclosed patio or porch
- City Lot
Community Details
- Willow Creek Subdivision
Listing and Financial Details
- Assessor Parcel Number 1837159
Ownership History
Purchase Details
Home Financials for this Owner
Home Financials are based on the most recent Mortgage that was taken out on this home.Purchase Details
Home Financials for this Owner
Home Financials are based on the most recent Mortgage that was taken out on this home.Purchase Details
Home Financials for this Owner
Home Financials are based on the most recent Mortgage that was taken out on this home.Similar Homes in Pleasant Hill, MO
Home Values in the Area
Average Home Value in this Area
Purchase History
| Date | Type | Sale Price | Title Company |
|---|---|---|---|
| Warranty Deed | -- | Coffelt Land Title Inc | |
| Warranty Deed | -- | Kansas City Title Inc | |
| Quit Claim Deed | -- | First United Title Agency |
Mortgage History
| Date | Status | Loan Amount | Loan Type |
|---|---|---|---|
| Open | $142,000 | New Conventional | |
| Previous Owner | $222,081 | VA | |
| Previous Owner | $227,004 | VA | |
| Previous Owner | $224,315 | VA | |
| Previous Owner | $130,400 | New Conventional | |
| Previous Owner | $137,700 | New Conventional |
Property History
| Date | Event | Price | Change | Sq Ft Price |
|---|---|---|---|---|
| 11/04/2021 11/04/21 | Sold | -- | -- | -- |
| 09/30/2021 09/30/21 | Pending | -- | -- | -- |
| 09/18/2021 09/18/21 | For Sale | $279,000 | +16.3% | $168 / Sq Ft |
| 12/31/2018 12/31/18 | Sold | -- | -- | -- |
| 12/23/2018 12/23/18 | Pending | -- | -- | -- |
| 12/20/2018 12/20/18 | Price Changed | $240,000 | -2.0% | $145 / Sq Ft |
| 12/04/2018 12/04/18 | For Sale | $245,000 | 0.0% | $148 / Sq Ft |
| 11/09/2018 11/09/18 | Price Changed | $245,000 | -2.0% | $148 / Sq Ft |
| 11/04/2018 11/04/18 | Pending | -- | -- | -- |
| 10/10/2018 10/10/18 | Price Changed | $250,000 | -3.8% | $151 / Sq Ft |
| 10/02/2018 10/02/18 | For Sale | $259,900 | -- | $157 / Sq Ft |
Tax History Compared to Growth
Tax History
| Year | Tax Paid | Tax Assessment Tax Assessment Total Assessment is a certain percentage of the fair market value that is determined by local assessors to be the total taxable value of land and additions on the property. | Land | Improvement |
|---|---|---|---|---|
| 2024 | $2,529 | $35,070 | $4,970 | $30,100 |
| 2023 | $2,511 | $35,070 | $4,970 | $30,100 |
| 2022 | $2,241 | $30,720 | $4,970 | $25,750 |
| 2021 | $2,180 | $30,720 | $4,970 | $25,750 |
| 2020 | $2,066 | $29,820 | $4,970 | $24,850 |
| 2019 | $2,038 | $29,820 | $4,970 | $24,850 |
| 2018 | $1,810 | $25,040 | $4,130 | $20,910 |
| 2017 | $1,657 | $25,040 | $4,130 | $20,910 |
| 2016 | $1,657 | $23,820 | $4,130 | $19,690 |
| 2015 | $1,678 | $23,820 | $4,130 | $19,690 |
| 2014 | $1,685 | $23,820 | $4,130 | $19,690 |
| 2013 | -- | $23,820 | $4,130 | $19,690 |
Agents Affiliated with this Home
-
Kevin Symes

Seller's Agent in 2021
Kevin Symes
Bravo Realty LLC
(913) 249-5020
68 Total Sales
-
K
Buyer's Agent in 2021
Keontae Stewart
Engel & Volkers Kansas City
-
christy perisho
c
Seller's Agent in 2018
christy perisho
ReeceNichols - Lees Summit
(816) 804-9803
49 Total Sales
-
J
Buyer's Agent in 2018
Jodie Iams
Century 21 All-Pro
Map
Source: Heartland MLS
MLS Number: 2130384
APN: 1837159
- 1202 Morgan Dr
- 1302 Ragan Dr
- 1200 Morgan Dr
- 1916 Owen Dr
- 1908 Owen Dr
- 1904 Owen Dr
- 1616 Lee Ln
- 811 Coachman Dr
- 25.8+/- Acres E 163rd St
- 0 E 163rd St Unit HMS2499275
- 29 Acres E State Route Vv
- 1410 Alice Ave
- 1309 Russell Rd
- 1307 Bridget Blvd
- 1004 Wright St
- 1305 Strictus St
- 16025 Knorpp Rd
- 703 Kellogg St
- 207 Sugarland Dr
- 905 Ingleside Dr

