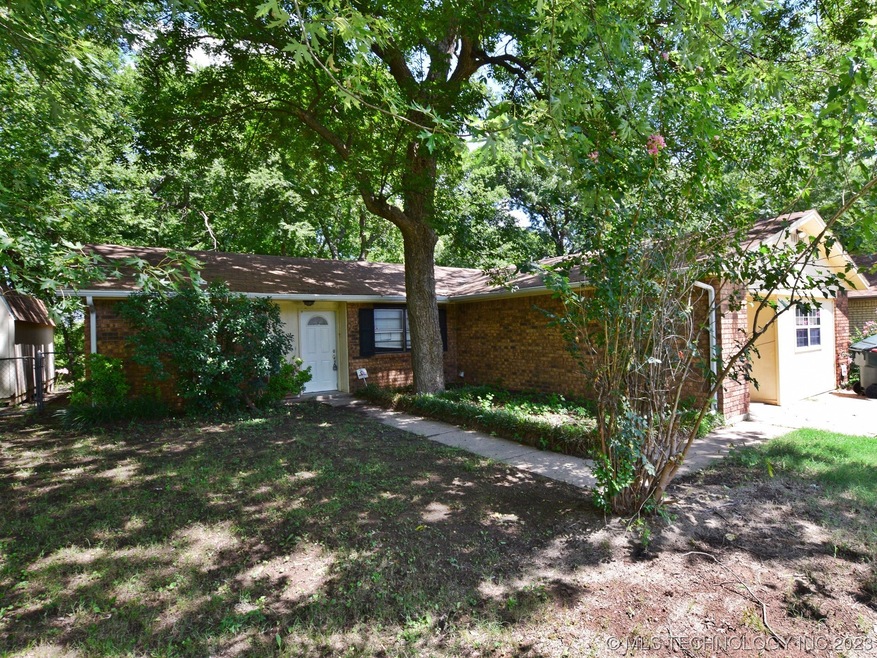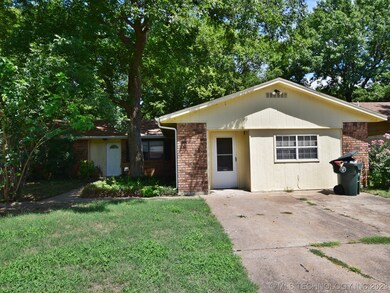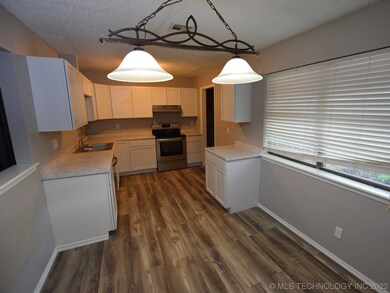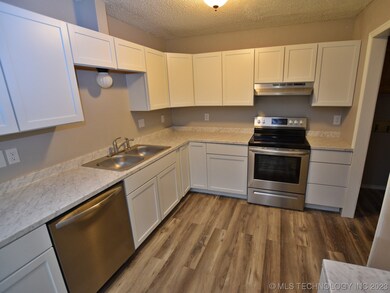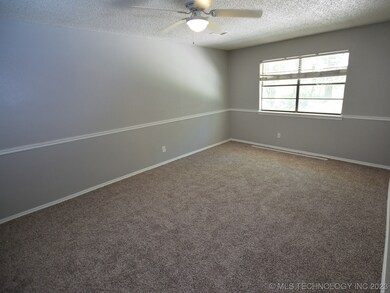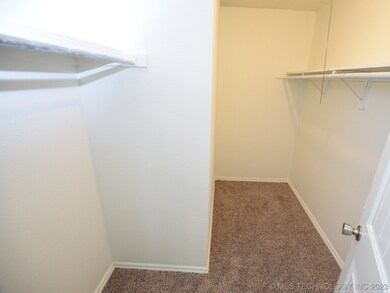
2002 Deer Run Cir Muskogee, OK 74403
Hilldale NeighborhoodEstimated Value: $137,000 - $184,718
Highlights
- No HOA
- Tile Flooring
- Outdoor Storage
- Circular Driveway
- Zoned Heating and Cooling
- South Facing Home
About This Home
As of May 2023BACK ON MARKET AT NO FAULT OF SELLER OR PROPERTY. BEAUTIFULLY REMODELED, 3 bedroom, 2 bathroom home with new paint, new flooring, new stainless appliances, has a storage building. Extra room could be 4th bedroom, office or man cave. Hilldale School District. Owner is licensed agent.
Last Agent to Sell the Property
C21/Wright Real Estate License #173268 Listed on: 03/16/2023
Home Details
Home Type
- Single Family
Est. Annual Taxes
- $1,184
Year Built
- Built in 1979
Lot Details
- 0.26 Acre Lot
- South Facing Home
Parking
- Circular Driveway
Home Design
- Brick Exterior Construction
- Slab Foundation
- Wood Frame Construction
- Fiberglass Roof
- Asphalt
Interior Spaces
- 1,902 Sq Ft Home
- 1-Story Property
- Wood Burning Fireplace
- Aluminum Window Frames
- Washer and Electric Dryer Hookup
Kitchen
- Electric Oven
- Electric Range
- Stove
- Dishwasher
- Laminate Countertops
Flooring
- Carpet
- Tile
- Vinyl Plank
Bedrooms and Bathrooms
- 3 Bedrooms
- 2 Full Bathrooms
Outdoor Features
- Outdoor Storage
Schools
- Hilldale Elementary School
- Hilldale High School
Utilities
- Zoned Heating and Cooling
- Electric Water Heater
- Cable TV Available
Community Details
- No Home Owners Association
- Meadows Subdivision
Ownership History
Purchase Details
Home Financials for this Owner
Home Financials are based on the most recent Mortgage that was taken out on this home.Purchase Details
Home Financials for this Owner
Home Financials are based on the most recent Mortgage that was taken out on this home.Purchase Details
Purchase Details
Similar Homes in Muskogee, OK
Home Values in the Area
Average Home Value in this Area
Purchase History
| Date | Buyer | Sale Price | Title Company |
|---|---|---|---|
| Scott Caderian Rayvon | $129,500 | Apex Title & Closing Services | |
| Beardon Travis D | $22,500 | Muskogee Abstract & Title Co | |
| Rogers Donell W | $38,500 | -- | |
| -- | $28,500 | -- |
Mortgage History
| Date | Status | Borrower | Loan Amount |
|---|---|---|---|
| Open | Scott Caderian Rayvon | $127,153 | |
| Previous Owner | Bearden Bregette N | $213,775 | |
| Previous Owner | Rogers Donell W | $103,500 |
Property History
| Date | Event | Price | Change | Sq Ft Price |
|---|---|---|---|---|
| 05/30/2023 05/30/23 | Sold | $129,500 | 0.0% | $68 / Sq Ft |
| 05/01/2023 05/01/23 | Pending | -- | -- | -- |
| 03/30/2023 03/30/23 | Price Changed | $129,500 | -7.2% | $68 / Sq Ft |
| 03/16/2023 03/16/23 | For Sale | $139,500 | -- | $73 / Sq Ft |
Tax History Compared to Growth
Tax History
| Year | Tax Paid | Tax Assessment Tax Assessment Total Assessment is a certain percentage of the fair market value that is determined by local assessors to be the total taxable value of land and additions on the property. | Land | Improvement |
|---|---|---|---|---|
| 2024 | $1,508 | $14,244 | $1,571 | $12,673 |
| 2023 | $1,508 | $13,334 | $943 | $12,391 |
| 2022 | $1,198 | $11,948 | $882 | $11,066 |
| 2021 | $1,184 | $10,837 | $825 | $10,012 |
| 2020 | $1,187 | $10,837 | $825 | $10,012 |
| 2019 | $1,124 | $10,838 | $825 | $10,013 |
| 2018 | $1,084 | $10,838 | $825 | $10,013 |
| 2017 | $883 | $9,436 | $825 | $8,611 |
| 2016 | $861 | $9,436 | $825 | $8,611 |
| 2015 | $838 | $9,436 | $825 | $8,611 |
| 2014 | $839 | $9,436 | $825 | $8,611 |
Agents Affiliated with this Home
-
Justin Smith

Seller's Agent in 2023
Justin Smith
C21/Wright Real Estate
(918) 456-5288
3 in this area
272 Total Sales
-
Erin Catron

Buyer's Agent in 2023
Erin Catron
Erin Catron & Company, LLC
(918) 800-9915
1 in this area
1,863 Total Sales
Map
Source: MLS Technology
MLS Number: 2309880
APN: 15618
- 1910 Deer Run Cir
- 1904 Quail Run
- 1809 Deer Run
- 2009 Tanglewood Ln
- 2104 Timberline Rd
- 703 E Smith Ferry Rd
- 1614 Beaver Rd
- 1615 Blue Jay Ln
- 4611 Prairie Dog Rd
- 123 Gulick St
- 4101 Gulick St
- 5400 Gulick St
- 0 S Gulick St Unit 2518242
- 797 Cold Water Creek Dr
- 840 E 53rd St S
- 4301 Orchard Pkwy
- 605 Cary Place
- 5601 S 9th St E
- 5632 S Julian Blvd
- 5666 S Julian Blvd
- 2002 Deer Run Cir
- 2004 Deer Run Cir
- 2000 Deer Run Cir
- 1918 Deer Run Cir
- 2011 Deer Run Cir
- 2001 Deer Run Cir
- 1918 Deer Run Cir Cir SE
- 2003 Deer Run Cir
- 2008 Deer Run Cir
- 1909 Deer Run Cir
- 1909 Deer Run Cir
- 1916 Deer Run Cir
- 1907 Deer Run Cir
- 2010 Deer Run Cir
- 1914 Deer Run Cir
- 4134 S York St
- 2009 Deer Run Cir
- 2024 Deer Run Cir
- 1905 Deer Run Cir
