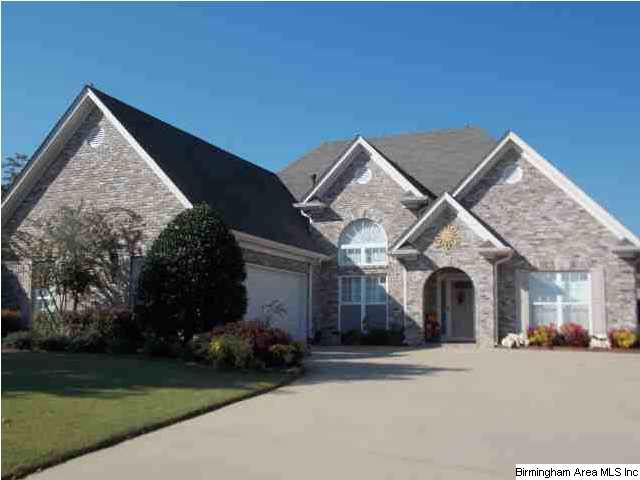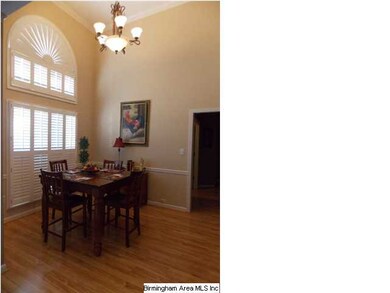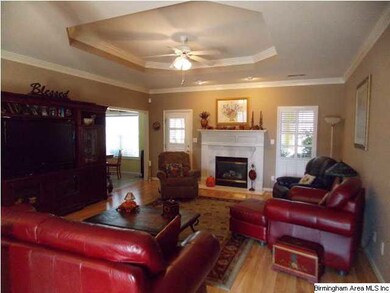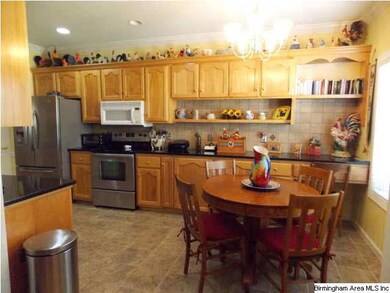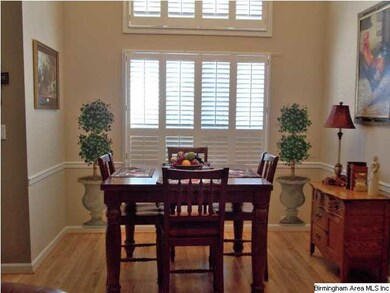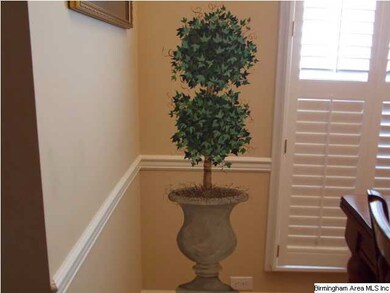
Highlights
- Wind Turbine Power
- Wood Flooring
- Attic
- Cathedral Ceiling
- Hydromassage or Jetted Bathtub
- Bonus Room
About This Home
As of November 2015REDUCED!!! This home is all MAIN LEVEL living. Beautiful OPEN FLOOR PLAN from the Great Room with Trey Ceilings to Dining Room with Vaulted Ceilings. HARDWOOD FLOORS in Great Room, Dining Room and Master Bedroom. LARGE KITCHEN with Breakfast Room has added CABINETS, GRANITE counter tops, CERAMIC sink, and TILE floors. CROWN MOLDING throughout the home. Split bedroom design for privacy. Master bath has JETTED TUB, large shower, water closet and DOUBLE VANITY. SUN ROOM has TILE floors and NEW windows. Extended PATIO and FENCED BACKYARD has WORKSHOP/STORAGE BUILDING with power. Professionally LANDSCAPED around entire home. Large UNFINISHED BONUS ROOM with walk up stairs over garage. Great for storage or finished for additional room.
Home Details
Home Type
- Single Family
Est. Annual Taxes
- $1,228
Year Built
- 1999
Lot Details
- Cul-De-Sac
- Fenced Yard
- Corner Lot
HOA Fees
- $19 Monthly HOA Fees
Parking
- 2 Car Attached Garage
- Electric Vehicle Home Charger
- Garage on Main Level
- Front Facing Garage
- Driveway
- Off-Street Parking
Home Design
- Slab Foundation
Interior Spaces
- 1-Story Property
- Smooth Ceilings
- Cathedral Ceiling
- Recessed Lighting
- Ventless Fireplace
- Marble Fireplace
- Gas Fireplace
- Double Pane Windows
- Window Treatments
- Great Room with Fireplace
- Breakfast Room
- Dining Room
- Bonus Room
- Sun or Florida Room
- Walkup Attic
Kitchen
- Electric Oven
- Electric Cooktop
- Built-In Microwave
- Dishwasher
- Stainless Steel Appliances
- Solid Surface Countertops
- Disposal
Flooring
- Wood
- Carpet
- Laminate
- Tile
- Vinyl
Bedrooms and Bathrooms
- 3 Bedrooms
- Split Bedroom Floorplan
- Walk-In Closet
- 2 Full Bathrooms
- Hydromassage or Jetted Bathtub
- Bathtub and Shower Combination in Primary Bathroom
- Separate Shower
- Linen Closet In Bathroom
Laundry
- Laundry Room
- Laundry on main level
- Washer and Electric Dryer Hookup
Home Security
- Home Security System
- Storm Doors
Utilities
- Forced Air Heating and Cooling System
- Heating System Uses Gas
- Underground Utilities
- Gas Water Heater
Additional Features
- Wind Turbine Power
- Patio
Community Details
- $13 Other Monthly Fees
Listing and Financial Details
- Assessor Parcel Number 25-07-35-0-008-008.000
Ownership History
Purchase Details
Home Financials for this Owner
Home Financials are based on the most recent Mortgage that was taken out on this home.Purchase Details
Home Financials for this Owner
Home Financials are based on the most recent Mortgage that was taken out on this home.Purchase Details
Home Financials for this Owner
Home Financials are based on the most recent Mortgage that was taken out on this home.Purchase Details
Similar Homes in the area
Home Values in the Area
Average Home Value in this Area
Purchase History
| Date | Type | Sale Price | Title Company |
|---|---|---|---|
| Warranty Deed | $195,500 | -- | |
| Warranty Deed | $182,500 | None Available | |
| Special Warranty Deed | $175,000 | None Available | |
| Foreclosure Deed | $187,000 | None Available |
Mortgage History
| Date | Status | Loan Amount | Loan Type |
|---|---|---|---|
| Open | $172,975 | FHA | |
| Closed | $165,500 | No Value Available | |
| Previous Owner | $176,409 | FHA | |
| Previous Owner | $166,250 | New Conventional | |
| Previous Owner | $15,672 | Unknown | |
| Previous Owner | $201,000 | Adjustable Rate Mortgage/ARM |
Property History
| Date | Event | Price | Change | Sq Ft Price |
|---|---|---|---|---|
| 11/05/2015 11/05/15 | Sold | $210,000 | -2.3% | $92 / Sq Ft |
| 10/02/2015 10/02/15 | Pending | -- | -- | -- |
| 08/23/2015 08/23/15 | For Sale | $215,000 | +10.0% | $94 / Sq Ft |
| 12/20/2012 12/20/12 | Sold | $195,500 | -9.1% | $112 / Sq Ft |
| 12/03/2012 12/03/12 | Pending | -- | -- | -- |
| 10/05/2012 10/05/12 | For Sale | $215,000 | -- | $123 / Sq Ft |
Tax History Compared to Growth
Tax History
| Year | Tax Paid | Tax Assessment Tax Assessment Total Assessment is a certain percentage of the fair market value that is determined by local assessors to be the total taxable value of land and additions on the property. | Land | Improvement |
|---|---|---|---|---|
| 2024 | $1,228 | $50,026 | $8,000 | $42,026 |
| 2023 | $1,228 | $42,292 | $8,000 | $34,292 |
| 2022 | $1,030 | $21,146 | $4,000 | $17,146 |
| 2021 | $714 | $21,146 | $4,000 | $17,146 |
| 2020 | $743 | $21,953 | $4,000 | $17,953 |
| 2019 | $743 | $21,953 | $4,000 | $17,953 |
| 2018 | $683 | $20,300 | $0 | $0 |
| 2017 | $653 | $20,300 | $0 | $0 |
| 2016 | $639 | $19,080 | $0 | $0 |
| 2015 | $653 | $19,080 | $0 | $0 |
| 2014 | $653 | $19,460 | $0 | $0 |
Agents Affiliated with this Home
-
Vicki Warner

Seller's Agent in 2015
Vicki Warner
ARC Realty Vestavia
(205) 789-5114
3 in this area
186 Total Sales
-
Sonia Treadwell

Buyer's Agent in 2015
Sonia Treadwell
Keller Williams Trussville
(205) 966-2420
5 in this area
75 Total Sales
-
Telea England

Seller's Agent in 2012
Telea England
Keller Williams Trussville
(205) 612-8575
41 in this area
140 Total Sales
-
Robert Warner

Buyer's Agent in 2012
Robert Warner
ARC Realty Vestavia
(205) 789-9123
33 Total Sales
Map
Source: Greater Alabama MLS
MLS Number: 544752
APN: 25-07-35-0-008-008.000
- 0 Park Ave Unit 1 21406481
- 2310 Crowns Ln
- 908 Birch St
- 0000 Park Ave
- 0000 Park Ave Unit 1
- 4022 Jubilee Ln
- 4114 Jubilee Ln
- 1082 Ivy Place
- 4126 Jubilee Ln
- 1182 Windsor Pkwy
- 1012 Hickory St
- 2930 Pine Tree St
- 0 Old World Pkwy
- 1069 Avalon Dr
- 1055 Windsor Pkwy
- 2035 Tudor Ln
- 2087 Tudor Ln
- 2212 Adkins Cir
- 1127 Avalon Dr
- 0000 Shirley Rd
