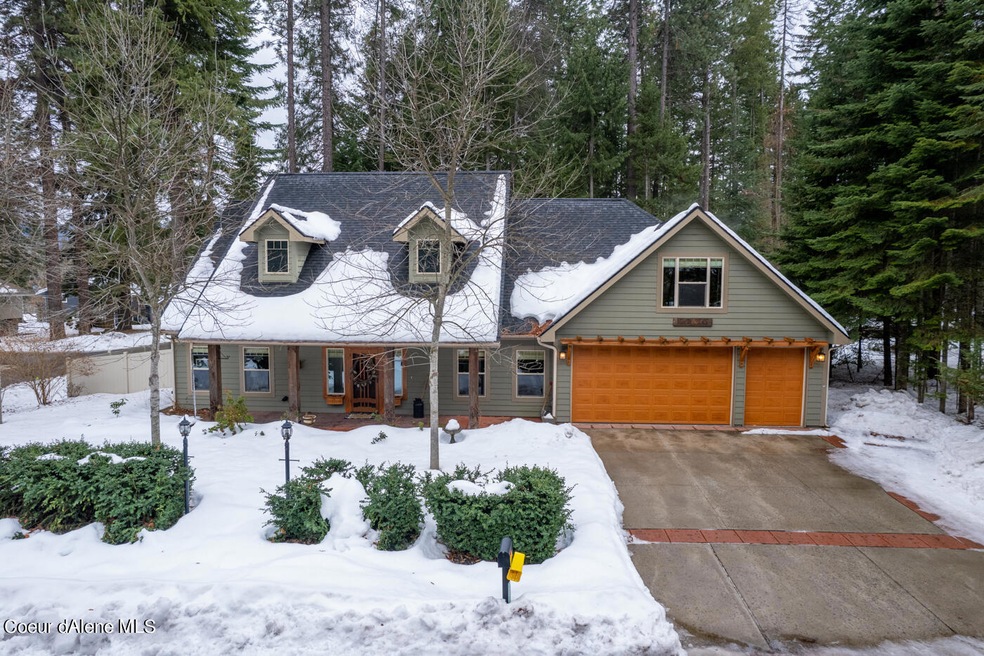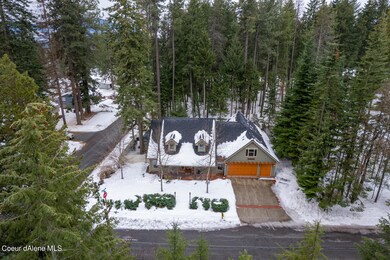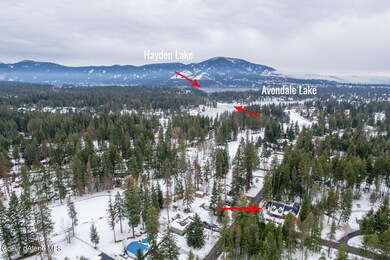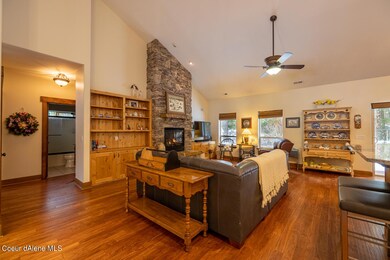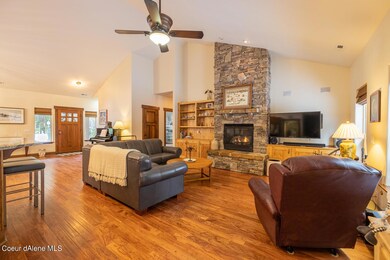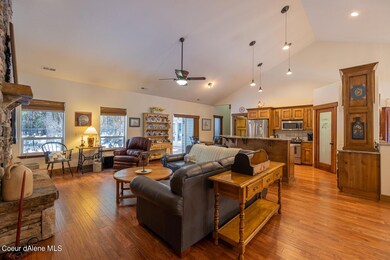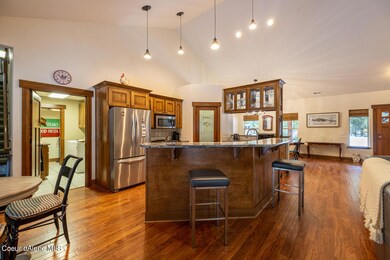
2002 E Merman Dr Hayden, ID 83835
Avondale on Hayden NeighborhoodEstimated Value: $799,000 - $885,000
Highlights
- RV or Boat Parking
- Primary Bedroom Suite
- Corner Lot
- Hayden Meadows Elementary School Rated A-
- Wooded Lot
- Lawn
About This Home
As of February 2023This beautiful single level home with bonus room is located in the desirable Avondale area of Hayden. 2,886 SF, 3 bedrooms, 2 full baths and 2 half baths. Open floor plan with vaulted ceilings, split bedroom design, granite countertops and laminate wood flooring. Garage is 2.5 (golf cart stall) fully fenced yard w/sprinkler system. Rock surround gas fireplace and heat pump.
Last Agent to Sell the Property
Professional Realty Services Idaho License #SP33025 Listed on: 01/10/2023

Home Details
Home Type
- Single Family
Est. Annual Taxes
- $2,933
Year Built
- Built in 2007
Lot Details
- 10,019 Sq Ft Lot
- Open Space
- Property is Fully Fenced
- Landscaped
- Corner Lot
- Level Lot
- Open Lot
- Front and Back Yard Sprinklers
- Wooded Lot
- Lawn
- Property is zoned county-agsub, county-agsub
Home Design
- Slab Foundation
- Frame Construction
- Shingle Roof
- Composition Roof
- Lap Siding
- Hardboard
Interior Spaces
- 2,886 Sq Ft Home
- 1-Story Property
- Self Contained Fireplace Unit Or Insert
- Gas Fireplace
Kitchen
- Walk-In Pantry
- Gas Oven or Range
- Microwave
- Dishwasher
- Kitchen Island
- Disposal
Flooring
- Carpet
- Laminate
- Tile
Bedrooms and Bathrooms
- 3 Bedrooms | 2 Main Level Bedrooms
- Primary Bedroom Suite
Laundry
- Electric Dryer
- Washer
Parking
- Attached Garage
- RV or Boat Parking
Outdoor Features
- Covered patio or porch
- Rain Gutters
Utilities
- Forced Air Heating and Cooling System
- Heating System Uses Natural Gas
- Heat Pump System
- Furnace
- Gas Available
- Gas Water Heater
- Internet Available
- Cable TV Available
Community Details
- No Home Owners Association
- Avondale On Hayden Subdivision
Listing and Financial Details
- Assessor Parcel Number 00360023001B
Ownership History
Purchase Details
Purchase Details
Home Financials for this Owner
Home Financials are based on the most recent Mortgage that was taken out on this home.Purchase Details
Home Financials for this Owner
Home Financials are based on the most recent Mortgage that was taken out on this home.Purchase Details
Home Financials for this Owner
Home Financials are based on the most recent Mortgage that was taken out on this home.Purchase Details
Purchase Details
Home Financials for this Owner
Home Financials are based on the most recent Mortgage that was taken out on this home.Purchase Details
Similar Homes in Hayden, ID
Home Values in the Area
Average Home Value in this Area
Purchase History
| Date | Buyer | Sale Price | Title Company |
|---|---|---|---|
| Piper Heather Anne | -- | First American Title Kootena | |
| Zurcher Thomas R | -- | None Available | |
| Mckenzie Carol M | -- | Alliance Title | |
| Hooper Bradley T | -- | -- | |
| Delay Enterprises Llc | -- | -- | |
| Hammond Philip | -- | -- | |
| Hammond Sean | -- | -- |
Mortgage History
| Date | Status | Borrower | Loan Amount |
|---|---|---|---|
| Previous Owner | Zurcher Thomas R | $391,507 | |
| Previous Owner | Mckenzie Carol M | $185,000 | |
| Previous Owner | Hooper Bradley T | $47,250 | |
| Previous Owner | Hooper Bradley T | $252,000 | |
| Previous Owner | Hammond Philip | $470,000 |
Property History
| Date | Event | Price | Change | Sq Ft Price |
|---|---|---|---|---|
| 02/10/2023 02/10/23 | Sold | -- | -- | -- |
| 01/13/2023 01/13/23 | Pending | -- | -- | -- |
| 01/10/2023 01/10/23 | For Sale | $750,000 | -- | $260 / Sq Ft |
Tax History Compared to Growth
Tax History
| Year | Tax Paid | Tax Assessment Tax Assessment Total Assessment is a certain percentage of the fair market value that is determined by local assessors to be the total taxable value of land and additions on the property. | Land | Improvement |
|---|---|---|---|---|
| 2024 | $2,893 | $724,710 | $200,000 | $524,710 |
| 2023 | $2,893 | $747,263 | $200,000 | $547,263 |
| 2022 | $2,934 | $875,869 | $230,000 | $645,869 |
| 2021 | $2,538 | $518,849 | $135,000 | $383,849 |
| 2020 | $2,460 | $433,730 | $110,000 | $323,730 |
| 2019 | $2,678 | $435,480 | $130,000 | $305,480 |
| 2018 | $2,828 | $418,410 | $138,000 | $280,410 |
| 2017 | $2,740 | $387,360 | $120,000 | $267,360 |
| 2016 | $2,638 | $359,760 | $105,800 | $253,960 |
| 2015 | $2,568 | $341,210 | $92,000 | $249,210 |
| 2013 | $1,789 | $241,460 | $41,400 | $200,060 |
Agents Affiliated with this Home
-
Monica Frohn
M
Seller's Agent in 2023
Monica Frohn
Professional Realty Services Idaho
(208) 661-1646
1 in this area
9 Total Sales
-
Kelly Tuntland

Buyer's Agent in 2023
Kelly Tuntland
CENTURY 21 Beutler & Associates
(208) 660-7559
2 in this area
99 Total Sales
Map
Source: Coeur d'Alene Multiple Listing Service
MLS Number: 23-217
APN: 00360023001B
- 12320 N Avondale Loop
- 11679 N Avondale Loop
- 11459 N Trafalgar St
- NKA N Avondale Loop
- 1182 E Sleeping Deer Ave
- 12696 N Dover Ln
- 12651 N Yearling Cir
- 11496 N Eastshore Dr
- 12795 N Yearling Cir
- 1997 E Avondale Ln
- 1215 E Sleeping Deer Ave
- 12173 N Friar Dr
- 1159 E Sleeping Deer Ave
- 1044 E Maroon Creek Dr
- 13133 N Westwood Dr
- 1189 E Sleeping Deer Ave
- 3345 E St James Ave
- 3242 E St James Ave
- 11268 N Friar Dr
- 1531 E Twistwood Dr
- 2002 E Merman Dr
- 12386 N Kensington Ave
- 1950 E Merman Dr
- 12366 N Kensington Ave
- 1932 E Merman Dr
- 12328 N Kensington Ave
- 12426 N Kensington Ave
- 1929 E Merman Dr
- 12291 N Kensington Ave
- 12458 N Kensington Ave
- 12292 N Kensington Ave
- 12254 N Kensington Ave
- 12490 N Kensington Ave
- 12261 N Kensington Ave
- 12015 N Brighton Ct
- 12199 N Kensington Ave
- 1808 E Merman Dr
- 1821 E Merman Dr
- 12049 N Brighton Ct
- 12224 N Kensington Ave
