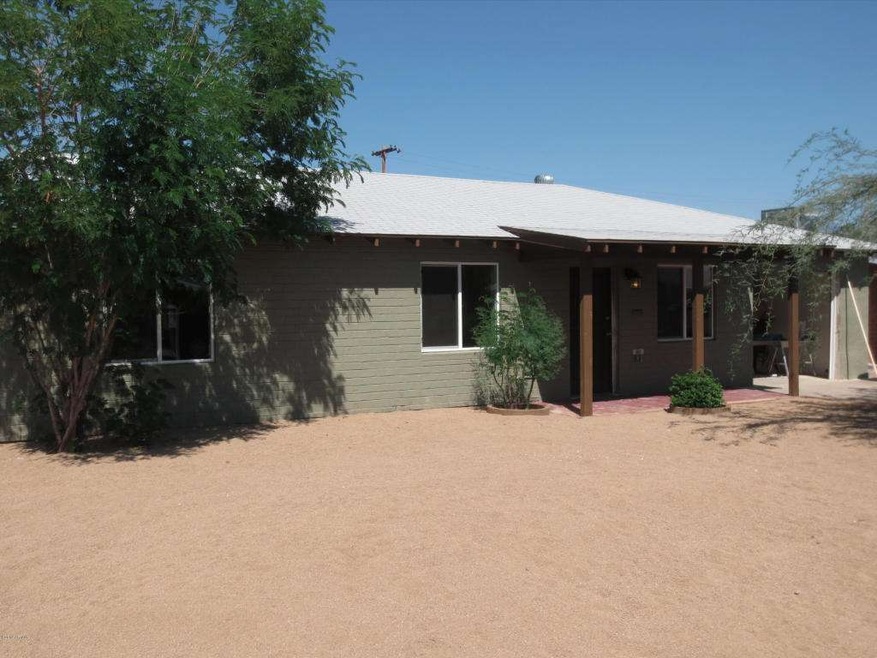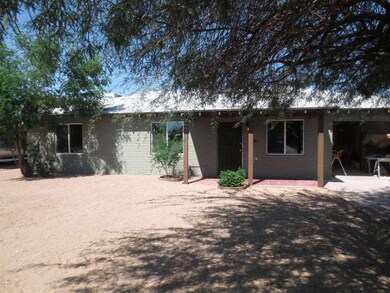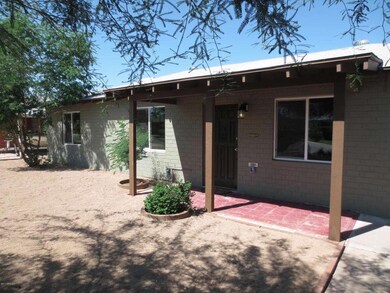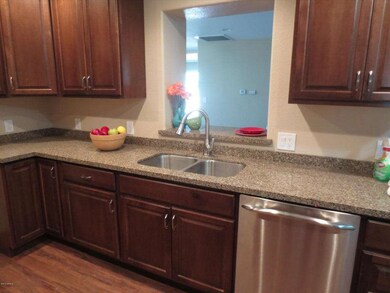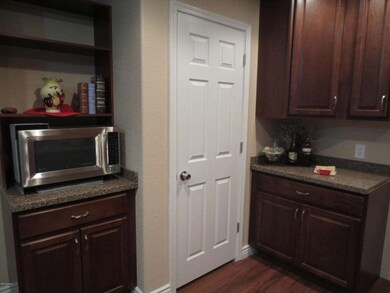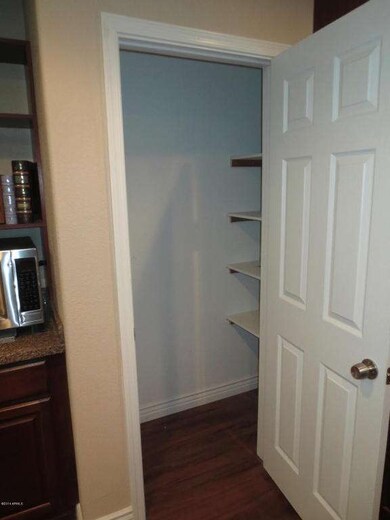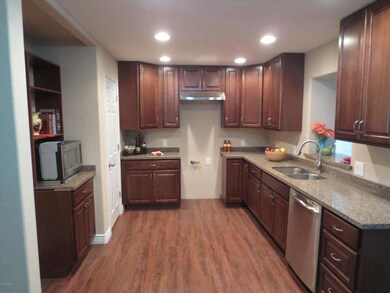
2002 E Mitchell Dr Phoenix, AZ 85016
Camelback East Village NeighborhoodHighlights
- 1 Fireplace
- Granite Countertops
- Double Pane Windows
- Phoenix Coding Academy Rated A
- No HOA
- Tankless Water Heater
About This Home
As of April 2025This is a beautiful 4 Bedroom/2 Bath remodeled home in an established Phoenix neighborhood! It is priced BELOW appraisal and will go FAST! Over $70K in improvements make this home stunning! New kitchen Cabinets, Quartz Kitchen/Bath Countertops, Stainless Steel Sink and GE appliances, Gas Stove, Walk-in Pantry, Huge Family Room with Fireplace and Formal Dining Area, New Bathroom Tub, Vanities, Faucets, New Master Bath Walk-in Shower, Mstr Bedroom Walk-in Closet, Rich Luxury Vinyl Flooring throughout living areas, New Bedroom Carpeting, Newer A/C Units, New Roof on Back and New Patio Cover, 2013 Front Roof, New Tankless Gas Water Heater, New Electric/Plumbing systems, New Dual Pane Windows, New light fixtures prewired for Ceiling Fans, New Recessed lighting, Outdoor motion sensors, New Garage Door/Opener,All New White Rocker Panel Switches ThroughoutNew 4,1/2 inch Baseboards, Beautiful New 2-Tone interior paint, New exterior Paint, North/South Lot, New Low Maintenance Desert Landscaping! No expense was spared to make this home shine, and your Buyers will love this place!
Last Agent to Sell the Property
HomeSmart License #SA544932000 Listed on: 09/25/2014

Last Buyer's Agent
Carrie Kleinschmidt
HomeSmart License #SA648027000
Home Details
Home Type
- Single Family
Est. Annual Taxes
- $2,554
Year Built
- Built in 1950
Lot Details
- 7,187 Sq Ft Lot
- Desert faces the front of the property
- Block Wall Fence
- Chain Link Fence
Parking
- 1 Car Garage
- Garage Door Opener
Home Design
- Brick Exterior Construction
- Composition Roof
Interior Spaces
- 2,149 Sq Ft Home
- 1-Story Property
- 1 Fireplace
- Double Pane Windows
- Granite Countertops
Flooring
- Carpet
- Tile
- Vinyl
Bedrooms and Bathrooms
- 4 Bedrooms
- Remodeled Bathroom
- 2 Bathrooms
Schools
- Westwood Primary Elementary School
- R E Simpson Middle School
- Central High School
Utilities
- Refrigerated Cooling System
- Heating System Uses Natural Gas
- Tankless Water Heater
Community Details
- No Home Owners Association
- Association fees include no fees
- Westwood Estates Subdivision
Listing and Financial Details
- Tax Lot 21
- Assessor Parcel Number 110-17-110
Ownership History
Purchase Details
Home Financials for this Owner
Home Financials are based on the most recent Mortgage that was taken out on this home.Purchase Details
Purchase Details
Purchase Details
Purchase Details
Home Financials for this Owner
Home Financials are based on the most recent Mortgage that was taken out on this home.Purchase Details
Similar Homes in Phoenix, AZ
Home Values in the Area
Average Home Value in this Area
Purchase History
| Date | Type | Sale Price | Title Company |
|---|---|---|---|
| Warranty Deed | $139,000 | Old Republic Title Agency | |
| Interfamily Deed Transfer | -- | Great American Title Agency | |
| Cash Sale Deed | $89,000 | Great American Title Agency | |
| Trustee Deed | $133,000 | Great American Title Agency | |
| Joint Tenancy Deed | $73,500 | North American Title Agency | |
| Interfamily Deed Transfer | -- | -- |
Mortgage History
| Date | Status | Loan Amount | Loan Type |
|---|---|---|---|
| Open | $100,000 | Credit Line Revolving | |
| Open | $210,000 | New Conventional | |
| Closed | $204,300 | New Conventional | |
| Closed | $132,050 | New Conventional | |
| Previous Owner | $135,000 | Stand Alone First | |
| Previous Owner | $109,000 | Unknown | |
| Previous Owner | $28,000 | Unknown | |
| Previous Owner | $73,108 | FHA |
Property History
| Date | Event | Price | Change | Sq Ft Price |
|---|---|---|---|---|
| 04/22/2025 04/22/25 | Sold | $750,000 | -2.0% | $427 / Sq Ft |
| 03/23/2025 03/23/25 | Pending | -- | -- | -- |
| 03/06/2025 03/06/25 | For Sale | $765,000 | +242.0% | $436 / Sq Ft |
| 10/23/2014 10/23/14 | Sold | $223,700 | 0.0% | $104 / Sq Ft |
| 09/28/2014 09/28/14 | Pending | -- | -- | -- |
| 09/25/2014 09/25/14 | For Sale | $223,700 | -- | $104 / Sq Ft |
Tax History Compared to Growth
Tax History
| Year | Tax Paid | Tax Assessment Tax Assessment Total Assessment is a certain percentage of the fair market value that is determined by local assessors to be the total taxable value of land and additions on the property. | Land | Improvement |
|---|---|---|---|---|
| 2025 | $2,554 | $22,241 | -- | -- |
| 2024 | $2,524 | $21,182 | -- | -- |
| 2023 | $2,524 | $39,710 | $7,940 | $31,770 |
| 2022 | $2,417 | $31,370 | $6,270 | $25,100 |
| 2021 | $2,507 | $28,610 | $5,720 | $22,890 |
| 2020 | $2,442 | $28,030 | $5,600 | $22,430 |
| 2019 | $2,428 | $22,560 | $4,510 | $18,050 |
| 2018 | $2,375 | $17,950 | $3,590 | $14,360 |
| 2017 | $1,043 | $15,580 | $3,110 | $12,470 |
| 2016 | $1,000 | $12,800 | $2,560 | $10,240 |
| 2015 | $932 | $10,230 | $2,040 | $8,190 |
Agents Affiliated with this Home
-
Mari Woods

Seller's Agent in 2025
Mari Woods
HomeSmart
(602) 615-8307
3 in this area
75 Total Sales
-
April Didlake
A
Buyer's Agent in 2025
April Didlake
Isham Real Estate Group, LLC
(623) 399-9949
1 in this area
4 Total Sales
-
Michael Gonzales
M
Seller's Agent in 2014
Michael Gonzales
HomeSmart
(480) 221-7833
2 in this area
9 Total Sales
-
C
Buyer's Agent in 2014
Carrie Kleinschmidt
HomeSmart
Map
Source: Arizona Regional Multiple Listing Service (ARMLS)
MLS Number: 5176623
APN: 119-22-122A
- 2002 E Whitton Ave Unit 32
- 2022 E Mulberry Dr
- 2009 E Clarendon Ave
- 2124 E Osborn Rd
- 3209 N 20th Place
- 3502 N 22nd St
- 1840 E Clarendon Ave
- 3202 N 21st St
- 1940 E Indianola Ave
- 2202 E Osborn Rd
- 2209 E Weldon Ave
- 1934 E Fairmount Ave
- 1818 E Monterey Way
- 1648 E Mitchell Dr
- 2325 E Osborn Rd
- 2318 E Flower St
- 4105 N 20th St Unit 135
- 4130 N 21st St Unit 6
- 1646 E Amelia Ave
- 4144 N 21st St Unit 10
