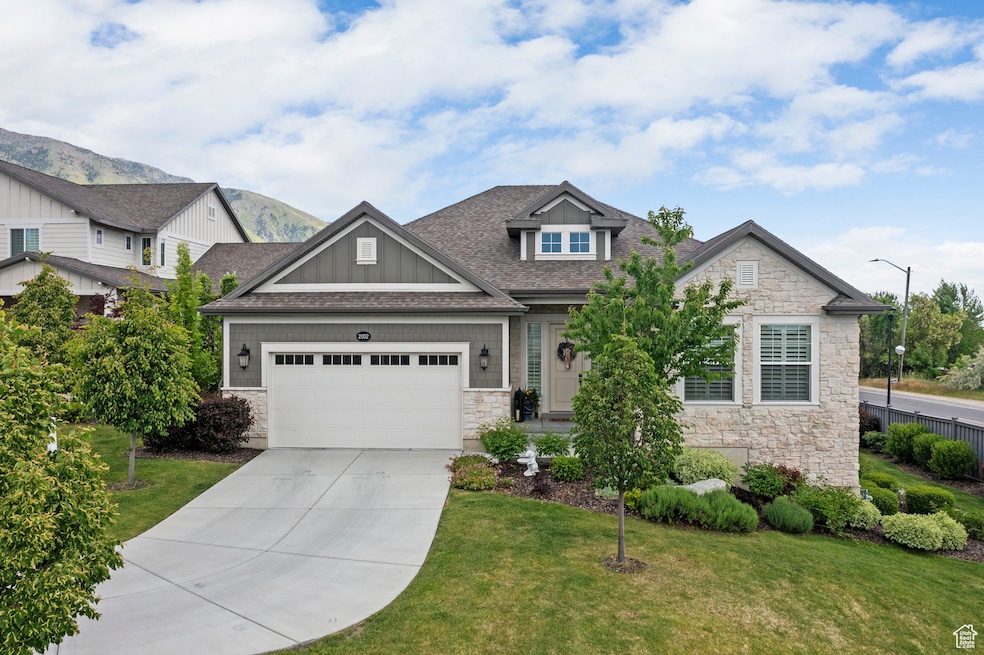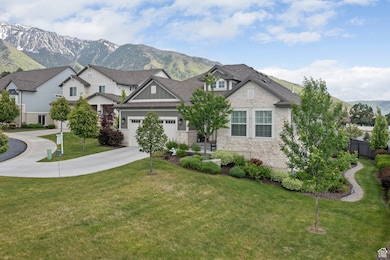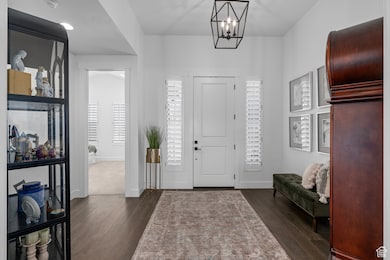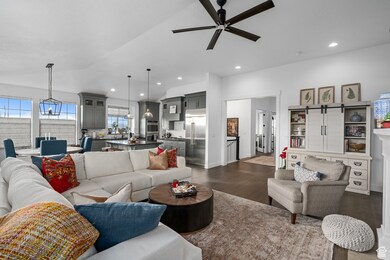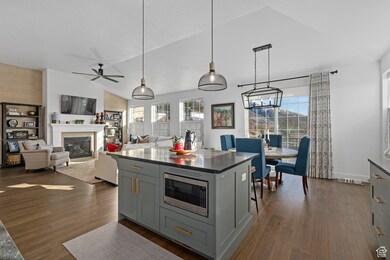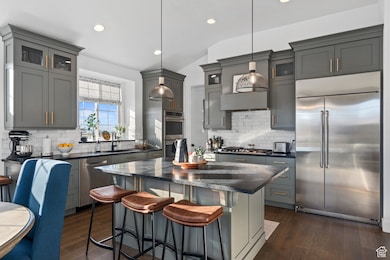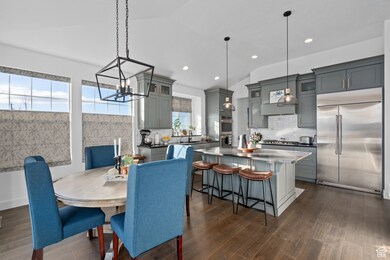
Estimated payment $6,879/month
Highlights
- Vaulted Ceiling
- Wood Flooring
- Great Room
- Rambler Architecture
- Main Floor Primary Bedroom
- Granite Countertops
About This Home
Elegant Traditional Rambler in the Heart of Sandy's Prestigious Pepperwood Gated Community! Welcome to this beautifully crafted rambler located in one of Sandy's most sought-after neighborhoods. This home offers luxury living with the added ease of full yard maintenance through the HOA-perfect for a low-maintenance lifestyle. Inside the home, you'll find custom cabinetry with a wood hood and built-in refrigerator, high-end stainless steel gas appliances, granite countertops, and a designer tile backsplash in the kitchen. Experience the perfect blend of mountain living and refined comfort. This Sandy gem is a must-see! Buyer to verify all information.
Listing Agent
Engel & Volkers Logan, LLC License #11079038 Listed on: 04/10/2025

Co-Listing Agent
Abby Medlin
Engel & Volkers Logan, LLC License #13744119
Home Details
Home Type
- Single Family
Est. Annual Taxes
- $5,909
Year Built
- Built in 2019
Lot Details
- 3,920 Sq Ft Lot
- Landscaped
- Sprinkler System
- Property is zoned Single-Family, 1110
HOA Fees
- $450 Monthly HOA Fees
Parking
- 2 Car Attached Garage
Home Design
- Rambler Architecture
- Stone Siding
Interior Spaces
- 4,505 Sq Ft Home
- 2-Story Property
- Vaulted Ceiling
- Gas Log Fireplace
- Double Pane Windows
- Sliding Doors
- Great Room
- Den
- Basement Fills Entire Space Under The House
Kitchen
- Double Oven
- Gas Oven
- Gas Range
- Range Hood
- Microwave
- Granite Countertops
- Disposal
Flooring
- Wood
- Carpet
- Tile
Bedrooms and Bathrooms
- 4 Bedrooms | 2 Main Level Bedrooms
- Primary Bedroom on Main
- Walk-In Closet
- Bathtub With Separate Shower Stall
Outdoor Features
- Porch
Schools
- Granite Elementary School
- Indian Hills Middle School
- Alta High School
Utilities
- Forced Air Heating and Cooling System
- Natural Gas Connected
Community Details
- 801 256 0465 Association
Listing and Financial Details
- Exclusions: Dryer, Washer
- Home warranty included in the sale of the property
- Assessor Parcel Number 28-15-351-045
Map
Home Values in the Area
Average Home Value in this Area
Tax History
| Year | Tax Paid | Tax Assessment Tax Assessment Total Assessment is a certain percentage of the fair market value that is determined by local assessors to be the total taxable value of land and additions on the property. | Land | Improvement |
|---|---|---|---|---|
| 2023 | $5,166 | $952,700 | $356,300 | $596,400 |
| 2022 | $5,482 | $987,500 | $313,500 | $674,000 |
| 2021 | $5,256 | $806,000 | $294,500 | $511,500 |
| 2020 | $4,528 | $654,700 | $290,700 | $364,000 |
Property History
| Date | Event | Price | Change | Sq Ft Price |
|---|---|---|---|---|
| 07/29/2025 07/29/25 | Price Changed | $1,075,000 | -2.2% | $239 / Sq Ft |
| 06/20/2025 06/20/25 | For Sale | $1,099,000 | 0.0% | $244 / Sq Ft |
| 06/13/2025 06/13/25 | Pending | -- | -- | -- |
| 05/21/2025 05/21/25 | Price Changed | $1,099,000 | -8.3% | $244 / Sq Ft |
| 04/25/2025 04/25/25 | For Sale | $1,199,000 | 0.0% | $266 / Sq Ft |
| 04/15/2025 04/15/25 | Pending | -- | -- | -- |
| 04/10/2025 04/10/25 | For Sale | $1,199,000 | -- | $266 / Sq Ft |
Purchase History
| Date | Type | Sale Price | Title Company |
|---|---|---|---|
| Special Warranty Deed | -- | Cottonwood Title | |
| Special Warranty Deed | -- | Cottonwood Title |
Similar Homes in Sandy, UT
Source: UtahRealEstate.com
MLS Number: 2076582
APN: 28-15-351-045-0000
- 2026 E 10765 S
- 2176 E High Ridge Ln
- 11089 S Justin Park Dr
- 27 Rollingwood Ln
- 2104 E Pleasant Valley Ct
- 22 Sunwood Ln
- 1944 E Brandon Park Place
- 10665 S 2340 E
- 22 Snowstar Ln
- 11023 S Longdale Cir
- 19 Snowstar Ln
- 10713 S Dimple Dell Dr
- 11051 Longdale Cir
- 11065 Longdale Cir
- 10868 Prescott Dr
- 15 Lone Hollow
- 11313 S High Mesa Dr
- 10963 S Whirlaway Ln
- 11 Wanderwood Way
- 1567 Transwest Dr
- 2229 E Sego Lily Dr
- 2196 Karalee Way Unit ID1249824P
- 10234 Eagle Cliff Way
- 9678 S Kalina Way
- 9722 Buttonwood Cir
- 11586 S Autumn Hill Dr Unit Autumn Hill
- 11891 Hagan Rd
- 9494 Pinedale Cir
- 9483 S Buttonwood Dr Unit 3 - West Bedroom
- 1020 E Diamond Way Unit ID1249911P
- 735 E 11000 S
- 11770 S Dry Creek Rd
- 9255 S Maison Dr
- 9949 Sego Lily Dr Unit ID1253730P
- 9949 Sego Lily Dr Unit ID1249835P
- 3149 E 9800 S
- 11171 S Apple Cider Dr
- 9624 S Poppy Ln
- 12150 S 1000 E
- 12553 S Fort St
