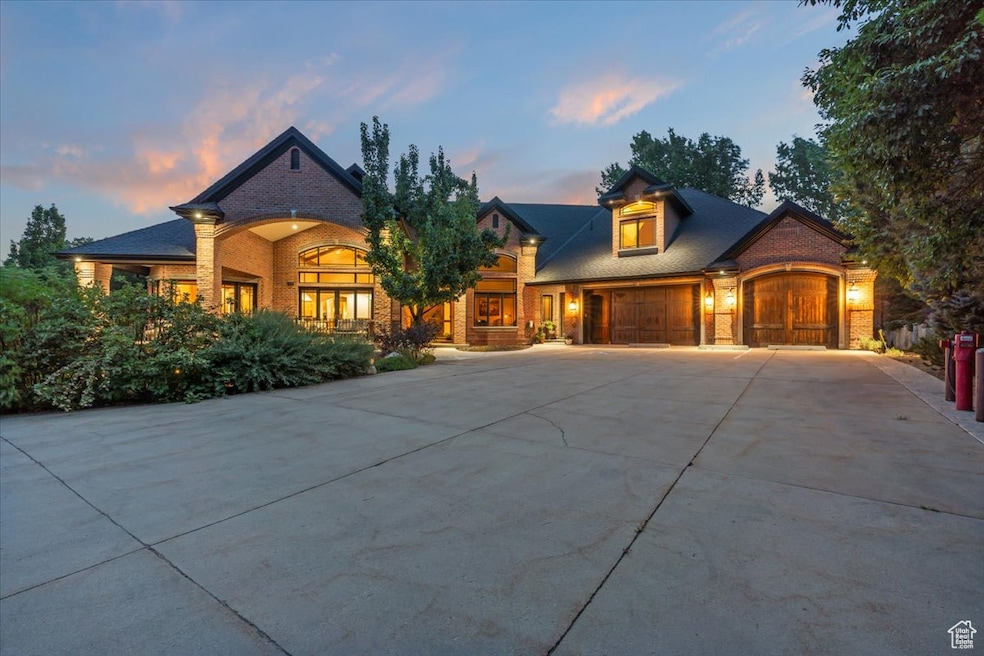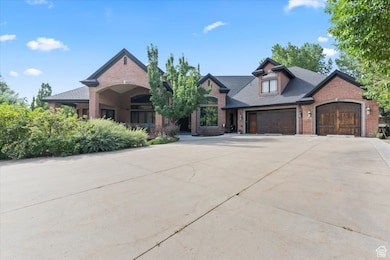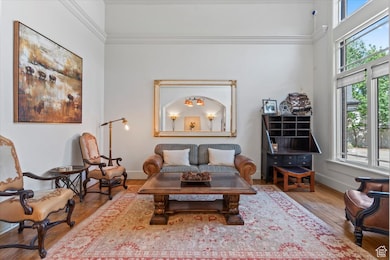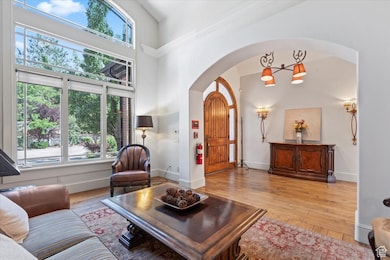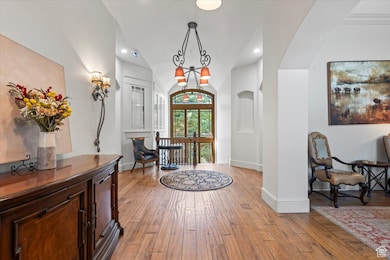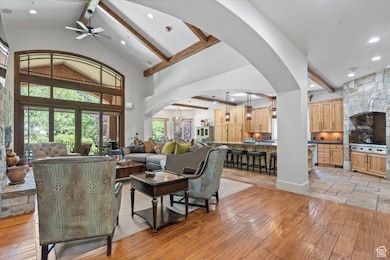Highlights
- Popular Property
- Second Kitchen
- Spa
- Granite Elementary School Rated A-
- Home Theater
- RV or Boat Parking
About This Home
Located just below the mouth of the majestic Little Cottonwood Canyon sits this pristine estate. At this location, 9800 South Street meanders through scrub oak as it winds its way from Little Cottonwood Canyon Road, it is not a busy street. Sitting on a full acre lot, the lush landscaping and mature pines offer privacy as the home lives back off the street through a gated drive. The main floor offers single level living with vaulted beamed ceilings, an updated chefs kitchen, solid hardwood floors, large owners suite, junior suite, office, and large outdoor decks off the main living area that are perfect for entertaining. The lower walkout level offers an additional kitchen, theater room, living room, workout area, ample bedrooms, outdoor patios and hot tub.. Another level down leads to an indoor basket ball or sport court area that is fit for professional athletes such as a past Utah Jazz player that was once an owner of this home. All new HVAC systems in the past year, radiant floor heating on the entire main level, fire suppression system, and full surround sound. The six car garage area has been converted to a living and craft area and bedrooms, but will be returned to garage space by the seller if desired by a buyer. The home is offered furnished. This is an extremely well built home that has been well cared for. Experience it for yourself.
Listing Agent
Align Complete Real Estate Services LLC License #5483191 Listed on: 07/09/2025
Home Details
Home Type
- Single Family
Est. Annual Taxes
- $11,791
Year Built
- Built in 2005
Lot Details
- 1 Acre Lot
- Property is Fully Fenced
- Landscaped
- Private Lot
- Secluded Lot
- Sprinkler System
- Mature Trees
- Pine Trees
- Property is zoned Single-Family, 1105
Parking
- 6 Car Attached Garage
- RV or Boat Parking
Home Design
- Rambler Architecture
- Brick Exterior Construction
- Pitched Roof
Interior Spaces
- 11,943 Sq Ft Home
- 4-Story Property
- Central Vacuum
- Vaulted Ceiling
- Skylights
- 3 Fireplaces
- Gas Log Fireplace
- Double Pane Windows
- Shades
- Blinds
- French Doors
- Sliding Doors
- Entrance Foyer
- Great Room
- Home Theater
- Den
- Mountain Views
Kitchen
- Second Kitchen
- Double Oven
- Gas Range
- Range Hood
- Microwave
- Granite Countertops
- Disposal
Flooring
- Wood
- Carpet
- Tile
Bedrooms and Bathrooms
- 6 Bedrooms | 2 Main Level Bedrooms
- Walk-In Closet
- Hydromassage or Jetted Bathtub
- Bathtub With Separate Shower Stall
Laundry
- Dryer
- Washer
Basement
- Basement Fills Entire Space Under The House
- Natural lighting in basement
Home Security
- Home Security System
- Fire and Smoke Detector
Outdoor Features
- Spa
- Covered patio or porch
Schools
- Granite Elementary School
- Albion Middle School
- Brighton High School
Utilities
- Forced Air Heating and Cooling System
- Radiant Heating System
- Natural Gas Connected
Community Details
- No Home Owners Association
- Miller Sub Subdivision
Listing and Financial Details
- Assessor Parcel Number 28-11-251-080
Map
Source: UtahRealEstate.com
MLS Number: 2097464
APN: 28-11-251-080-0000
- 9788 S Dante Rd
- 9618 Ruskin Cir
- 3327 E Wasatch Pines Ln
- 9594 S Ruskin Cir
- 3343 Stone Mountain Ln
- 9577 S Hidden Pine Ln
- 9682 Quail Ridge Rd
- 10175 S Dimple Dell Rd
- 10259 Dimple Dell Ln
- 10268 Dimple Dell Ln Unit 10
- 9472 S Granite Trail Ln E Unit 391
- 9512 S Granite Trail Ln E Unit 393
- 10279 S Dimple Dell Rd E Unit 103
- 10280 S Dimple Dell Rd
- 9293 Monet Ln
- 3677 E Little Cottonwood Rd Unit 2
- 3626 Granite Bench Ln
- 2616 E Grandview Dr
- 10368 Bedrock Ln
- 3787 E Little Cottonwood Ln
- 9722 Buttonwood Cir
- 9494 Pinedale Cir
- 9650 Buttonwood Dr
- 9483 S Buttonwood Dr Unit 3 - West Bedroom
- 2196 Karalee Way Unit ID1249824P
- 3240 Mcneill Cir
- 9678 S Kalina Way
- 8131 Clover Spring Ln
- 2365 E Creek Rd
- 10234 Eagle Cliff Way
- 1404 E 8685 S
- 1386 E 8685 S
- 9633 S Saphire Cir Unit Basement Unit
- 7673 S Highland Dr
- 1020 E Diamond Way Unit ID1249911P
- 9624 S Poppy Ln
- 9949 Sego Lily Dr Unit ID1253730P
- 9949 Sego Lily Dr Unit ID1249835P
- 1182 E 8320 S
- 8176 S 1300 E
