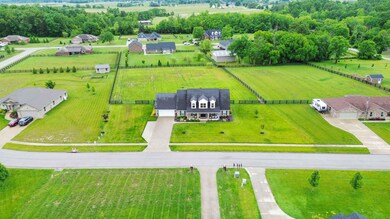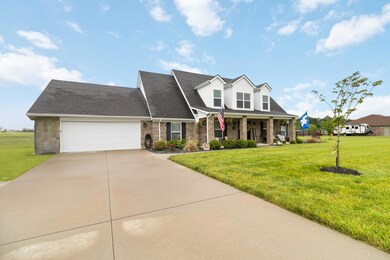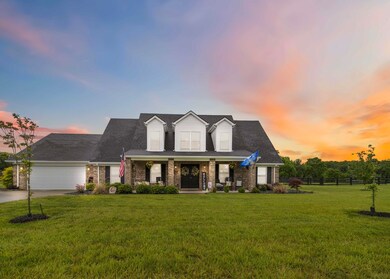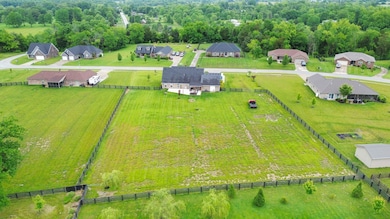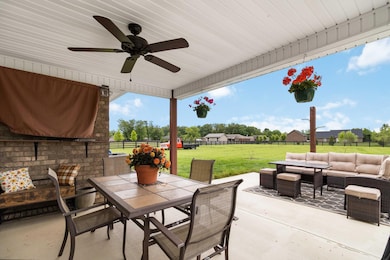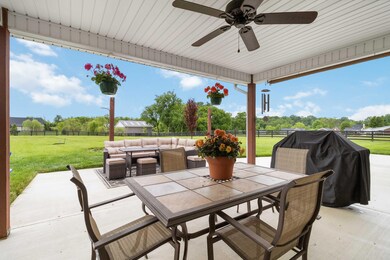
2002 Emerald Way Richmond, KY 40475
Estimated payment $3,077/month
Highlights
- Contemporary Architecture
- Rural View
- Attic
- B. Michael Caudill Middle School Rated A-
- Main Floor Primary Bedroom
- Great Room with Fireplace
About This Home
Charming Country Living nestled in a serene established neighborhood, this beautiful home offers a perfect blend of country charm and modern living. The inviting covered front porch welcomes you inside where you will be greeted by a spacious 1st floor that offers amble room for both living and entertaining. Step into the great room where a stunning stone fireplace( gas logs) serves as a focal point. This area flows into the kitchen featuring stylish cabinetry, granite countertops, stone used for bar area, well equipped appliances, and tiled backsplash. This eat-in kitchen opens to covered back patio with a view of vast and level fenced backyard awaiting much enjoyment for all. In addition there is a dining room/office area. This spacious home offers 3 large bedrooms & 2.5 baths including 1st floor primary suite (walk-in closet & an en-suite bath featuring soaking tub, separate shower. Upstairs are 2 large bedroom spaces both with 2 closets that share a wonderful Jack and Jill bathroom. Also the walk in floored attic space is excellent storage or could be finished for additional space. The oversized 2 car garage has auxiliary garage and workshop area The workshop area is perfect to store your backyard toys. Features you will love include most of 1st floor displaying luxury vinyl flooring, intricate spindles on stairway, truly exceptional landscaping, the covered back area of the patio is is a wonderful space with an additional 341 square feet of uncovered area, and so much more. Make your appointment today!)
Home Details
Home Type
- Single Family
Est. Annual Taxes
- $3,545
Year Built
- Built in 2020
Lot Details
- 1.24 Acre Lot
- Wood Fence
- Wire Fence
Parking
- 2 Car Attached Garage
- Front Facing Garage
- Garage Door Opener
- Driveway
Property Views
- Rural
- Neighborhood
Home Design
- Contemporary Architecture
- Brick Veneer
- Slab Foundation
- Dimensional Roof
- Shingle Roof
Interior Spaces
- 1.5-Story Property
- Ceiling Fan
- Gas Log Fireplace
- Insulated Windows
- Blinds
- Window Screens
- Insulated Doors
- Entrance Foyer
- Great Room with Fireplace
- Dining Room
- Utility Room
- Attic Floors
Kitchen
- Eat-In Kitchen
- Breakfast Bar
- Oven or Range
- Microwave
- Dishwasher
Flooring
- Carpet
- Tile
- Vinyl
Bedrooms and Bathrooms
- 3 Bedrooms
- Primary Bedroom on Main
- Walk-In Closet
Outdoor Features
- Patio
- Porch
Schools
- Glenn Marshall Elementary School
- Michael Caudill Middle School
- Not Applicable Middle School
- Madison Central High School
Utilities
- Cooling Available
- Heat Pump System
- Propane
- Electric Water Heater
- Septic Tank
Community Details
- No Home Owners Association
- Diamond Brook Subdivision
Listing and Financial Details
- Assessor Parcel Number 0092-001A-0050
Map
Home Values in the Area
Average Home Value in this Area
Tax History
| Year | Tax Paid | Tax Assessment Tax Assessment Total Assessment is a certain percentage of the fair market value that is determined by local assessors to be the total taxable value of land and additions on the property. | Land | Improvement |
|---|---|---|---|---|
| 2024 | $3,545 | $370,000 | $0 | $0 |
| 2023 | $3,589 | $370,000 | $0 | $0 |
| 2022 | $3,600 | $370,000 | $0 | $0 |
| 2021 | $3,667 | $370,000 | $0 | $0 |
| 2020 | $152 | $15,000 | $0 | $0 |
| 2019 | $153 | $15,000 | $0 | $0 |
| 2018 | $152 | $15,000 | $0 | $0 |
| 2017 | $151 | $15,000 | $0 | $0 |
| 2016 | $150 | $15,000 | $0 | $0 |
| 2015 | $146 | $15,000 | $0 | $0 |
| 2014 | $144 | $15,000 | $0 | $0 |
| 2012 | $144 | $15,000 | $15,000 | $0 |
Property History
| Date | Event | Price | Change | Sq Ft Price |
|---|---|---|---|---|
| 05/28/2025 05/28/25 | For Sale | $497,000 | -- | $166 / Sq Ft |
Purchase History
| Date | Type | Sale Price | Title Company |
|---|---|---|---|
| Deed | $370,000 | None Available |
Mortgage History
| Date | Status | Loan Amount | Loan Type |
|---|---|---|---|
| Open | $362,230 | FHA | |
| Previous Owner | $225,000 | Construction |
Similar Homes in Richmond, KY
Source: ImagineMLS (Bluegrass REALTORS®)
MLS Number: 25010984
APN: 0092-001A-0050
- 1999 Emerald Way
- 111 Norma Dr
- 109 Norma Dr
- 933 Charlie Norris Rd
- 2252 Box Ankle Rd
- 127 Braemar Dr
- 320 Beckah Dr
- 2616 Doylesville Rd
- 502 Concord Rd
- 115 Cedarview Dr
- 309 Hackett Pike
- 426 Concord Rd
- 420 Concord Rd
- 138 Hackett Pike
- 237 Charlie Norris Rd
- 526 Chickasaw Dr
- 506 Chickasaw Dr
- 114 Choctaw Trail
- 405 Cheyenne Ct
- 168 Shirdell Dr

