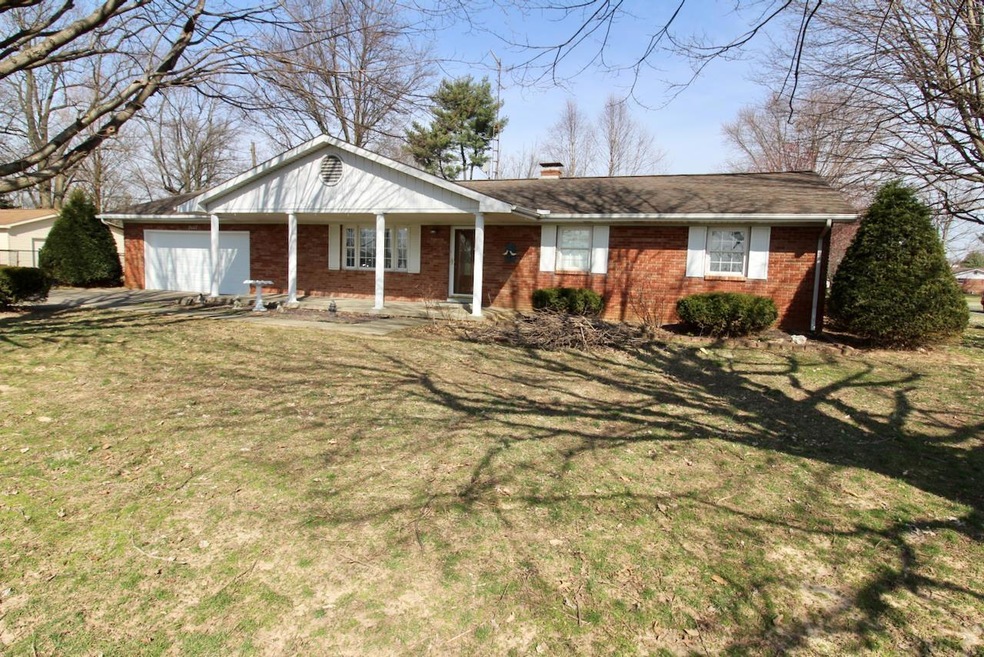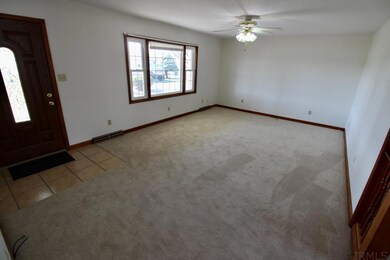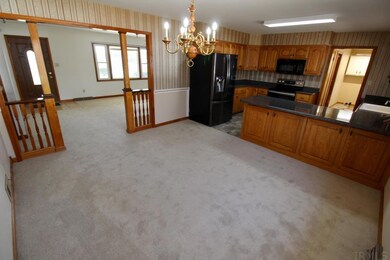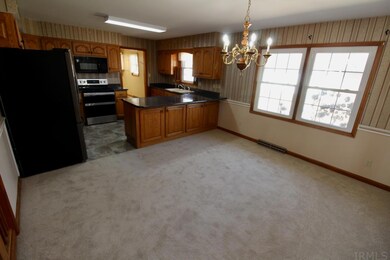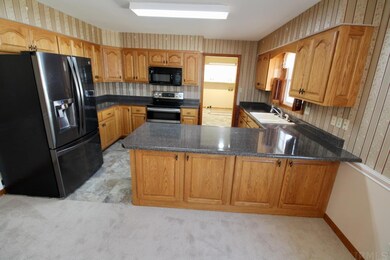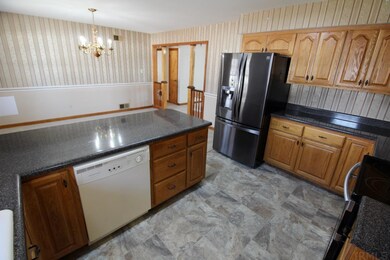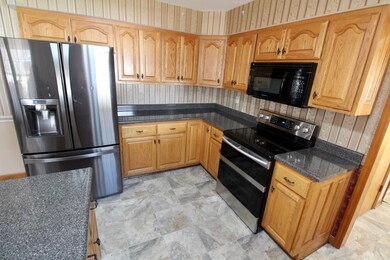
2002 Glenwood Dr Princeton, IN 47670
Highlights
- Ranch Style House
- Covered patio or porch
- Double Pane Windows
- Corner Lot
- 2 Car Attached Garage
- Bathtub with Shower
About This Home
As of March 2023Welcome to 2002 W Glenwood Drive located in desirable Tower Heights subdivision. This quality built 3 bedroom/2 bath brick ranch sits on a corner lot with fenced in back yard & outbuilding. Home has a full basement that offers lots of extra space. Main floor features spacious living room with new carpet, open dining space & large kitchen. Kitchen features updated flooring, lots of cabinetry & countertop space and upgraded appliances. Primary suite offers a full bathroom with step-in shower. 2nd & 3rd bedrooms are conveniently located close to the extra large 2nd full bathroom. Main floor laundry is also very convenient. Home has replacement windows and a recently updated 200 amp electrical panel. Water heater also replaced in 2016. New Garage Door January 2023. Home is an estate & being sold "as-is."
Home Details
Home Type
- Single Family
Est. Annual Taxes
- $2,888
Year Built
- Built in 1973
Lot Details
- 0.33 Acre Lot
- Lot Dimensions are 100 x 142
- Property is Fully Fenced
- Chain Link Fence
- Corner Lot
- Level Lot
Parking
- 2 Car Attached Garage
- Garage Door Opener
- Driveway
- Off-Street Parking
Home Design
- Ranch Style House
- Brick Exterior Construction
- Shingle Roof
- Asphalt Roof
Interior Spaces
- Ceiling Fan
- Double Pane Windows
- Disposal
Flooring
- Carpet
- Tile
- Vinyl
Bedrooms and Bathrooms
- 3 Bedrooms
- En-Suite Primary Bedroom
- 2 Full Bathrooms
- Bathtub with Shower
- Separate Shower
Laundry
- Laundry on main level
- Washer and Electric Dryer Hookup
Unfinished Basement
- Basement Fills Entire Space Under The House
- Block Basement Construction
Schools
- Princeton Elementary And Middle School
- Princeton High School
Utilities
- Forced Air Heating and Cooling System
- Heating System Uses Gas
- Cable TV Available
Additional Features
- Covered patio or porch
- Suburban Location
Community Details
- Tower Heights Subdivision
Listing and Financial Details
- Assessor Parcel Number 26-11-12-103-000.436-028
Ownership History
Purchase Details
Similar Homes in Princeton, IN
Home Values in the Area
Average Home Value in this Area
Purchase History
| Date | Type | Sale Price | Title Company |
|---|---|---|---|
| Executors Deed | -- | None Listed On Document |
Property History
| Date | Event | Price | Change | Sq Ft Price |
|---|---|---|---|---|
| 06/27/2025 06/27/25 | For Sale | $239,900 | +12.9% | $164 / Sq Ft |
| 03/27/2023 03/27/23 | Sold | $212,500 | 0.0% | $145 / Sq Ft |
| 03/04/2023 03/04/23 | Pending | -- | -- | -- |
| 03/01/2023 03/01/23 | For Sale | $212,500 | -- | $145 / Sq Ft |
Tax History Compared to Growth
Tax History
| Year | Tax Paid | Tax Assessment Tax Assessment Total Assessment is a certain percentage of the fair market value that is determined by local assessors to be the total taxable value of land and additions on the property. | Land | Improvement |
|---|---|---|---|---|
| 2024 | $1,645 | $162,700 | $9,800 | $152,900 |
| 2023 | $1,734 | $173,400 | $9,800 | $163,600 |
| 2022 | $1,659 | $165,900 | $9,800 | $156,100 |
| 2021 | $2,870 | $143,500 | $9,800 | $133,700 |
| 2020 | $1,406 | $138,800 | $9,800 | $129,000 |
| 2019 | $1,483 | $146,500 | $9,800 | $136,700 |
| 2018 | $1,321 | $132,100 | $7,300 | $124,800 |
| 2017 | $1,283 | $128,300 | $7,300 | $121,000 |
| 2016 | $1,283 | $128,300 | $7,300 | $121,000 |
| 2014 | $1,198 | $119,800 | $7,300 | $112,500 |
| 2013 | -- | $120,900 | $7,300 | $113,600 |
Agents Affiliated with this Home
-
Grant Waldroup

Seller's Agent in 2023
Grant Waldroup
F.C. TUCKER EMGE
(812) 664-7270
628 Total Sales
-
Rick Marshall
R
Buyer's Agent in 2023
Rick Marshall
ERA FIRST ADVANTAGE REALTY, INC
(812) 483-9203
60 Total Sales
Map
Source: Indiana Regional MLS
MLS Number: 202305936
APN: 26-11-12-103-000.436-028
- 109 N 5th Ave
- 0 W Broadway St
- 3217 W Broadway St
- 3219 W Broadway St
- 3221 W Broadway St
- 1807 Keystone Dr
- 1410 W Broadway St
- 765 S Magnolia Ave
- 1730 W Rose Ct
- 211 N Center St
- 214 N Center St
- 203 S Center St
- 313 N Embree St
- 47 Susan Dr
- 46 Susan Dr
- 42 Susan Dr
- 4 Susan Dr
- Lot 73 Pinecone Dr
- Lot 71 Pinecone Dr
- Lot 70 Pinecone Dr
