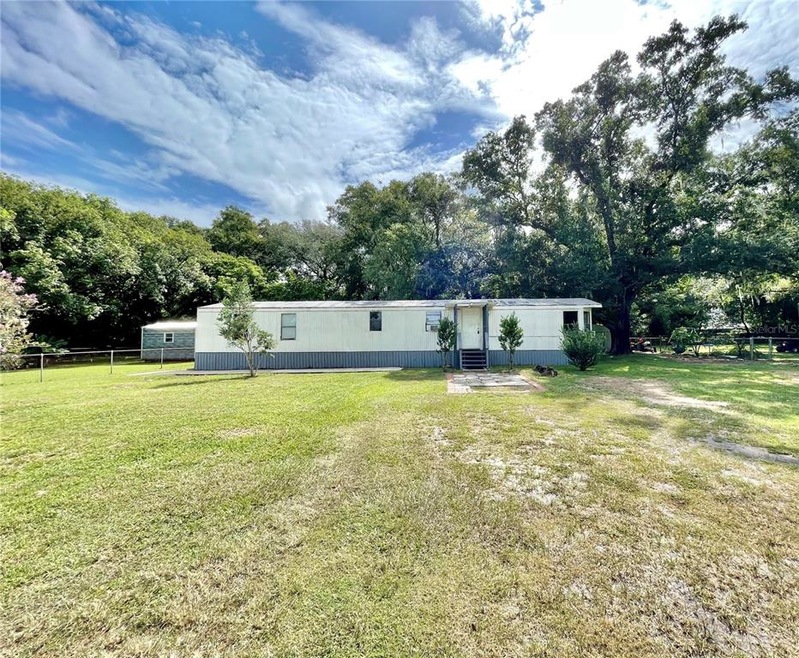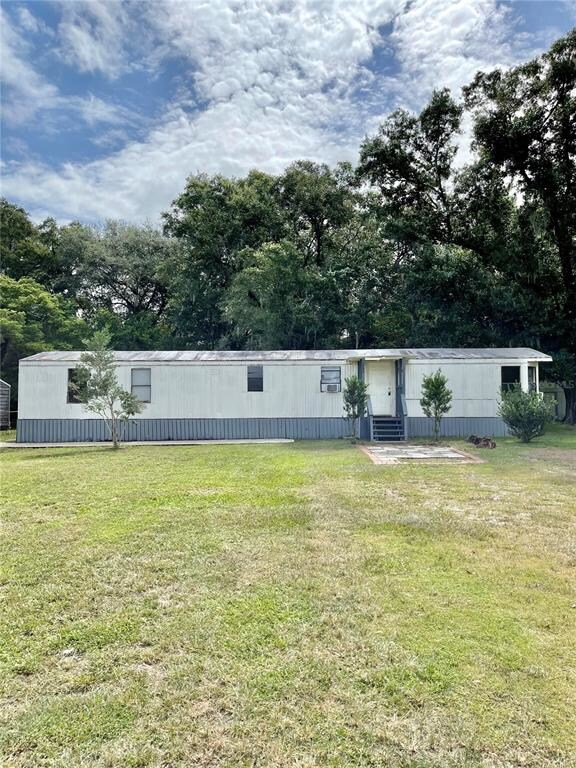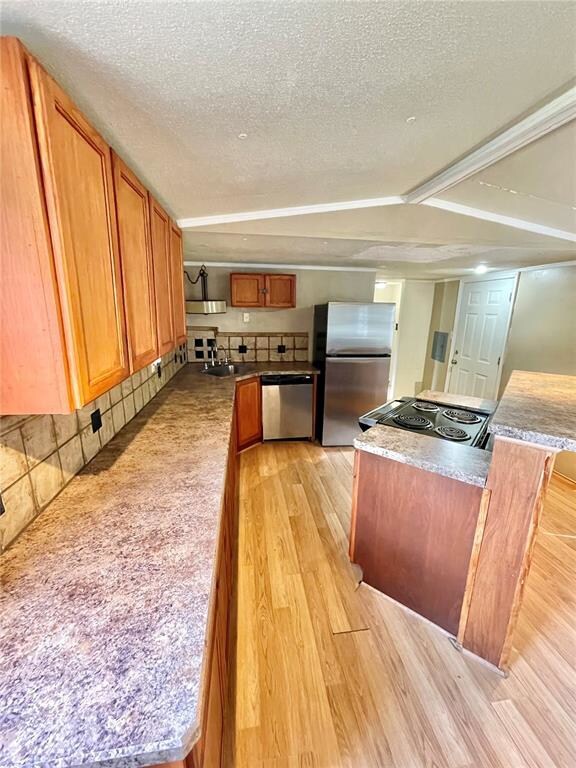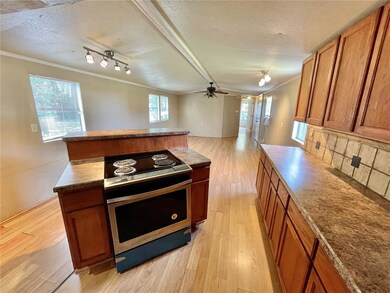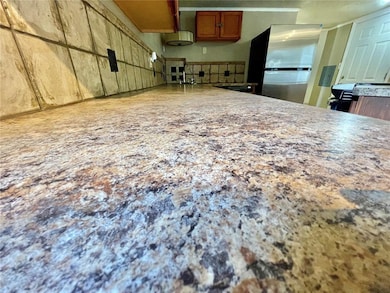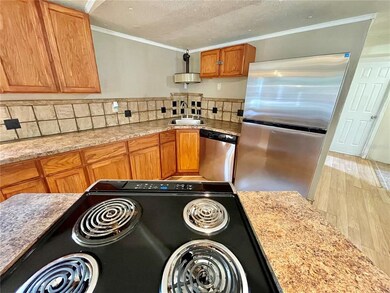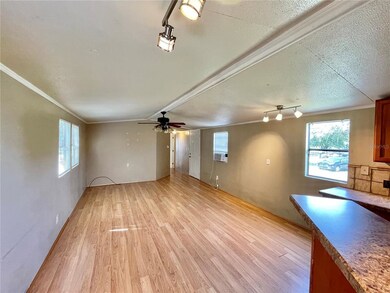
2002 Hawk Griffin Rd Plant City, FL 33565
Highlights
- View of Trees or Woods
- Open Floorplan
- No HOA
- Strawberry Crest High School Rated A
- Deck
- Rear Porch
About This Home
As of December 2021Welcome to your personal slice of heaven. As you pull up to this serene piece of land you will notice the beautiful plant and flower nursery right in front. The home sits on just shy of a half acre. The land has been cleared to make it easy to mow and has a large metal shed for storage right next to your newer well equipment. The home is split with the master bedroom with walk-in closet and bathroom to one side and guest bedroom, laundry room, bathroom and large family room with updated kitchen on the other. The kitchen has never stainless appliances for you to enjoy. The home has a back porch leading into your large backyard. Make an appointment to come see it now!
Last Agent to Sell the Property
CHARLES RUTENBERG REALTY INC License #3179514 Listed on: 08/26/2021

Property Details
Home Type
- Mobile/Manufactured
Est. Annual Taxes
- $1,328
Year Built
- Built in 1984
Lot Details
- 0.35 Acre Lot
- Lot Dimensions are 105x140
- West Facing Home
- Chain Link Fence
- Cleared Lot
Home Design
- Membrane Roofing
- Metal Siding
Interior Spaces
- 922 Sq Ft Home
- 1-Story Property
- Open Floorplan
- Blinds
- Laminate Flooring
- Views of Woods
- Crawl Space
- Security System Owned
- Laundry in unit
Kitchen
- Range
- Dishwasher
Bedrooms and Bathrooms
- 2 Bedrooms
- Walk-In Closet
- 2 Full Bathrooms
Outdoor Features
- Deck
- Exterior Lighting
- Shed
- Rear Porch
Mobile Home
- Double Wide
Utilities
- Cooling System Mounted To A Wall/Window
- Heating System Mounted To A Wall or Window
- Well
- Septic Tank
- Private Sewer
Listing and Financial Details
- Down Payment Assistance Available
- Visit Down Payment Resource Website
- Legal Lot and Block 3 / 3
- Assessor Parcel Number U-23-28-21-ZZZ-000003-68510.0
Community Details
Overview
- No Home Owners Association
- Unplatted Subdivision
Pet Policy
- Pets Allowed
Similar Homes in Plant City, FL
Home Values in the Area
Average Home Value in this Area
Property History
| Date | Event | Price | Change | Sq Ft Price |
|---|---|---|---|---|
| 05/16/2025 05/16/25 | For Sale | $249,900 | +66.6% | $271 / Sq Ft |
| 12/01/2021 12/01/21 | Sold | $150,000 | 0.0% | $163 / Sq Ft |
| 10/08/2021 10/08/21 | Pending | -- | -- | -- |
| 10/08/2021 10/08/21 | Price Changed | $150,000 | +3.4% | $163 / Sq Ft |
| 09/24/2021 09/24/21 | Price Changed | $145,000 | -2.7% | $157 / Sq Ft |
| 09/16/2021 09/16/21 | Price Changed | $149,000 | -3.9% | $162 / Sq Ft |
| 09/11/2021 09/11/21 | Price Changed | $155,000 | -2.5% | $168 / Sq Ft |
| 09/03/2021 09/03/21 | Price Changed | $158,900 | -0.1% | $172 / Sq Ft |
| 08/26/2021 08/26/21 | For Sale | $159,000 | -- | $172 / Sq Ft |
Tax History Compared to Growth
Agents Affiliated with this Home
-
John Daux

Seller's Agent in 2025
John Daux
PEOPLE'S CHOICE REALTY SVC LLC
(813) 629-0293
92 Total Sales
-
Frankie Herrera
F
Seller's Agent in 2021
Frankie Herrera
CHARLES RUTENBERG REALTY INC
(813) 962-8484
58 Total Sales
Map
Source: Stellar MLS
MLS Number: T3326360
APN: U232821ZZZ000003685100
- 3706 Joe Sanchez Rd
- 4922 Thonotosassa Rd
- 0 Thonotosassa Rd Unit MFRTB8395319
- 5206 Cindy Kay Dr
- 5303 Glen Harwell Rd
- 5213 Keene Dr
- 4911 W Sam Allen Rd
- 5305 Lenoir Ct
- 5510 Glen Harwell Rd
- 3212 Cork Rd
- 2233 Rightaway Ln
- 5617 Glen Harwell Rd
- 402 Abigail Rd
- 4607 N Country Hills Ct
- 4401 W Sam Allen Rd
- 1005 Whitehurst Rd Unit 92
- 1005 Whitehurst Rd Unit 6
- 3408 N Forbes Rd
- 4613 Summerwind Ct
- 4710 Westwind Dr Unit 1C
