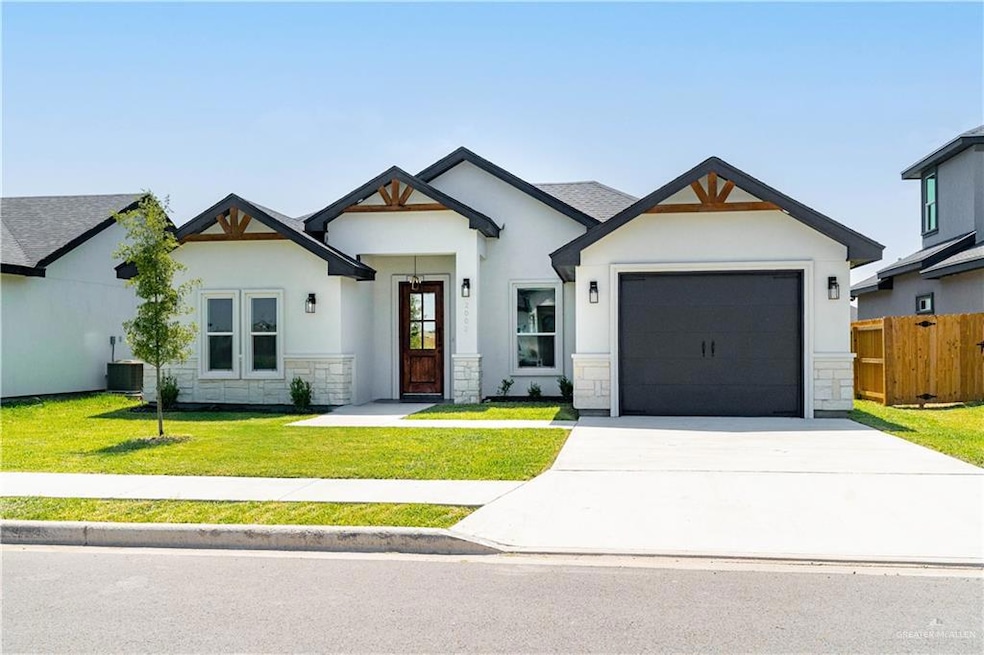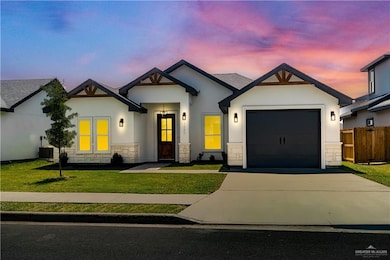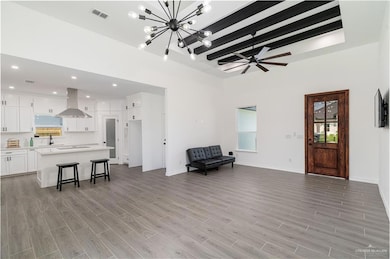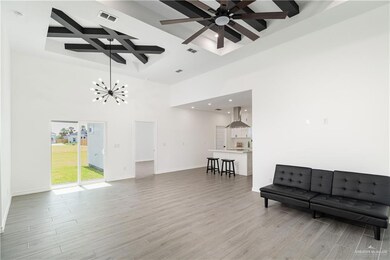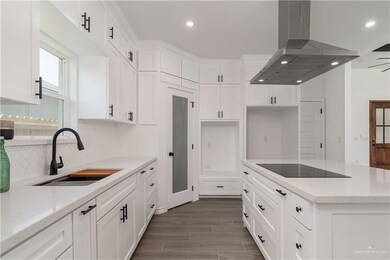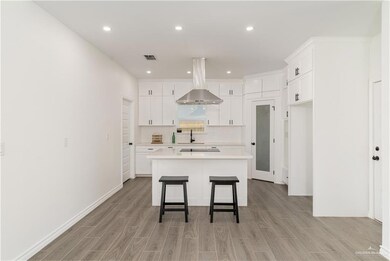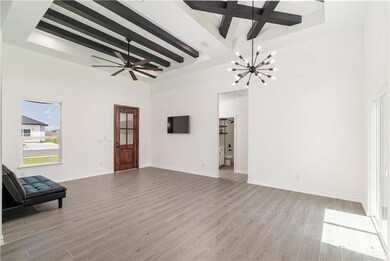
2002 Lime St San Juan, TX 78589
Estimated payment $1,422/month
Highlights
- Popular Property
- Quartz Countertops
- Walk-In Closet
- High Ceiling
- 1 Car Attached Garage
- Laundry Room
About This Home
This new 3-bedroom, 2-bath home in Black Hills Estates features an open layout, high ceilings, and stylish tile floors throughout. The kitchen has custom cabinets for lots of storage. You’ll be close to Expressways 83 and 281 and within walking distance of IDEA San Juan. A sprinkler system is included for easy yard care. Plus, this home qualifies for down payment assistance and a below-market interest rate!
Home Details
Home Type
- Single Family
Est. Annual Taxes
- $121
Year Built
- Built in 2024
Lot Details
- 6,885 Sq Ft Lot
- Sprinkler System
HOA Fees
- $25 Monthly HOA Fees
Parking
- 1 Car Attached Garage
- 1 Carport Space
- Front Facing Garage
Home Design
- Slab Foundation
- Shingle Roof
- Stucco
- Stone
Interior Spaces
- 1,450 Sq Ft Home
- 1-Story Property
- High Ceiling
- Ceiling Fan
- Tile Flooring
- Fire and Smoke Detector
Kitchen
- Electric Cooktop
- Quartz Countertops
Bedrooms and Bathrooms
- 3 Bedrooms
- Split Bedroom Floorplan
- Walk-In Closet
- 2 Full Bathrooms
- Dual Vanity Sinks in Primary Bathroom
- Shower Only
Laundry
- Laundry Room
- Washer and Dryer Hookup
Eco-Friendly Details
- Energy-Efficient Thermostat
Schools
- Reed & Mock Elementary School
- Austin Middle School
- Psja High School
Utilities
- Central Heating and Cooling System
- Electric Water Heater
Community Details
- Black Hills HOA
- Black Hills Estates Subdivision
Listing and Financial Details
- Assessor Parcel Number B322500000006000
Map
Home Values in the Area
Average Home Value in this Area
Tax History
| Year | Tax Paid | Tax Assessment Tax Assessment Total Assessment is a certain percentage of the fair market value that is determined by local assessors to be the total taxable value of land and additions on the property. | Land | Improvement |
|---|---|---|---|---|
| 2024 | $1,311 | $50,605 | $50,605 | -- |
Property History
| Date | Event | Price | Change | Sq Ft Price |
|---|---|---|---|---|
| 06/04/2025 06/04/25 | For Sale | $248,000 | 0.0% | $171 / Sq Ft |
| 10/26/2024 10/26/24 | Rented | $1,600 | 0.0% | -- |
| 10/18/2024 10/18/24 | For Rent | $1,600 | 0.0% | -- |
| 01/19/2024 01/19/24 | Sold | -- | -- | -- |
| 01/15/2024 01/15/24 | Pending | -- | -- | -- |
| 01/13/2024 01/13/24 | For Sale | $59,900 | -- | -- |
Purchase History
| Date | Type | Sale Price | Title Company |
|---|---|---|---|
| Deed | -- | Capital Title | |
| Deed | -- | Capital Title |
Mortgage History
| Date | Status | Loan Amount | Loan Type |
|---|---|---|---|
| Open | $54,900 | Seller Take Back | |
| Closed | $54,900 | New Conventional |
Similar Homes in San Juan, TX
Source: Greater McAllen Association of REALTORS®
MLS Number: 472918
APN: B3225-00-000-0060-00
- 2019 Lime St
- 2002 Lime St
- 1921 Lime St
- 1923 Lime St
- 1926 Lime St
- 1927 Lime St
- 2005 Lime St
- 2000 Lime St
- 2009 Lime St
- 2007 Lime St
- 2004 Lime St
- 2001 Lime St
- 2026 Lime St
- 826 Tangerine St
- 1814 Mimosa St
- 1816 N Yellowwood St
- 1832 N Yellowwood St
- 1836 N Yellowwood St
- 1812 N Yellowwood St
- 1844 N Yellowwood St
