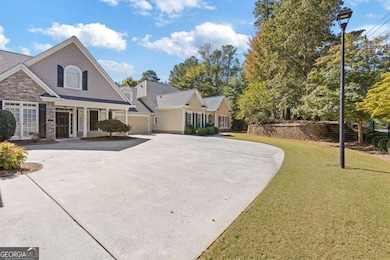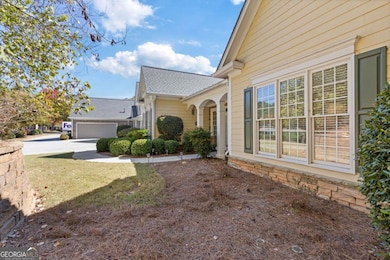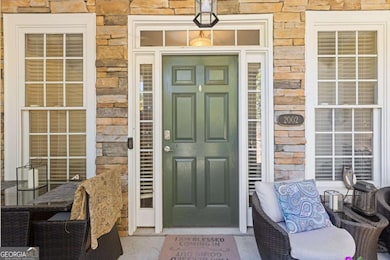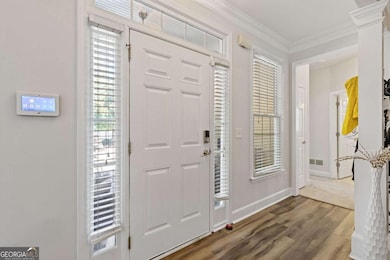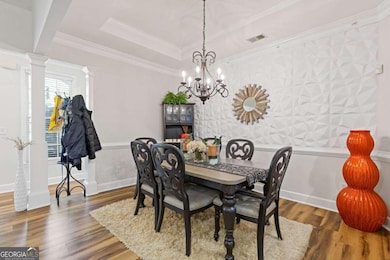2002 MacLand Square Dr Unit 1 Marietta, GA 30064
Estimated payment $2,237/month
Highlights
- No Units Above
- Clubhouse
- Traditional Architecture
- Active Adult
- Vaulted Ceiling
- Sun or Florida Room
About This Home
Welcome to this 55+ active adult condo in the desirable Macland Square community of Marietta, GA. Perfectly located in West Cobb, this single-level ranch-style home offers the convenience of nearby shopping, and dining and some within walking distance. The HOA takes care of exterior maintenance, so you can truly enjoy your home and lifestyle. Step inside the foyer and you'll immediately notice the FRESHLY PAINTED, bright, airy feel of the formal living room, featuring high ceilings, a beautiful accent wall and large windows that fill the space with natural light, not to mention the adjacent bright Sunroom which will likely become your favorite spot in the house. The vaulted ceilings enhance the open layout, while the formal dining room features tray ceilings and another elegant accent wall, creating a welcoming space for entertaining. The kitchen comes complete with a breakfast bar, recessed lighting, walk-in pantry, and a second pantry for extra storage. A walk-in laundry room adds even more convenience. The oversized primary suite easily fits a king-size bedroom and includes a deep walk-in closet and ensuite with dual sinks, a sit-under vanity, and a large NEWLY REMODELED walk-in shower. The secondary bedroom is tucked on the opposite side of the home, offering privacy for guests. A two-car garage with permanent steps leads to a floored walk-in attic, perfect for extra storage. This home blends thoughtful design, light-filled spaces, and a vibrant active-adult lifestyle. Don't miss your chance to see it-schedule your private tour TODAY! Discounted rate options and no lender fee future refinancing may be available for qualified buyers of this home.
Property Details
Home Type
- Condominium
Est. Annual Taxes
- $139
Year Built
- Built in 2003
Lot Details
- No Units Above
- End Unit
- No Units Located Below
- Level Lot
HOA Fees
- $385 Monthly HOA Fees
Parking
- 2 Car Garage
Home Design
- Traditional Architecture
- Garden Home
- Composition Roof
- Stone Siding
- Stone
Interior Spaces
- 1-Story Property
- Bookcases
- Vaulted Ceiling
- Ceiling Fan
- Entrance Foyer
- Family Room with Fireplace
- Sun or Florida Room
- Carpet
Kitchen
- Breakfast Area or Nook
- Breakfast Bar
- Walk-In Pantry
- Microwave
- Dishwasher
- Solid Surface Countertops
- Disposal
Bedrooms and Bathrooms
- 2 Main Level Bedrooms
- Walk-In Closet
- 2 Full Bathrooms
- Double Vanity
Laundry
- Laundry Room
- Dryer
- Washer
Home Security
Location
- Property is near schools
- Property is near shops
Schools
- Dowell Elementary School
- Lovinggood Middle School
- Hillgrove High School
Utilities
- Central Heating and Cooling System
- Cable TV Available
Listing and Financial Details
- Tax Lot 414
Community Details
Overview
- Active Adult
- $750 Initiation Fee
- Association fees include maintenance exterior, ground maintenance, swimming, trash, water
- Macland Square Subdivision
Recreation
- Community Pool
Additional Features
- Clubhouse
- Fire and Smoke Detector
Map
Home Values in the Area
Average Home Value in this Area
Tax History
| Year | Tax Paid | Tax Assessment Tax Assessment Total Assessment is a certain percentage of the fair market value that is determined by local assessors to be the total taxable value of land and additions on the property. | Land | Improvement |
|---|---|---|---|---|
| 2025 | $139 | $134,000 | $20,400 | $113,600 |
| 2024 | $194 | $134,000 | $20,400 | $113,600 |
| 2023 | $852 | $136,532 | $20,800 | $115,732 |
| 2022 | $953 | $101,232 | $20,800 | $80,432 |
| 2021 | $953 | $101,232 | $20,800 | $80,432 |
| 2020 | $944 | $98,444 | $20,800 | $77,644 |
| 2019 | $944 | $98,444 | $20,800 | $77,644 |
| 2018 | $910 | $86,824 | $16,000 | $70,824 |
| 2017 | $2,496 | $86,824 | $16,000 | $70,824 |
| 2016 | $608 | $69,756 | $16,000 | $53,756 |
| 2015 | $648 | $69,756 | $16,000 | $53,756 |
| 2014 | $528 | $57,380 | $0 | $0 |
Property History
| Date | Event | Price | List to Sale | Price per Sq Ft | Prior Sale |
|---|---|---|---|---|---|
| 12/12/2025 12/12/25 | Price Changed | $350,000 | -2.5% | -- | |
| 12/03/2025 12/03/25 | Price Changed | $359,000 | -1.6% | -- | |
| 11/25/2025 11/25/25 | Price Changed | $365,000 | -1.4% | -- | |
| 10/30/2025 10/30/25 | For Sale | $370,000 | +60.9% | -- | |
| 01/30/2017 01/30/17 | Sold | $230,000 | -4.2% | $141 / Sq Ft | View Prior Sale |
| 12/29/2016 12/29/16 | Pending | -- | -- | -- | |
| 09/19/2016 09/19/16 | For Sale | $240,000 | -- | $148 / Sq Ft |
Purchase History
| Date | Type | Sale Price | Title Company |
|---|---|---|---|
| Special Warranty Deed | $335,000 | None Listed On Document | |
| Warranty Deed | $230,000 | -- | |
| Warranty Deed | -- | -- | |
| Warranty Deed | -- | -- | |
| Deed | $250,100 | -- |
Mortgage History
| Date | Status | Loan Amount | Loan Type |
|---|---|---|---|
| Open | $301,500 | New Conventional | |
| Previous Owner | $172,500 | New Conventional |
Source: Georgia MLS
MLS Number: 10627401
APN: 19-0414-0-027-0
- 2028 MacLand Square Dr Unit 4
- 1946 MacLand Rd SW
- 1830 MacLand Rd SW
- 1952 Freestone Way
- Monteluce Plan at Freestone Station
- Hillside Plan at Freestone Station
- Oakshire Plan at Freestone Station
- Hendricks Plan at Freestone Station
- Hedgerow Plan at Freestone Station
- Antioch Plan at Freestone Station
- 1976 Grove Field Ln
- 1976 Grove Field Ln Unit BLDG 33
- 1985 Freestone Way
- 2268 Grove Valley Way Unit 9
- 2009 Freestone Way
- 2040 Hardwood Cir SW Unit 3
- 2040 Freestone Way
- 2409 Caneridge Point SW
- 2146 Caneridge Dr SW
- 1830 Kolb Farm Cir SW Unit 7
- 1934 Harken Grove
- 2157 Brandon Lee Dr SW
- 2257 Caneridge Trail SW
- 2254 Caneridge Trail SW
- 1538 Fallen Leaf Dr SW
- 1172 Cumberland Creek Way SW
- 1921 Cheatham Woods Dr SW
- 1923 Cheatham Woods Dr SW
- 1169 Cumberland Creek Way SW
- 1784 Clayhill Pointe SW
- 1440 Glynn Oaks Dr SW
- 2129 Cumberland Creek Trail SW
- 1446 Chapel Hill Ln SW
- 2445 Hillboro Cir S W
- 1405 Mcquiston Ct SW
- 2412 Westport Cir SW
- 2440 Hillboro Cir S W
- 1361 Fairridge Cir SW
- 2196 Major Loring Way SW
- 2196 Major Loring Way SW Unit ID1234839P


